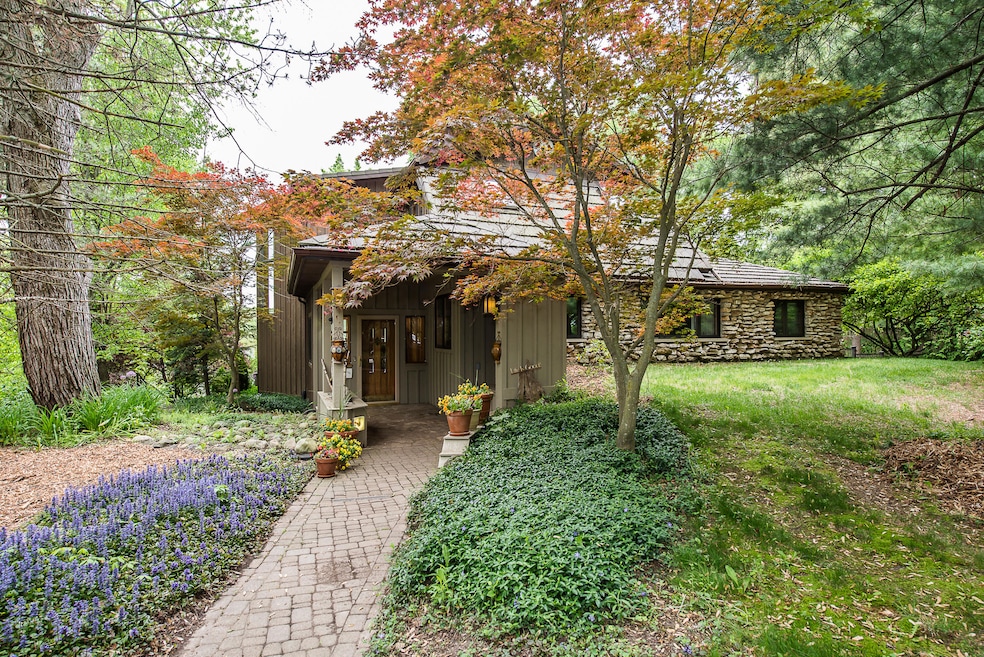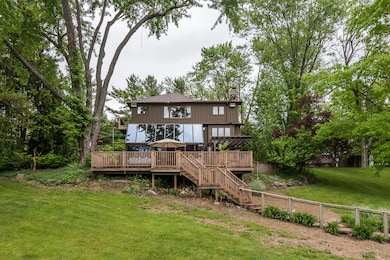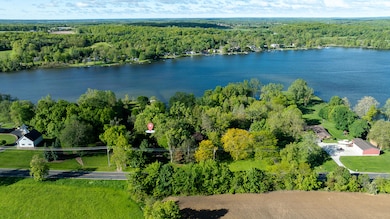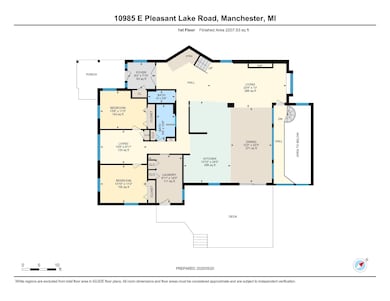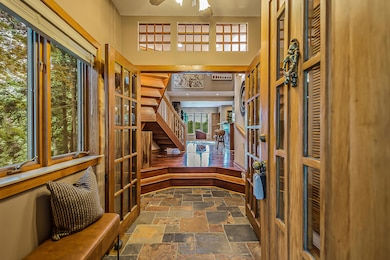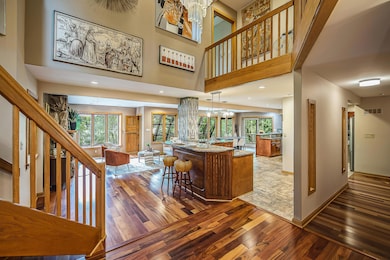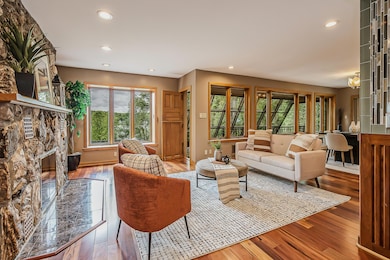10985 E Pleasant Lake Rd Manchester, MI 48158
Highlights
- Boathouse
- Beach
- 6.1 Acre Lot
- Private Waterfront
- Property is near a lake
- Deck
About This Home
This stunning 4-bedroom, 4.5-bathroom lakefront escape is set on 6.1 acres of lush, wooded privacy along the shores of Pleasant Lake—a private, all-sports lake perfect for year-round activities. With its charming cottage-inspired design and tranquil surroundings, this property strikes the perfect balance between serenity and adventure. Recent updates enhance its appeal: a durable 2-year-old steel roof, a new water heater, enduring 15-year-old Pella windows, a newer furnace, and freshly stained cedar siding that exudes timeless character. As you step into the welcoming slate-tiled foyer, the home's grandeur unfolds before you. The open floor plan offers breathtaking lake views from nearly every room. The living room, with its rich cherry wood floors and a floor-to-ceiling Fieldstone wood
Home Details
Home Type
- Single Family
Est. Annual Taxes
- $11,294
Year Built
- Built in 1950
Lot Details
- 6.1 Acre Lot
- Private Waterfront
- 276 Feet of Waterfront
Parking
- 1 Car Detached Garage
- Off-Street Parking
Interior Spaces
- 3,618 Sq Ft Home
- 2-Story Property
- Wet Bar
- Central Vacuum
- Bar Fridge
- Great Room
- Living Room
- Dining Room
- Den
- Water Views
- Walk-Out Basement
- Home Security System
Kitchen
- Double Oven
- Microwave
- Dishwasher
- Disposal
Flooring
- Wood
- Stone
- Tile
Bedrooms and Bathrooms
- 4 Bedrooms
Laundry
- Laundry Room
- Laundry on main level
- Washer
- Sink Near Laundry
Outdoor Features
- Property is near a lake
- Boathouse
- Balcony
- Deck
Utilities
- Forced Air Heating and Cooling System
- Heating System Uses Natural Gas
Listing and Financial Details
- Property Available on 8/29/25
- Tenant pays for a/c, cable/satellite, electric, heat, internet access, lawn/yard care, trash, snow removal, wifi
- The owner pays for taxes
Community Details
Recreation
- Beach
Pet Policy
- No Pets Allowed
Map
Source: MichRIC
MLS Number: 25044310
APN: 14-22-200-008
- 10736 Koebbe Rd
- 4926 Lima Center Rd
- 10775 W Ellsworth Rd
- 0 W Ellsworth Rd
- 6321 Esch Rd
- 5970 Esch Rd
- 0000 Austin
- 3850 Diuble Rd
- 10989 Scio Church Rd
- 0 Rentz Rd Unit 25017889
- 8620 Scio Church Rd
- 9424 Kies Rd
- 2570 Andrew Thomas Trail Unit 63
- 3498 Gensley Rd
- 7670 Mi State Road 52
- 14091 Scio Church Rd
- 7280 Austin Rd
- VL 25A Klager Rd
- 9991 Kaiser Rd
- 6109 Saline Waterworks Rd
- 9088 W Liberty Rd
- 6730 Austin Rd
- 9272 Hemlock Ln
- 8622 Magnolia Way Unit 102
- 9153 Dogwood Ln
- 140 E Main St Unit 2
- 8408 Walnut Hill
- 12841 Schleweis Rd Unit 1 Bedroom Luxury Apt
- 6057 Quebec Ave Unit 236
- 9476 W Michigan Ave
- 305 Timberland Dr
- 280 Honey Tree Way
- 251 Cloverleaf Ct
- 1402 Salt Springs Dr
- 5643 Arbor Chase Dr
- 5501 Cambridge Club Cir
- 331 Scio Village Ct Unit 288
- 331 Scio Village Ct Unit 281
- 273 Scio Village Ct
- 2405 Salt Springs Dr
