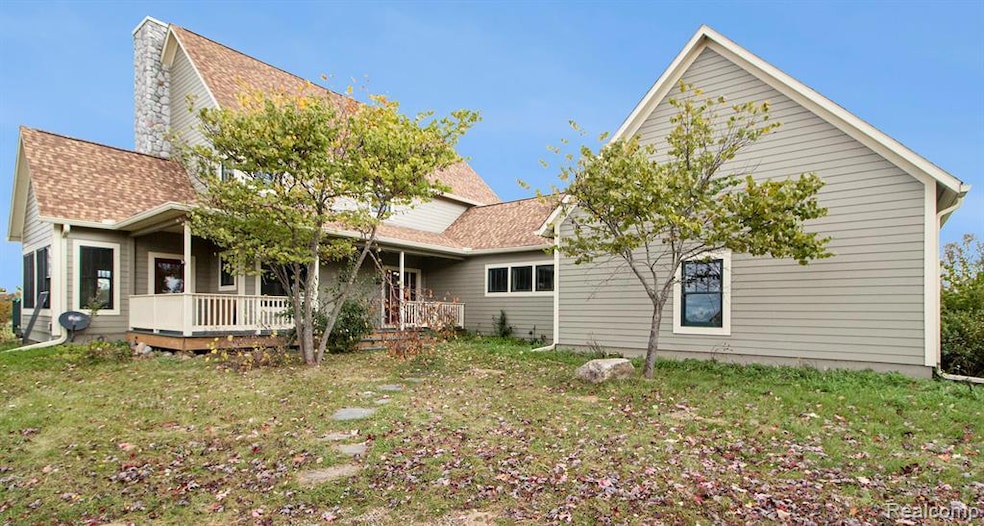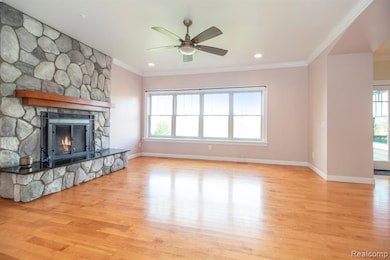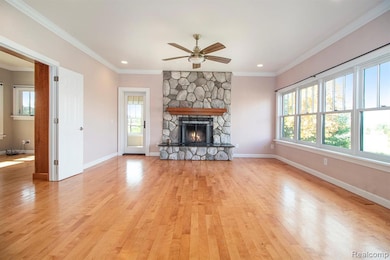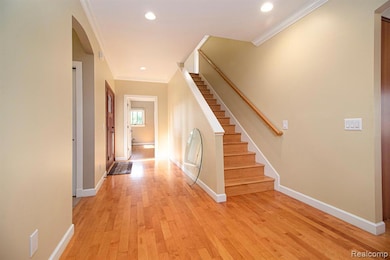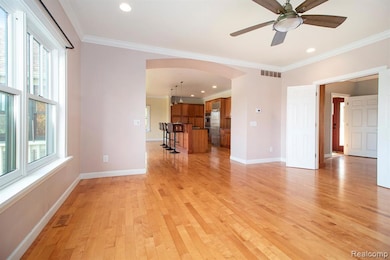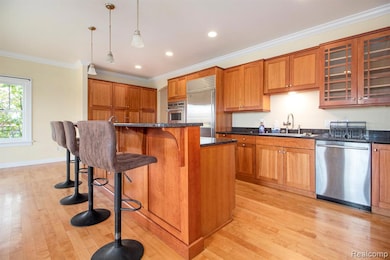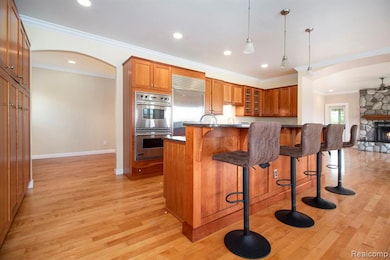9088 W Liberty Rd Ann Arbor, MI 48103
Highlights
- 9.98 Acre Lot
- Traditional Architecture
- No HOA
- Creekside Intermediate School Rated A-
- Ground Level Unit
- 2 Car Attached Garage
About This Home
Now available for lease – this spacious 3-bedroom, 3-bath home offers over 3,300 sq. ft. of beautifully finished living space with thoughtful updates and exceptional amenities. Step inside to an open-concept main level featuring nice flooring throughout, a beautiful stone fireplace anchoring the inviting living room, and large windows that fill the space with natural light. The expansive kitchen is a standout, showcasing granite counters, an island, and premium stainless steel appliances—perfect for both everyday living and entertaining. A dedicated home office provides the ideal work-from-home setup, the four season sun room offers a beautiful space to unwind, while the finished basement offers additional living space,and abundant storage. Each of the three full bathrooms is bright, modern, and tiled with a contemporary design. Outside, enjoy the deck overlooking a large backyard, plus a 2-car attached garage for convenience. Two outbuildings—a barn and a pole barn—provide incredible flexibility for hobbies, storage, or workspace. This property combines comfort, function, and rural charm—all in one impressive lease opportunity.
Home Details
Home Type
- Single Family
Est. Annual Taxes
- $8,885
Year Built
- Built in 2001
Lot Details
- 9.98 Acre Lot
- Lot Dimensions are 658x661x658x661
Parking
- 2 Car Attached Garage
Home Design
- Traditional Architecture
- Poured Concrete
- Stone Siding
- Vinyl Construction Material
Interior Spaces
- 3,312 Sq Ft Home
- 2-Story Property
- Living Room with Fireplace
- Finished Basement
Bedrooms and Bathrooms
- 3 Bedrooms
- 3 Full Bathrooms
Location
- Ground Level Unit
Utilities
- Forced Air Heating and Cooling System
- Heating System Uses Natural Gas
Listing and Financial Details
- Security Deposit $8,250
- 12 Month Lease Term
- Assessor Parcel Number G00725300008
Community Details
Overview
- No Home Owners Association
Pet Policy
- Call for details about the types of pets allowed
Map
Source: Realcomp
MLS Number: 20251048661
APN: 07-25-300-006
- 8620 Scio Church Rd
- 8528 Hawthorn Hill Unit 130
- 8056 Beechwood Blvd
- 8067 Beechwood Blvd Unit 285
- 8213 Bayberry Ct
- 103 S Parker Rd
- 10989 Scio Church Rd
- 1436 Honey Run Dr
- 1404 Honey Run Dr
- 2570 Andrew Thomas Trail Unit 63
- 6655 Jackson Rd Unit 722
- 6655 Jackson Rd
- 0 Rentz Rd Unit 25017889
- 1192 Stags Leap Ln
- 1286 Stags Leap Ln
- 675 Baker Rd
- The Harrison Plan at Trailwoods of Ann Arbor
- The Columbia Plan at Trailwoods of Ann Arbor
- The Austin Plan at Trailwoods of Ann Arbor
- The Bloomington Plan at Trailwoods of Ann Arbor
- 9272 Hemlock Ln
- 9153 Dogwood Ln
- 8408 Walnut Hill
- 305 Timberland Dr
- 6057 Quebec Ave Unit 236
- 251 Cloverleaf Ct
- 331 Scio Village Ct
- 331 Scio Village Ct
- 331 Scio Village Ct Unit 281
- 2230 Melbourne Ave
- 4870 Lytham Ln
- 621 Woodland Dr
- 4275 Eyrie Dr
- 10985 E Pleasant Lake Rd
- 4107 Inverness St
- 2050 S Wagner Rd
- 3240 Bellflower Ct
- 545 Landings Blvd
- 1269 Joyce Ln
- 1125 Joyce Ln
