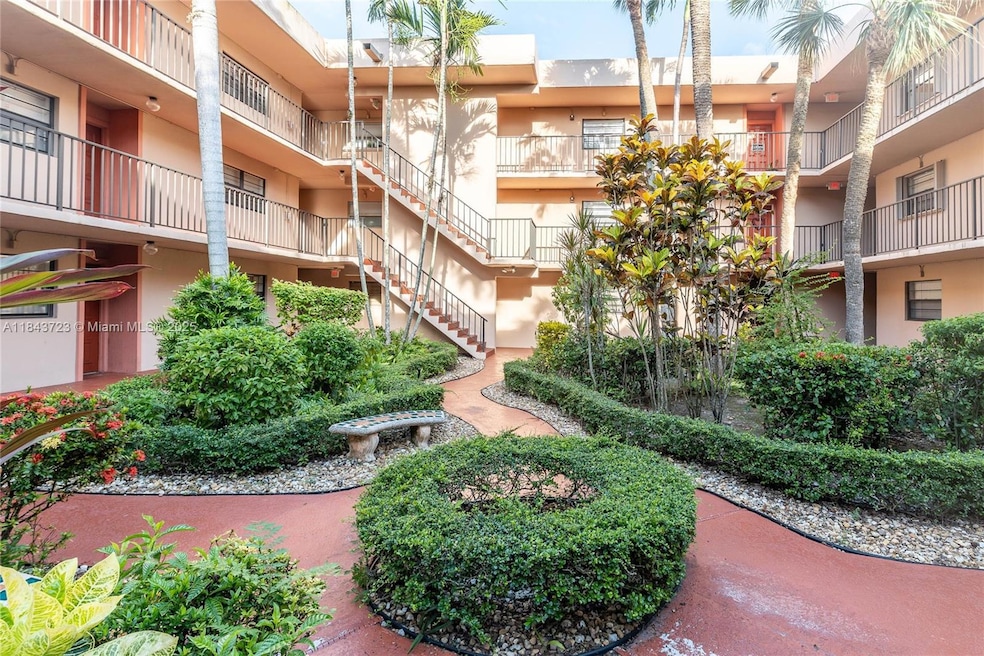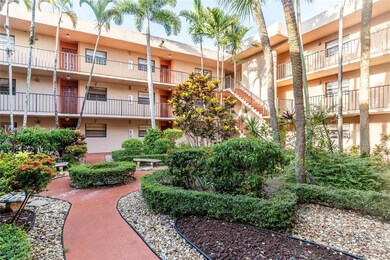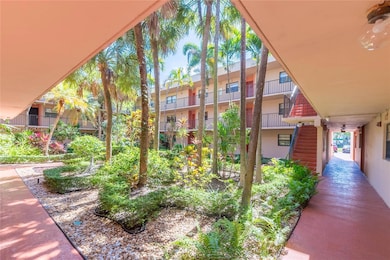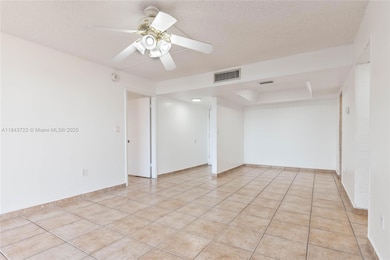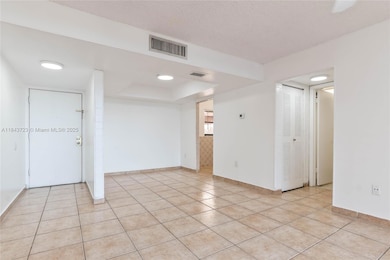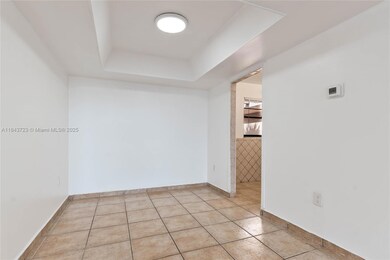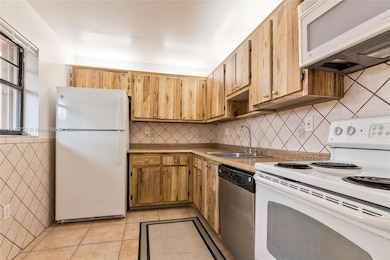Highlights
- In Ground Pool
- City Lights View
- No HOA
- William H. Lehman Elementary School Rated A-
- Clubhouse
- Elevator
About This Home
Enjoy privacy and space in this rare corner-style unit with no adjacent neighbors! Located up high, take in beautiful views of the oversized pool, lush landscaping, and tennis courts from your extra-wide balcony, perfect for outdoor dining or lounging. Inside, the split-bedroom layout offers privacy for all, while a huge open living/dining area gives you room to truly live and entertain. Newer A/C and water heater offer peace of mind. Accordion shutters on all windows and the sliding glass door. Huge primary walk-in closet. The community is known for its sprawling pool/sun deck - ideal for relaxing or spending time with family. Unit is also available for purchase, or lease with option to purchase: inquire today! Easy to show.
Condo Details
Home Type
- Condominium
Est. Annual Taxes
- $3,515
Year Built
- Built in 1979
Lot Details
- South Facing Home
- Fenced
Property Views
- City Lights
- Garden
- Pool
Home Design
- Cluster Home
- Flat Roof with Façade front
- Tar and Gravel Roof
- Concrete Block And Stucco Construction
Interior Spaces
- 931 Sq Ft Home
- Property has 1 Level
- Ceiling Fan
- Single Hung Metal Windows
- Blinds
- Open Floorplan
- Tile Flooring
Kitchen
- Electric Range
- Microwave
- Dishwasher
Bedrooms and Bathrooms
- 2 Bedrooms
- Split Bedroom Floorplan
- Walk-In Closet
- 2 Full Bathrooms
- Bathtub
Home Security
Parking
- 1 Car Parking Space
- Guest Parking
- Assigned Parking
Outdoor Features
- In Ground Pool
- Balcony
- Exterior Lighting
- Outdoor Grill
- Porch
Schools
- Lehman; William H. Elementary School
- Arvida Middle School
- Miami Killian High School
Utilities
- Central Heating and Cooling System
Listing and Financial Details
- Property Available on 7/22/25
- 1 Year With Renewal Option Lease Term
- Assessor Parcel Number 30-50-07-054-0460
Community Details
Overview
- No Home Owners Association
- The Gardens Of Kendall Co Condos
- The Gardens Of Kendall Co,The Gardens Of Kenda Subdivision
- Maintained Community
Amenities
- Picnic Area
- Clubhouse
- Laundry Facilities
- Elevator
Recreation
- Tennis Courts
- Recreation Facilities
- Community Pool
Pet Policy
- Breed Restrictions
Security
- Security Service
- Resident Manager or Management On Site
- Complex Is Fenced
- Walled
- Complete Accordion Shutters
- Fire and Smoke Detector
Map
Source: MIAMI REALTORS® MLS
MLS Number: A11843723
APN: 30-5007-054-0460
- 10985 SW 107th St Unit 216
- 10985 SW 107th St Unit 211
- 10985 SW 107th St Unit 103
- 10525 SW 112th Ave Unit 117
- 10425 SW 112th Ave Unit 3191
- 10425 SW 112th Ave Unit 306
- 10825 SW 112th Ave Unit 216
- 10825 SW 112th Ave Unit 302
- 10825 SW 112th Ave Unit 218
- 10845 SW 112th Ave Unit 312
- 10900 SW 104th St Unit 121
- 10900 SW 104th St Unit 314
- 10900 SW 104th St Unit 114
- 10900 SW 104th St Unit 316
- 10900 SW 104th St Unit 419
- 10900 SW 104th St Unit 216
- 10900 SW 104th St Unit 210
- 10801 SW 109th Ct Unit D316
- 10801 SW 109th Ct Unit D116
- 10835 SW 112th Ave Unit 314
- 10425 SW 112th Ave Unit 315
- 10425 SW 112th Ave Unit 208
- 10425 SW 112th Ave Unit 309
- 10815 SW 112th Ave Unit 115
- 10845 SW 112th Ave Unit 210
- 10845 SW 112th Ave Unit 312
- 10865 SW 112th Ave Unit 206
- 10865 SW 112th Ave Unit 112
- 10900 SW 104th St Unit 323
- 10900 SW 104th St Unit 316
- 10801 SW 109th Ct Unit D201
- 10835 SW 112th Ave Unit 206
- 10875 SW 112th Ave
- 10532 SW 112th Ave
- 10795 SW 108th Ave Unit 101
- 10500 SW 108th Ave Unit B410
- 10755 SW 108th Ave Unit 205
- 10700 SW 108th Ave Unit C408
- 10619 SW 113th Place Unit 88B
- 10855 SW 112 Ave Unit 206
