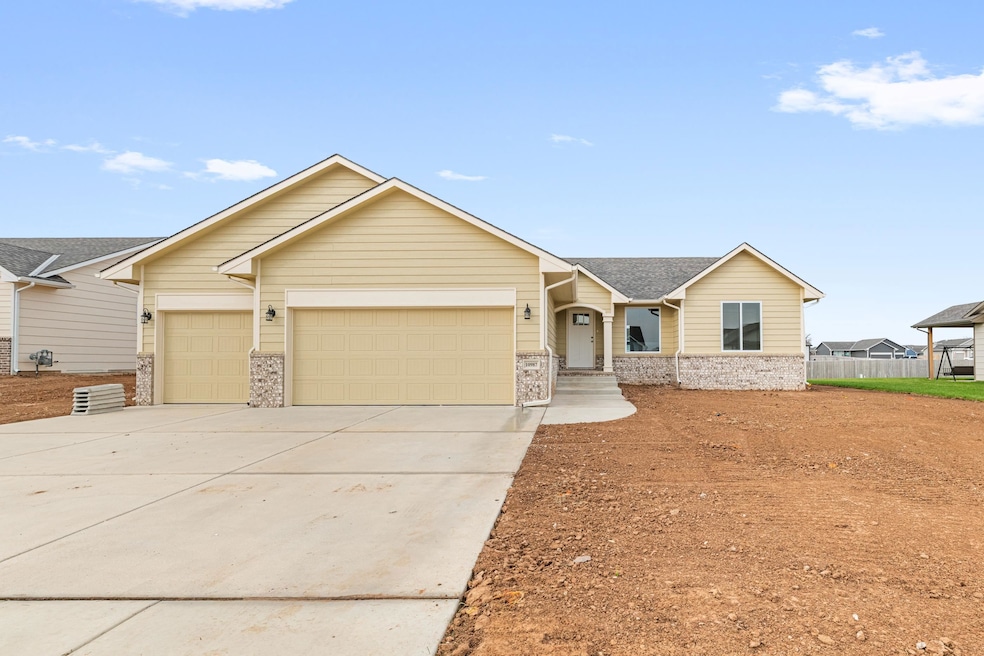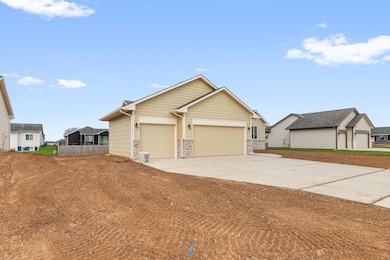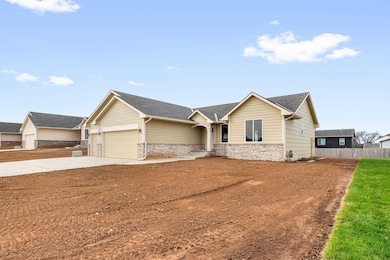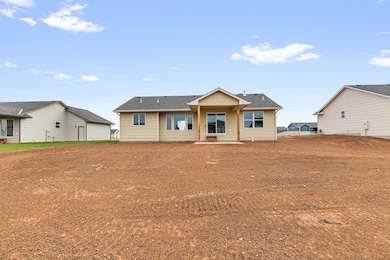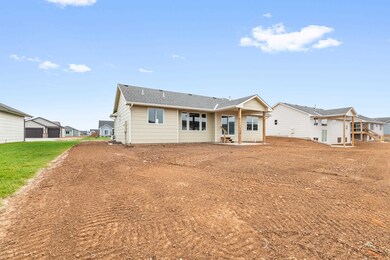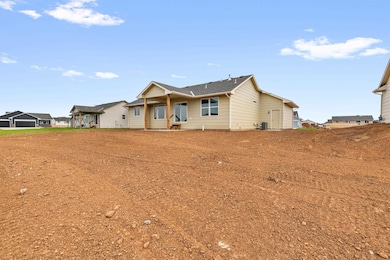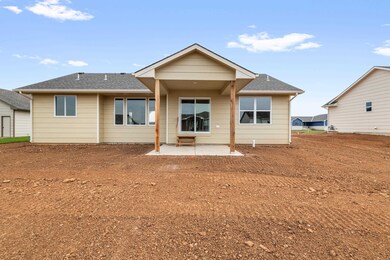Estimated payment $1,828/month
3
Beds
2
Baths
1,245
Sq Ft
$223
Price per Sq Ft
Highlights
- Community Lake
- Vaulted Ceiling
- Covered Patio or Porch
- Maize Elementary School Rated A-
- Community Pool
- Cul-De-Sac
About This Home
Presenting the Nick Jr Open Floor Plan with vaulted ceilings, 3 bedrooms, 2 baths, a 3-car garage, covered patio, and room to grow in the unfinished basement. Wood laminate flooring runs throughout the main living areas, while the bedrooms are carpeted. Enjoy plenty of daylight through the beautiful trimmed large windows in a great location and neighborhood.
Home Details
Home Type
- Single Family
Est. Annual Taxes
- $4,000
Year Built
- Built in 2025
Lot Details
- 10,454 Sq Ft Lot
- Cul-De-Sac
HOA Fees
- $30 Monthly HOA Fees
Parking
- 3 Car Attached Garage
Home Design
- Composition Roof
Interior Spaces
- 1,245 Sq Ft Home
- 1-Story Property
- Vaulted Ceiling
- Ceiling Fan
- Living Room
- Natural lighting in basement
Kitchen
- Microwave
- Dishwasher
- Disposal
Flooring
- Carpet
- Laminate
Bedrooms and Bathrooms
- 3 Bedrooms
- Walk-In Closet
- 2 Full Bathrooms
Laundry
- Laundry Room
- Laundry on main level
- 220 Volts In Laundry
Outdoor Features
- Covered Deck
- Covered Patio or Porch
Schools
- Maize
- Maize High School
Utilities
- Forced Air Heating and Cooling System
- Heating System Uses Natural Gas
Listing and Financial Details
- Assessor Parcel Number 089300140304700
Community Details
Overview
- Association fees include gen. upkeep for common ar
- $240 HOA Transfer Fee
- Built by Comfort Homes, Inc
- Eagles Nest Subdivision
- Community Lake
Recreation
- Community Playground
- Community Pool
Map
Create a Home Valuation Report for This Property
The Home Valuation Report is an in-depth analysis detailing your home's value as well as a comparison with similar homes in the area
Home Values in the Area
Average Home Value in this Area
Tax History
| Year | Tax Paid | Tax Assessment Tax Assessment Total Assessment is a certain percentage of the fair market value that is determined by local assessors to be the total taxable value of land and additions on the property. | Land | Improvement |
|---|---|---|---|---|
| 2025 | $118 | $3,864 | $3,864 | -- |
| 2023 | $118 | $21 | $21 | -- |
| 2022 | $117 | $24 | $24 | $0 |
| 2021 | $119 | $24 | $24 | $0 |
| 2020 | $4 | $24 | $24 | $0 |
Source: Public Records
Property History
| Date | Event | Price | List to Sale | Price per Sq Ft |
|---|---|---|---|---|
| 11/21/2025 11/21/25 | For Sale | $277,450 | -- | $223 / Sq Ft |
Source: South Central Kansas MLS
Source: South Central Kansas MLS
MLS Number: 665175
APN: 089-30-0-14-03-047.00
Nearby Homes
- 10979 W Sondra St
- 10775 W Sondra Ct
- 10783 W Sondra Ct
- 10847 W Sondra Ct
- 10839 W Sondra Ct
- 10977 W Sondra St
- 10894 W Sondra Ct
- 10745 W Sondra St
- 10749 W Sondra St
- 10757 W Sondra Ct
- 10779 W Sondra St
- 10983 W Sondra St
- 10780 W Sondra St
- 10579 Sondra Ct
- 4560 N Atherton St
- 10498 W Wilkinson St
- 11653 W Scarlett Ct
- 10494 W Wilkinson St
- Georgetown Plan at Oakmont
- Hamilton Plan at Oakmont
- 10850 Copper Creek Trail
- 5050 N Maize Rd
- 300 W Albert St Unit 13
- 300 W Albert St Unit 52R
- 300 W Albert St Unit 29R
- 300 W Albert St Unit 13R1
- 300 W Albert St Unit 48R
- 300 W Albert St Unit 47R
- 300 W Albert St Unit 48R1
- 300 W Albert St Unit 29R1
- 3312-3540 N Maize Rd
- 12504 W Blanford St
- 12136 W 33rd St N
- 3832 N Pepper Ridge St
- 4007 N Ridge Rd
- 7400 W 37th St N
- 9250 W 21st St N
- 9105 W Westlawn St
- 8820 W Westlawn St
- 1703 N Grove St
