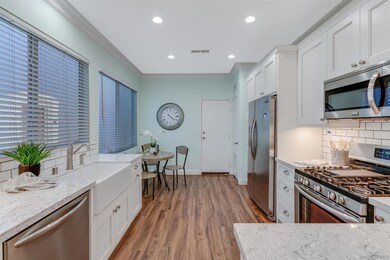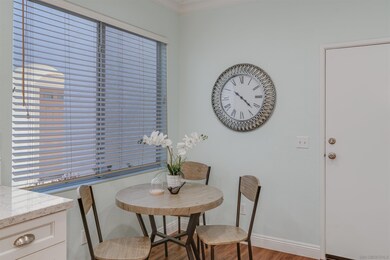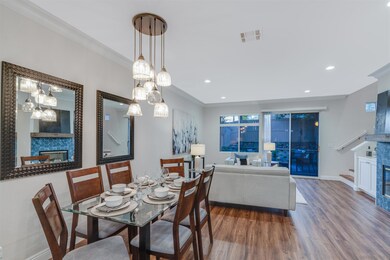
10988 Ivy Hill Dr Unit 4 San Diego, CA 92131
Miramar Ranch North NeighborhoodHighlights
- 1.6 Acre Lot
- Bluff on Lot
- 2 Car Attached Garage
- Dingeman Elementary School Rated A
- Community Pool
- Community Playground
About This Home
As of May 2023Beautiful, updated house boasts dual primary suites, providing ample space and privacy for multiple occupants or generations. *The open living space features a cozy fireplace, perfect for enjoying evenings indoors. *The first floor has updated flooring, adding to the modern and inviting feel of the space. *The kitchen has been recently updated with new cabinets and countertops, farm sink, and includes an eat-in area for casual dining. *The bathrooms also feature updated countertops, ensuring a cohesive and updated look throughout the home. *In addition to the indoor living spaces, this home offers a private outdoor space with new turf, perfect for outdoor entertaining or relaxing. See Supplement The attached 2-car garage provides ample parking and storage space. *This home is located in a quiet and beautifully maintained community, with great amenities including a playground, pool, spa, and BBQ area. *You can also take advantage of the nearby award-winning elementary school, shops, restaurants, farmer's market, hiking trails, and parks.
Last Agent to Sell the Property
LPT Realty,Inc License #01913437 Listed on: 04/12/2023

Townhouse Details
Home Type
- Townhome
Est. Annual Taxes
- $10,339
Year Built
- Built in 1998
Lot Details
- Cross Fenced
- Bluff on Lot
HOA Fees
- $325 Monthly HOA Fees
Parking
- 2 Car Attached Garage
- Garage Door Opener
Home Design
- Clay Roof
- Stucco Exterior
Interior Spaces
- 1,288 Sq Ft Home
- 1-Story Property
- Family Room
- Living Room with Fireplace
- Dining Area
Kitchen
- Oven or Range
- Microwave
- Dishwasher
- Disposal
Bedrooms and Bathrooms
- 2 Bedrooms
Laundry
- Laundry in Garage
- Dryer
- Washer
Schools
- San Diego Unified School District Elementary And Middle School
- San Diego Unified School District High School
Utilities
- Separate Water Meter
Listing and Financial Details
- Assessor Parcel Number 319-461-36-18
Community Details
Overview
- Association fees include common area maintenance, exterior (landscaping), exterior bldg maintenance, limited insurance, roof maintenance
- 8 Units
- Ivy Hill At Scripps Ranch Association, Phone Number (800) 227-6225
- Ivy Hill Community
Amenities
- Community Barbecue Grill
Recreation
- Community Playground
- Community Pool
- Community Spa
Pet Policy
- Breed Restrictions
Ownership History
Purchase Details
Home Financials for this Owner
Home Financials are based on the most recent Mortgage that was taken out on this home.Purchase Details
Purchase Details
Purchase Details
Home Financials for this Owner
Home Financials are based on the most recent Mortgage that was taken out on this home.Purchase Details
Home Financials for this Owner
Home Financials are based on the most recent Mortgage that was taken out on this home.Similar Homes in the area
Home Values in the Area
Average Home Value in this Area
Purchase History
| Date | Type | Sale Price | Title Company |
|---|---|---|---|
| Grant Deed | $789,500 | Fidelity National Title | |
| Deed | -- | Fidelity National Title | |
| Interfamily Deed Transfer | -- | None Available | |
| Grant Deed | $370,000 | Chicago Title Company | |
| Grant Deed | $148,500 | First American Title |
Mortgage History
| Date | Status | Loan Amount | Loan Type |
|---|---|---|---|
| Previous Owner | $185,000 | New Conventional | |
| Previous Owner | $225,000 | Credit Line Revolving | |
| Previous Owner | $112,000 | Unknown | |
| Previous Owner | $118,650 | Purchase Money Mortgage |
Property History
| Date | Event | Price | Change | Sq Ft Price |
|---|---|---|---|---|
| 05/08/2023 05/08/23 | Sold | $789,275 | +5.2% | $613 / Sq Ft |
| 04/18/2023 04/18/23 | Pending | -- | -- | -- |
| 04/12/2023 04/12/23 | For Sale | $750,000 | +102.7% | $582 / Sq Ft |
| 08/21/2012 08/21/12 | Sold | $370,000 | -7.3% | $287 / Sq Ft |
| 08/03/2012 08/03/12 | Pending | -- | -- | -- |
| 07/23/2012 07/23/12 | For Sale | $399,000 | -- | $310 / Sq Ft |
Tax History Compared to Growth
Tax History
| Year | Tax Paid | Tax Assessment Tax Assessment Total Assessment is a certain percentage of the fair market value that is determined by local assessors to be the total taxable value of land and additions on the property. | Land | Improvement |
|---|---|---|---|---|
| 2025 | $10,339 | $821,159 | $377,287 | $443,872 |
| 2024 | $10,339 | $805,059 | $369,890 | $435,169 |
| 2023 | $5,740 | $437,928 | $201,209 | $236,719 |
| 2022 | $5,546 | $429,342 | $197,264 | $232,078 |
| 2021 | $5,498 | $420,925 | $193,397 | $227,528 |
| 2020 | $5,432 | $416,609 | $191,414 | $225,195 |
| 2019 | $5,494 | $408,441 | $187,661 | $220,780 |
| 2018 | $5,554 | $400,433 | $183,982 | $216,451 |
| 2017 | $82 | $392,582 | $180,375 | $212,207 |
| 2016 | $5,375 | $384,886 | $176,839 | $208,047 |
| 2015 | $5,307 | $379,105 | $174,183 | $204,922 |
| 2014 | $5,197 | $371,679 | $170,771 | $200,908 |
Agents Affiliated with this Home
-
Derek Lundgren

Seller's Agent in 2023
Derek Lundgren
LPT Realty,Inc
(858) 220-9543
1 in this area
110 Total Sales
-
Dianne Reppucci

Buyer's Agent in 2023
Dianne Reppucci
Compass
(760) 580-9811
1 in this area
27 Total Sales
-
Emma Lefkowitz

Seller's Agent in 2012
Emma Lefkowitz
Real Broker
(858) 880-5989
45 in this area
623 Total Sales
-
Janice Barron

Seller Co-Listing Agent in 2012
Janice Barron
Real Broker
(619) 246-8739
29 Total Sales
-
Troy Merkel

Buyer's Agent in 2012
Troy Merkel
Timothy L. Todd
(619) 316-4829
4 Total Sales
Map
Source: San Diego MLS
MLS Number: 230006518
APN: 319-461-36-18
- 10860 Ivy Hill Dr Unit 1
- 10645 Wexford St Unit 2
- 10645 Wexford St Unit 5
- 11857 Spruce Run Dr Unit C
- 11440 Village Ridge Rd
- 11891 Ramsdell Ct
- 11137 Caminito Arcada
- 11506 Village Ridge Rd
- 11075 Mulgrave Rd
- 11952 Cypress Canyon Rd Unit 1
- 11898 Cypress Canyon Rd Unit 1
- 10970 Waterton Rd
- 10941 Waterton Rd
- 12530 Heatherton Ct Unit 31
- 10972 Creekbridge Place
- 11580 Wannacut Place Unit 7
- 11874 Cypress Canyon Rd Unit 2
- 11021 Catarina Ln Unit 295
- 11121 Catarina Ln Unit 73
- 12625 Fiorenza Ln Unit 236





