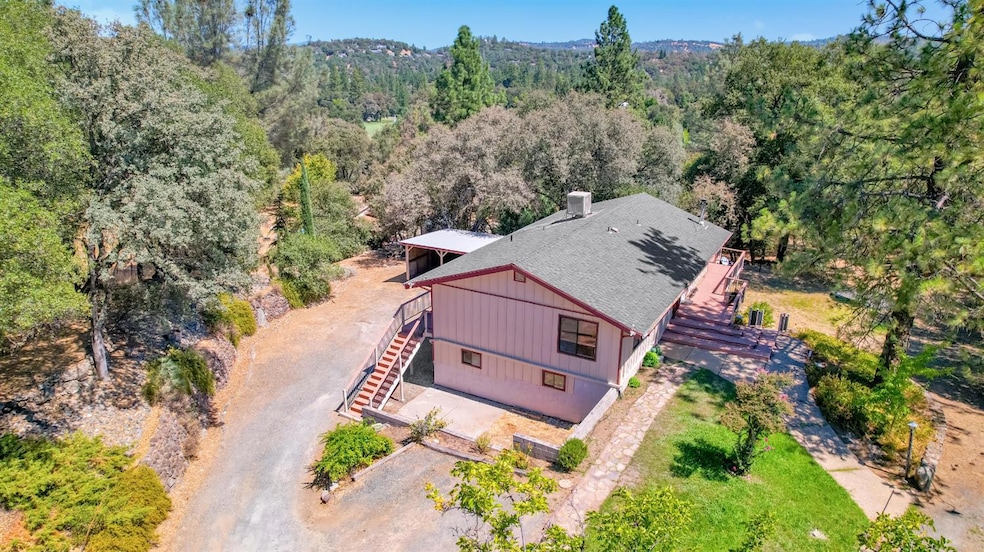
$699,000
- 4 Beds
- 4 Baths
- 3,106 Sq Ft
- 13918 Canopy Ct
- Penn Valley, CA
Welcome home to this gorgeous open-concept living space on a level lot where almost everything has been redone. You'll love the light, bright interior and the way it's designed to accommodate entertaining. The kitchen features granite countertops, beautiful cabinets, gorgeous hickory flooring and designer lighting galore. There are two master suites, one on the main level with a walk-in shower
Cheryl Rellstab Re/Max Gold






