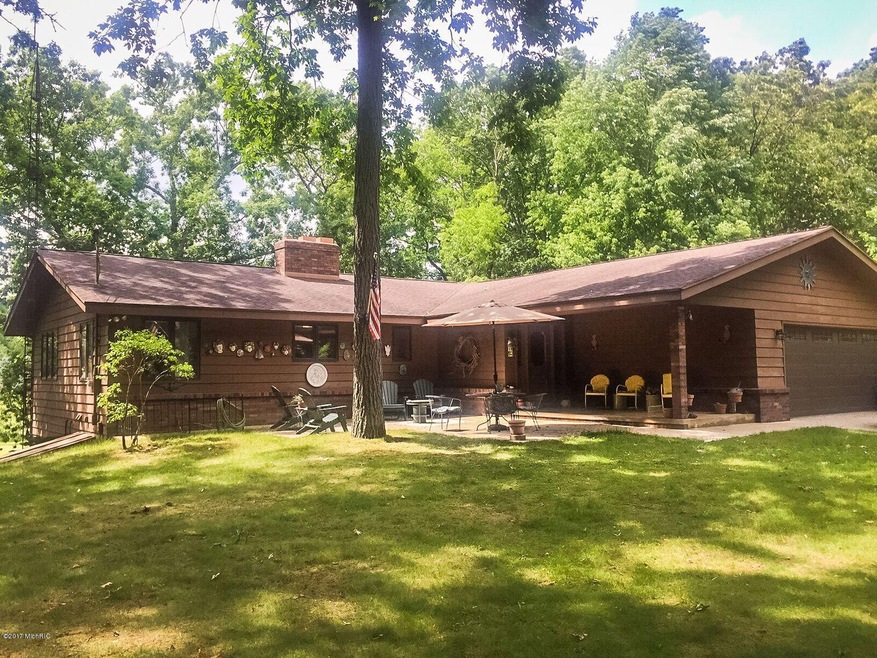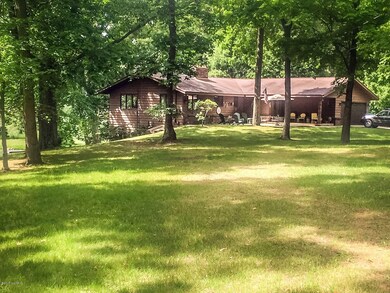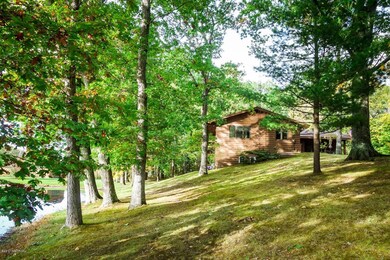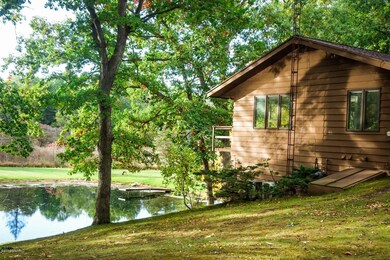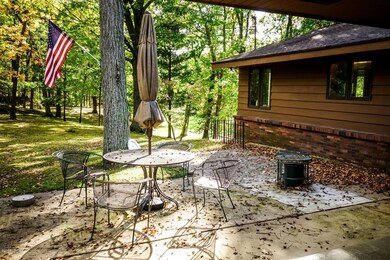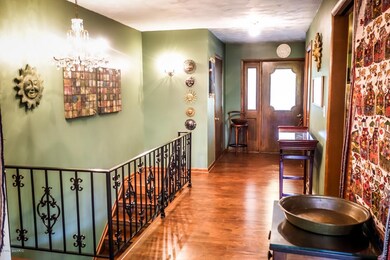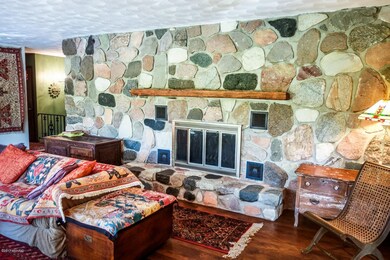
10989 E D Ave Richland, MI 49083
Highlights
- Private Waterfront
- Home fronts a pond
- Deck
- Thomas M. Ryan Intermediate School Rated A-
- 13.1 Acre Lot
- Family Room with Fireplace
About This Home
As of June 2018This home is located at 10989 E D Ave, Richland, MI 49083 and is currently priced at $315,000, approximately $95 per square foot. This property was built in 1978. 10989 E D Ave is a home located in Kalamazoo County with nearby schools including Thomas M. Ryan Intermediate School, Gull Lake Middle School, and Gull Lake High School.
Last Agent to Sell the Property
Nova Schiavone
Berkshire Hathaway HomeServices MI Listed on: 04/13/2018
Last Buyer's Agent
Nova Schiavone
Berkshire Hathaway HomeServices MI Listed on: 04/13/2018
Home Details
Home Type
- Single Family
Est. Annual Taxes
- $4,464
Year Built
- Built in 1978
Lot Details
- 13.1 Acre Lot
- Home fronts a pond
- Private Waterfront
- Shrub
- Terraced Lot
- Wooded Lot
- Garden
Parking
- 2 Car Garage
- Garage Door Opener
Home Design
- Brick Exterior Construction
- Composition Roof
- Wood Siding
- Aluminum Siding
Interior Spaces
- 3,282 Sq Ft Home
- 2-Story Property
- Wood Burning Fireplace
- Insulated Windows
- Window Screens
- Family Room with Fireplace
- 2 Fireplaces
- Living Room with Fireplace
- Dining Area
- Recreation Room
- Water Views
- Home Security System
- Laundry on main level
Kitchen
- Eat-In Kitchen
- Built-In Oven
- Range
- Microwave
- Dishwasher
Flooring
- Laminate
- Ceramic Tile
Bedrooms and Bathrooms
- 4 Bedrooms | 2 Main Level Bedrooms
Basement
- Walk-Out Basement
- Basement Fills Entire Space Under The House
Outdoor Features
- Wetlands on Lot
- Deck
- Patio
- Pole Barn
- Shed
- Storage Shed
Farming
- Tillable Land
Utilities
- Forced Air Heating and Cooling System
- Heating System Uses Natural Gas
- Iron Water Filter
- Water Filtration System
- Well
- Electric Water Heater
- Water Softener is Owned
- Septic System
- Phone Available
- Cable TV Available
Similar Homes in Richland, MI
Home Values in the Area
Average Home Value in this Area
Property History
| Date | Event | Price | Change | Sq Ft Price |
|---|---|---|---|---|
| 05/22/2025 05/22/25 | For Sale | $589,000 | +87.0% | $179 / Sq Ft |
| 06/14/2018 06/14/18 | Sold | $315,000 | 0.0% | $96 / Sq Ft |
| 04/13/2018 04/13/18 | Pending | -- | -- | -- |
| 04/13/2018 04/13/18 | For Sale | $315,000 | -- | $96 / Sq Ft |
Tax History Compared to Growth
Agents Affiliated with this Home
-
Neil Meadmore

Seller's Agent in 2025
Neil Meadmore
RE/MAX Michigan
(269) 207-1641
66 Total Sales
-
Rick Hoffman

Seller Co-Listing Agent in 2025
Rick Hoffman
RE/MAX Michigan
(269) 382-8044
10 in this area
49 Total Sales
-
N
Seller's Agent in 2018
Nova Schiavone
Berkshire Hathaway HomeServices MI
Map
Source: Southwestern Michigan Association of REALTORS®
MLS Number: 18014707
- 10985 E Cd Ave
- 8265 Lake Vista Dr
- 11669 E D Ave
- 3134 McDonald
- 11825 E D Ave
- 0 M-89 Unit 24054488
- 0 M-89 Unit 24054487
- 257 S Gull Lake Dr
- 10321 E C Ave
- 10303 E C Ave
- 10438 Country Club Dr
- 9357 Fraulin Dr
- 9393 Fraulin Dr
- 9050 Cotters Ridge Rd
- 9220 Cotters Ridge Rd
- 9420 Whim Trail
- 156 E Gull Lake Dr
- 9568 W Gull Lake Dr
- 6963 Railway Ct
- 6955 Railway Ct
