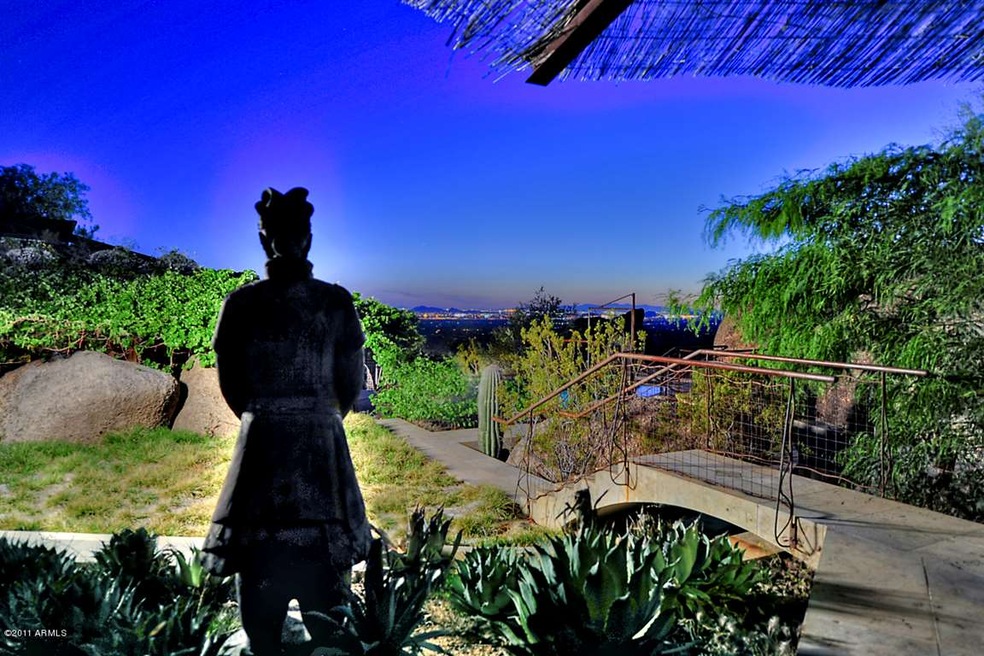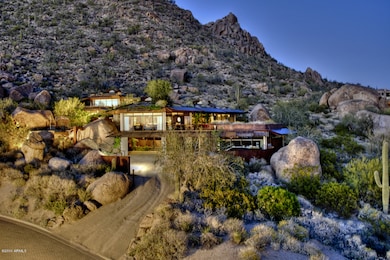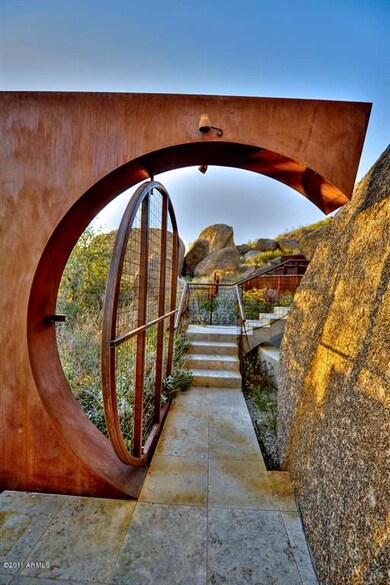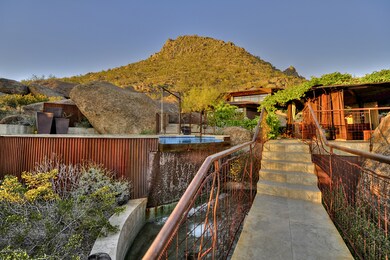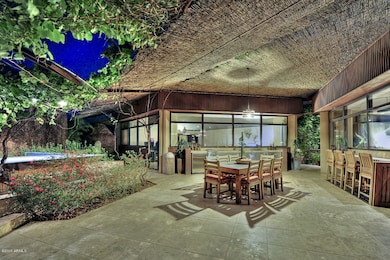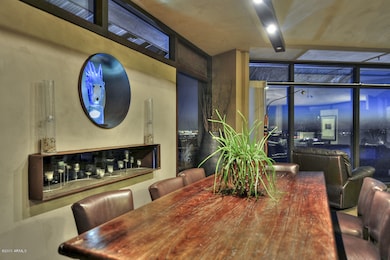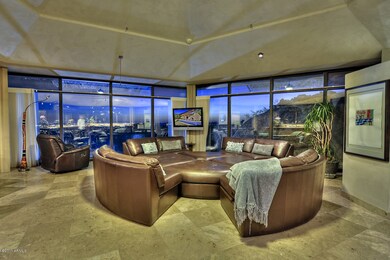
10989 E Tusayan Trail Scottsdale, AZ 85255
Troon Village NeighborhoodHighlights
- Guest House
- Golf Course Community
- Solar Power System
- Sonoran Trails Middle School Rated A-
- Heated Pool
- Gated Parking
About This Home
As of January 2022Integrated into the natural landscape of the boulder-strewn hillside of Troon Mountain, discover this renowned residence. Expansive views of city lights & surrounding mountains set the backdrop for the 5 luxurious hexagonal pods connected via an outdoor canopy of solar panels and grape vines. These steel, concrete, glass & stone structures are stair-stepped into the topography & designed to blend seamless indoor/outdoor living. Conceived to support a sustainable & healthy lifestyle, the limestone floors, clay plastered walls & solid walnut cabinetry intermingle with energy efficient windows, radiant heating and alternative enery production. This home is the product of a global search to build a preminum property that is beyond green without aesthetic compromise. Enjoy a 5pm sunset Tour.
Last Agent to Sell the Property
Russ Lyon Sotheby's International Realty License #SA581280000 Listed on: 04/22/2011

Last Buyer's Agent
Carol Woodbury
Compass License #SA031625000

Home Details
Home Type
- Single Family
Est. Annual Taxes
- $8,862
Year Built
- Built in 2005
Lot Details
- Cul-De-Sac
- Private Streets
- Desert faces the front and back of the property
- Wrought Iron Fence
- Desert Landscape
- Corner Lot
- Misting System
- Private Yard
Property Views
- City Lights
- Mountain
Home Design
- Contemporary Architecture
- Earth Berm
- Metal Roof
- Block Exterior
- Metal Construction or Metal Frame
Interior Spaces
- 5,000 Sq Ft Home
- Wired For Sound
- Vaulted Ceiling
- Skylights
- Solar Screens
- Great Room
- Family Room
- Living Room with Fireplace
- Combination Dining and Living Room
- Bonus Room
- Stone Flooring
Kitchen
- Eat-In Kitchen
- Breakfast Bar
- Walk-In Pantry
- Built-In Double Oven
- Gas Oven or Range
- Gas Cooktop
- Built-In Microwave
- Dishwasher
- Disposal
- Reverse Osmosis System
Bedrooms and Bathrooms
- 5 Bedrooms
- Sitting Area In Primary Bedroom
- Primary Bedroom Upstairs
- Separate Bedroom Exit
- Walk-In Closet
- Primary Bathroom is a Full Bathroom
- Dual Vanity Sinks in Primary Bathroom
- Jettted Tub and Separate Shower in Primary Bathroom
Laundry
- Dryer
- Washer
Unfinished Basement
- Walk-Out Basement
- Partial Basement
Home Security
- Security System Owned
- Intercom
- Fire Sprinkler System
Parking
- 3 Carport Spaces
- Gated Parking
Eco-Friendly Details
- North or South Exposure
- Solar Power System
- Solar Water Heater
- Gray Water System
Pool
- Heated Pool
- Fence Around Pool
- Heated Spa
Outdoor Features
- Covered patio or porch
- Outdoor Fireplace
- Fire Pit
- Gazebo
- Separate Outdoor Workshop
- Built-In Barbecue
Additional Homes
- Guest House
Schools
- Desert Sun Academy Elementary School
- Sonoran Trails Middle School
- Cactus Shadows High School
Utilities
- Refrigerated and Evaporative Cooling System
- Zoned Heating
- Heating System Uses Natural Gas
- Water Filtration System
- Tankless Water Heater
- Water Softener is Owned
- High Speed Internet
- Internet Available
- Multiple Phone Lines
- Cable TV Available
Community Details
Overview
- $7,726 per year Dock Fee
- Association fees include common area maintenance, street maintenance
- Cornerstone Prop HOA, Phone Number (602) 433-0331
- Built by Construction Zone
- Custom Home
Recreation
- Golf Course Community
- Bike Trail
Security
- Gated Community
Ownership History
Purchase Details
Home Financials for this Owner
Home Financials are based on the most recent Mortgage that was taken out on this home.Purchase Details
Home Financials for this Owner
Home Financials are based on the most recent Mortgage that was taken out on this home.Purchase Details
Home Financials for this Owner
Home Financials are based on the most recent Mortgage that was taken out on this home.Similar Homes in Scottsdale, AZ
Home Values in the Area
Average Home Value in this Area
Purchase History
| Date | Type | Sale Price | Title Company |
|---|---|---|---|
| Warranty Deed | $3,100,000 | Chicago Title Agency Inc | |
| Cash Sale Deed | $1,725,000 | Grand Canyon Title Agency In | |
| Interfamily Deed Transfer | -- | Security Title Agency | |
| Warranty Deed | $775,000 | Security Title Agency |
Mortgage History
| Date | Status | Loan Amount | Loan Type |
|---|---|---|---|
| Open | $2,480,000 | New Conventional | |
| Previous Owner | $1,750,000 | Balloon | |
| Previous Owner | $620,000 | Credit Line Revolving | |
| Previous Owner | $620,000 | New Conventional |
Property History
| Date | Event | Price | Change | Sq Ft Price |
|---|---|---|---|---|
| 01/04/2022 01/04/22 | Sold | $3,100,000 | 0.0% | $521 / Sq Ft |
| 12/02/2021 12/02/21 | Pending | -- | -- | -- |
| 11/23/2021 11/23/21 | For Sale | $3,100,000 | +79.7% | $521 / Sq Ft |
| 03/29/2012 03/29/12 | Sold | $1,725,000 | -13.8% | $345 / Sq Ft |
| 02/21/2012 02/21/12 | Pending | -- | -- | -- |
| 04/22/2011 04/22/11 | For Sale | $2,000,000 | -- | $400 / Sq Ft |
Tax History Compared to Growth
Tax History
| Year | Tax Paid | Tax Assessment Tax Assessment Total Assessment is a certain percentage of the fair market value that is determined by local assessors to be the total taxable value of land and additions on the property. | Land | Improvement |
|---|---|---|---|---|
| 2025 | $8,862 | $178,969 | -- | -- |
| 2024 | $8,575 | $170,447 | -- | -- |
| 2023 | $8,575 | $214,570 | $42,910 | $171,660 |
| 2022 | $8,293 | $154,600 | $30,920 | $123,680 |
| 2021 | $9,587 | $156,380 | $31,270 | $125,110 |
| 2020 | $10,503 | $162,860 | $32,570 | $130,290 |
| 2019 | $10,417 | $177,860 | $35,570 | $142,290 |
| 2018 | $10,086 | $163,210 | $32,640 | $130,570 |
| 2017 | $9,635 | $167,030 | $33,400 | $133,630 |
| 2016 | $9,667 | $162,270 | $32,450 | $129,820 |
| 2015 | $9,085 | $145,800 | $29,160 | $116,640 |
Agents Affiliated with this Home
-
Marie Heilman

Seller's Agent in 2022
Marie Heilman
Berkshire Hathaway HomeServices Arizona Properties
(480) 570-5555
9 in this area
20 Total Sales
-
Tanya Hoffman

Buyer's Agent in 2022
Tanya Hoffman
RETSY
(480) 710-6955
5 in this area
60 Total Sales
-
Frank Aazami

Seller's Agent in 2012
Frank Aazami
Russ Lyon Sotheby's International Realty
(480) 266-0240
7 in this area
224 Total Sales
-
Joanne Foster

Seller Co-Listing Agent in 2012
Joanne Foster
Compass
(602) 515-9322
14 Total Sales
-
C
Buyer's Agent in 2012
Carol Woodbury
Compass
(480) 320-4724
Map
Source: Arizona Regional Multiple Listing Service (ARMLS)
MLS Number: 4573354
APN: 217-55-667
- 10942 E Buckskin Trail Unit 29
- 10821 E Tusayan Trail
- 10883 E La Junta Rd
- 10803 E La Junta Rd
- 10843 E La Junta Rd
- 11003 E Turnberry Rd
- 11132 E Juan Tabo Rd
- 10793 E La Junta Rd
- 10721 E La Junta Rd
- 10798 E Buckskin Trail Unit 19
- 11187 E De la o Rd
- 24988 N 114th St Unit 505
- 25150 N Windy Walk Dr Unit 37
- 25150 N Windy Walk Dr Unit 11
- 25555 N Windy Walk Dr Unit 64
- 24644 N 114th St
- 12815 E Buckskin Trail Unit 2
- 24913 N 114th St Unit 8
- 10751 E Candlewood Dr
- 11398 E Desert Vista Rd
