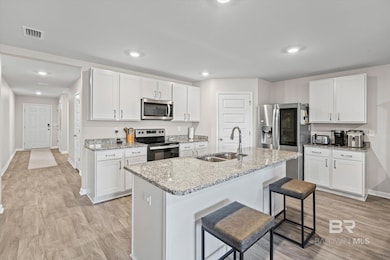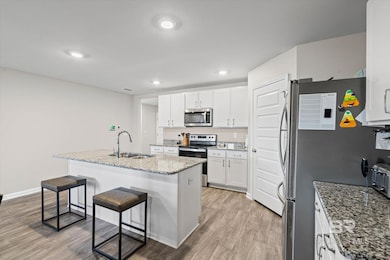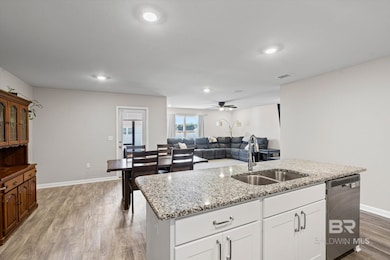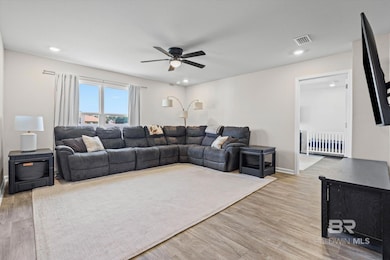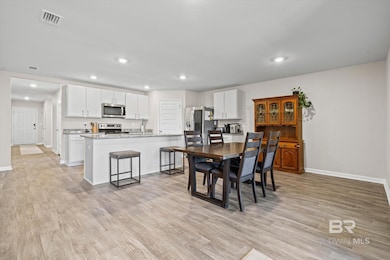10989 Northern Dancer Ct Daphne, AL 36526
Estimated payment $2,000/month
Highlights
- Fitness Center
- Fishing
- Clubhouse
- Daphne East Elementary School Rated A-
- Craftsman Architecture
- Community Pool
About This Home
Welcome to this beautiful and well-maintained home located in Jubilee Farms. Situated on a large corner lot, this property offers an expansive vinyl-fenced backyard ideal for outdoor activities and gatherings.Inside, you’ll find fresh interior paint throughout and a comfortable open-concept floor plan that provides an easy flow between the living, dining, and kitchen areas. The layout offers plenty of natural light and functional space for everyday living.Conveniently positioned near schools, shopping, dining, and local amenities along the Eastern Shore, this home offers both comfort and accessibility not to mention all of the awesome neighborhood amenities. Buyer to verify all information during due diligence.
Home Details
Home Type
- Single Family
Est. Annual Taxes
- $1,307
Year Built
- Built in 2022
Lot Details
- 10,672 Sq Ft Lot
- Landscaped
HOA Fees
- $103 Monthly HOA Fees
Home Design
- Craftsman Architecture
- Slab Foundation
- Wood Frame Construction
- Composition Roof
- Vinyl Siding
Interior Spaces
- 1,789 Sq Ft Home
- 1-Story Property
- Laundry on main level
Kitchen
- Convection Oven
- Electric Range
- Microwave
- Dishwasher
Bedrooms and Bathrooms
- 4 Bedrooms
- Split Bedroom Floorplan
- En-Suite Bathroom
- Walk-In Closet
- 2 Full Bathrooms
- Dual Vanity Sinks in Primary Bathroom
- Private Water Closet
- Soaking Tub
- Separate Shower
Home Security
- Carbon Monoxide Detectors
- Fire and Smoke Detector
- Termite Clearance
Parking
- Attached Garage
- Automatic Garage Door Opener
Outdoor Features
- Covered Patio or Porch
Schools
- Belforest Elementary School
- Daphne Middle School
- Daphne High School
Utilities
- Cooling Available
- Heat Pump System
Listing and Financial Details
- Legal Lot and Block 623 / 623
- Assessor Parcel Number 4307250000009.012
Community Details
Overview
- Association fees include management, common area insurance, ground maintenance, reserve funds, taxes-common area, pool
Amenities
- Clubhouse
- Game Room
- Meeting Room
Recreation
- Community Playground
- Fitness Center
- Community Pool
- Fishing
Security
- Resident Manager or Management On Site
- Fenced around community
Map
Home Values in the Area
Average Home Value in this Area
Tax History
| Year | Tax Paid | Tax Assessment Tax Assessment Total Assessment is a certain percentage of the fair market value that is determined by local assessors to be the total taxable value of land and additions on the property. | Land | Improvement |
|---|---|---|---|---|
| 2024 | $1,262 | $28,420 | $6,000 | $22,420 |
| 2023 | $701 | $15,240 | $15,240 | $0 |
Property History
| Date | Event | Price | List to Sale | Price per Sq Ft | Prior Sale |
|---|---|---|---|---|---|
| 11/07/2025 11/07/25 | For Sale | $340,000 | +17.5% | $190 / Sq Ft | |
| 01/27/2023 01/27/23 | Sold | $289,364 | 0.0% | $162 / Sq Ft | View Prior Sale |
| 11/13/2022 11/13/22 | Pending | -- | -- | -- | |
| 11/05/2022 11/05/22 | For Sale | $289,364 | -- | $162 / Sq Ft |
Source: Baldwin REALTORS®
MLS Number: 387711
APN: 43-07-25-0-000-009.012
- 9266 Amethyst Dr
- 10722 Winning Colors Trail
- 24139 Affirmed Ave
- 10759 Winning Colors Trail
- 9345 Amethyst Dr
- 27848 Jade Ct
- 10817 Secretariat Blvd
- 9400 Amethyst Dr
- 9158 Ashley Ct
- 9283 Parker Ln
- 9259 Parker Ln
- 9291 Parker Ln
- 9251 Parker Ln
- 9275 Parker Ln
- 27250 Patch Place Loop
- 8791 Drifton Ct
- Pinehurst Plan at Patch Place
- Rosewood Plan at Patch Place
- 10817 Northern Dancer Ct
- 10762 Winning Colors Trail
- 8795 Bainbridge Dr
- 23210 Shadowridge Dr
- 8964 Rand Ave
- 27821 State Highway 181
- 25695 Argonne Dr
- 8347 Harmon St
- 26920 Pollard Rd
- 25865 Argonne Dr
- 28003 State Highway 181
- 9255 Coles Ct
- 218 Montclair Loop
- 8032 Deerwood Dr
- 7973 Deerwood Dr
- 8160 County Road 64
- 7714 Kari Ln
- 25806 Pollard Rd
- 11293 Cloister Dr
- 7300 Cypress Ave

