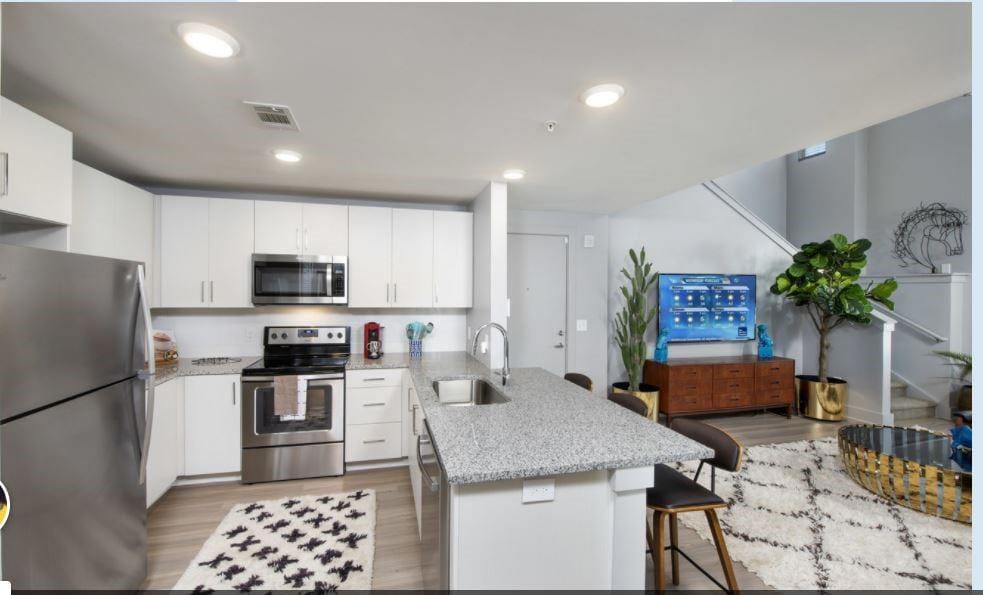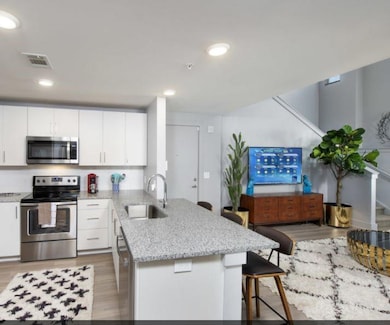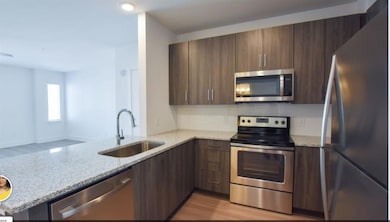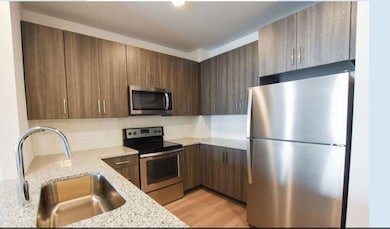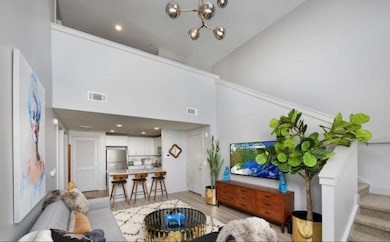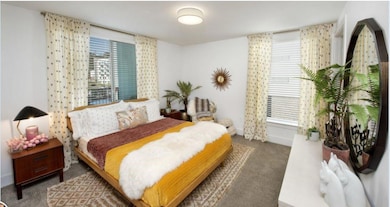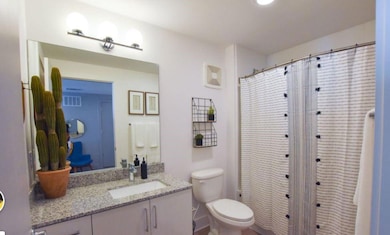1099 Boulevard SE Unit 1211 Atlanta, GA 30312
Chosewood Park NeighborhoodHighlights
- Fitness Center
- Gated Community
- Main Floor Primary Bedroom
- Open-Concept Dining Room
- Catering Kitchen
- Community Pool
About This Home
Access to Southside Beltline Trail. Walking Distance to The Beacon. Composting On-Site. Resort-Style Swimming Pool with Seating, Fire Pit, and Grill Area. Pool Pavilion with Outdoor Kitchen, Cafe Tables, and TVs. State-of-the-Art Fitness Center. Clubroom with Wi-Fi, TVs, Kitchenette, and Seating/Dining Areas. Business Center and Conference Room. Dedicated Parcel Room with Smart Lockers. Bike Maintenance and Storage. Electric Car Charging Stations. Storage Available. Chef-Inspired Kitchens with Granite Countertops and Your Choice of Color Scheme. Stainless Steel Appliances with Radiant Top Stove. Tiled Backsplash in Kitchens. Large Islands*. Large Under-Mount Single-Bowl Stainless Steel Sinks. USB Plugs in Kitchens and Bedrooms for Easy Mobile Charging. Subway Tiled Showers. Abundant Storage with Pantry Closet, Linen, and Entry/Coat Closet*.*In Select Homes
Property Details
Home Type
- Apartment
Est. Annual Taxes
- $6,307
Year Built
- Built in 2019
Parking
- 2 Car Garage
- Secured Garage or Parking
Interior Spaces
- 675 Sq Ft Home
- 1-Story Property
- Ceiling height of 9 feet on the main level
- Ceiling Fan
- Open-Concept Dining Room
- Breakfast Room
- Fire and Smoke Detector
Kitchen
- Open to Family Room
- Electric Oven
- Microwave
- Dishwasher
- Disposal
Flooring
- Carpet
- Laminate
Bedrooms and Bathrooms
- 1 Primary Bedroom on Main
- Walk-In Closet
- 1 Full Bathroom
- Bathtub and Shower Combination in Primary Bathroom
Laundry
- Laundry on main level
- Dryer
- Washer
Accessible Home Design
- Accessible Hallway
- Accessible Doors
- Accessible Entrance
Schools
- Benteen Elementary School
- Martin L. King Jr. Middle School
- Maynard Jackson High School
Additional Features
- Balcony
- Two or More Common Walls
- Central Heating and Cooling System
Listing and Financial Details
- Security Deposit $300
- $100 Move-In Fee
- $100 Application Fee
- Assessor Parcel Number 14 004200090259
Community Details
Overview
- Application Fee Required
- Mid-Rise Condominium
- Skylark Subdivision
- Electric Vehicle Charging Station
Amenities
- Community Barbecue Grill
- Catering Kitchen
- Clubhouse
- Business Center
Recreation
- Fitness Center
- Community Pool
Pet Policy
- Pets Allowed
Security
- Gated Community
Map
Source: First Multiple Listing Service (FMLS)
MLS Number: 7451883
APN: 14-0042-0009-025-9
- 1105 Park Row South SE
- 1107 Park Row South SE Unit 1107
- 1160 Boulevard SE Unit 13
- 1160 Boulevard SE Unit 12
- 1160 Boulevard SE Unit 11
- 1065 Benteen Ave SE
- 658 Schuyler Ave SE
- 1010 Boulevard SE
- 997 Boulevard SE
- 100 Park Ave SE
- 96 Park Ave SE
- 1102 Morley Ave SE
- 1136 Morley Ave SE
- 403 Pratt Dr SE Unit 1009
- 403 Pratt Dr SE Unit 1003
- 971 Boulevard SE Unit B
- 971 Boulevard SE Unit A
- 1099 Boulevard SE Unit 2213
- 1099 Boulevard SE Unit 2106
- 1099 Boulevard SE
- 1109 Park Row South SE
- 1015 Boulevard SE
- 1142 Lonetia St SE
- 407 Pratt Dr SE Unit 1101
- 680 Hamilton Ave SE
- 396 Pratt Dr SE Unit 1932
- 430 Englewood Ave SE
- 715 Hobart Ave SE
- 1265 Zucchini Cir SE
- 1205 Edie Ave SE
- 755 Hamilton Cir SE
- 1336 Breezy St SE
- 765 Dunlop Way
- 760 Winton Way
- 768 Aerial Way
- 371 Kendrick Ave SE
- 738 Perch Place
