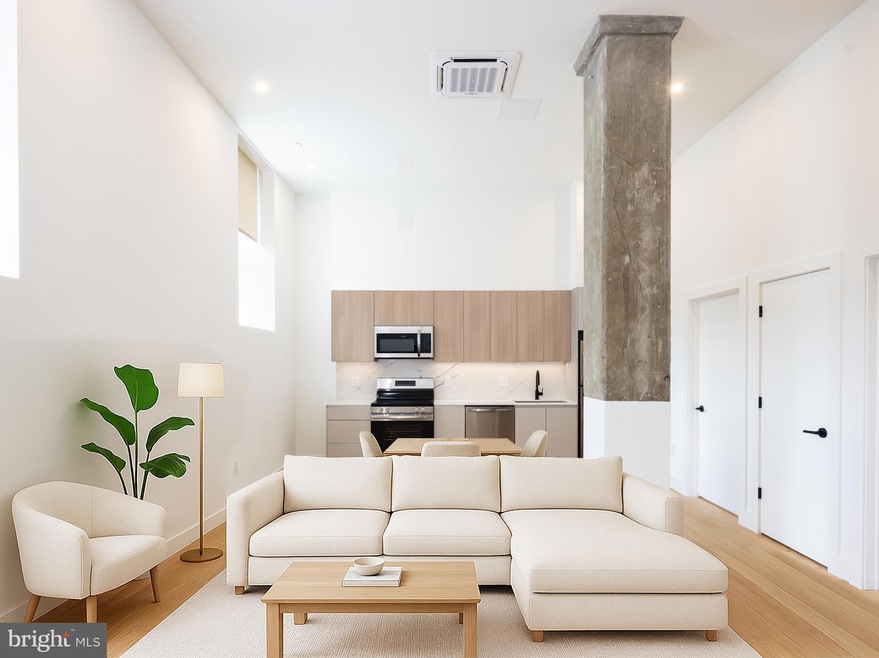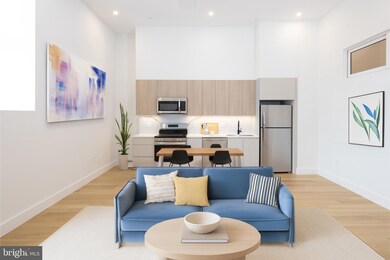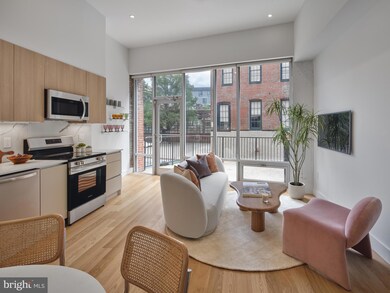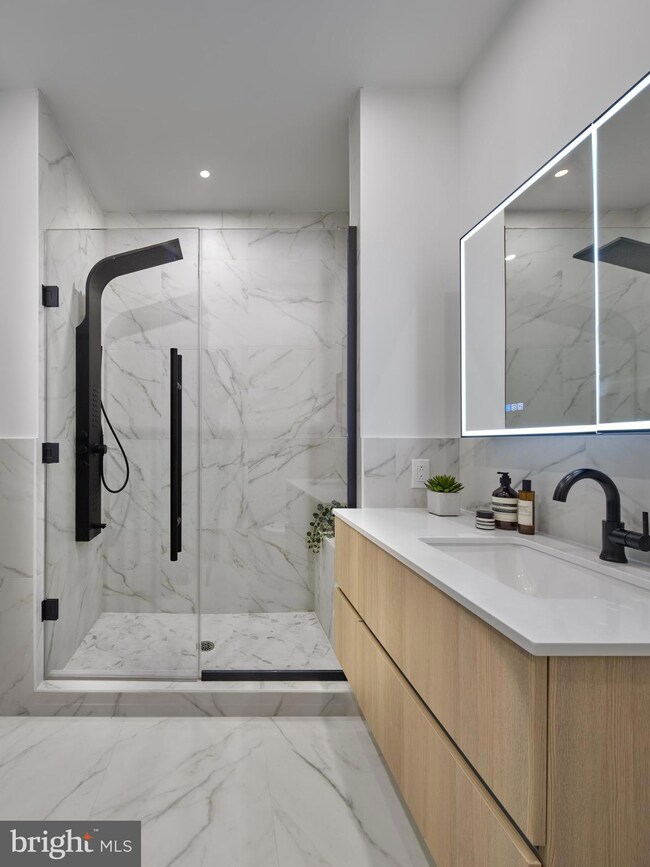1099 Germantown Ave Unit M107 Philadelphia, PA 19123
Northern Liberties NeighborhoodHighlights
- Concierge
- Bar or Lounge
- 24-Hour Security
- Roof Top Pool
- Fitness Center
- 4-minute walk to Northern Liberties Rec Playground
About This Home
Welcome to the Montesino Collection! A limited-edition portfolio of newly built, loft-inspired homes, each one architecturally distinct and thoughtfully crafted. 6 months free parking. These residences feature upgraded Palazzo finishes, soaring ceilings, oversized windows, and unique layouts offering up to 2,100 square feet of living space, blending modern design with an industrial edge. Located steps from The Piazza Alta in Northern Liberties, residents enjoy direct access to one of Philadelphia’s most vibrant destinations with boutique shopping, artisanal coffee shops, top-rated dining, and a lively community plaza hosting year-round events. Residents also benefit from The Piazza Alta’s exceptional amenities, including a resort-style pool deck, state-of-the-art fitness center, resident lounges, co-working spaces, and landscaped courtyards. Easily accessible to I-95, I-676, and public transit. Each home includes in-unit laundry and is pet-friendly, with parking available for $325 per month in a secure garage. The neighborhood offers green spaces, bike paths, and convenient proximity to groceries, gyms, and entertainment, creating a perfect combination of character, craftsmanship, and convenience. Photos are of model units. Select units published on Bright MLS are inclusive of current concessions. Confirm deposits with leasing team.
Co-Listing Agent
(610) 755-2534 megan.nicoletti@serhant.com KW Empower License #RS355151
Condo Details
Home Type
- Condominium
Year Built
- Built in 2025 | New Construction
Lot Details
- Property is in excellent condition
Home Design
- Contemporary Architecture
- Entry on the 1st floor
- Brick Exterior Construction
Interior Spaces
- 925 Sq Ft Home
- Property has 1 Level
- Open Floorplan
- Ceiling height of 9 feet or more
- Dining Area
Kitchen
- Gourmet Kitchen
- Breakfast Area or Nook
- Kitchen Island
Bedrooms and Bathrooms
- 1 Main Level Bedroom
- Walk-In Closet
- 1 Full Bathroom
- Walk-in Shower
Laundry
- Laundry in unit
- Washer and Dryer Hookup
Home Security
- Home Security System
- Exterior Cameras
Parking
- Private Parking
- On-Site Parking for Rent
- Parking Fee
- Assigned Parking
- Secure Parking
Outdoor Features
- Roof Top Pool
- Balcony
- Rooftop Deck
- Patio
- Outdoor Storage
- Outdoor Grill
Utilities
- Forced Air Heating and Cooling System
- Electric Water Heater
Listing and Financial Details
- Residential Lease
- Security Deposit $1,000
- 12-Month Min and 24-Month Max Lease Term
- Available 8/12/25
- $75 Application Fee
Community Details
Overview
- Mid-Rise Condominium
- Northern Liberties Subdivision
Amenities
- Concierge
- Doorman
- Picnic Area
- Common Area
- Beauty Salon
- Sauna
- Clubhouse
- Billiard Room
- Community Center
- Meeting Room
- Party Room
- Community Dining Room
- Bar or Lounge
- Community Storage Space
- Elevator
Recreation
- Fitness Center
- Heated Community Pool
- Community Spa
- Dog Park
Pet Policy
- Pets allowed on a case-by-case basis
- Pet Deposit $300
- $60 Monthly Pet Rent
Security
- 24-Hour Security
- Front Desk in Lobby
- Resident Manager or Management On Site
Map
Source: Bright MLS
MLS Number: PAPH2526968
- 614 N 5th St
- 634 N 5th St Unit 18
- 600 Fairmount Ave Unit B5 - FRONT
- 600 Fairmount Ave Unit G2-UPPER
- 600 Fairmount Ave Unit B6-REAR
- 600 Fairmount Ave Unit J4
- 600 Fairmount Ave Unit G3-UPPER
- 600 Fairmount Ave Unit A1
- 600 Fairmount Ave Unit B4-REAR
- 600 Fairmount Ave Unit H2 - UPPER
- 600 Fairmount Ave Unit B5 - REAR
- 600 Fairmount Ave Unit H1 - UPPER
- 520 Fairmount Ave
- 422 Fairmount Ave
- 436 Brown St
- 333 Green St Unit 7
- 715 N 4th St
- 635 N 7th St Unit H2A
- 635 N 7th St Unit H4B
- 635 N 7th St Unit B3B
- 1099 Germantown Ave Unit M115
- 1099 Germantown Ave Unit M103
- 1099 Germantown Ave Unit THA
- 1099 Germantown Ave Unit C
- 1099 Germantown Ave Unit B
- 1099 Germantown Ave Unit A
- 614 N 5th St
- 570 N 5th St
- 565 N 5th St Unit 314
- 455 Fairmount Ave Unit 2
- 501 Fairmount Ave Unit 3
- 443 Fairmount Ave Unit C
- 443 Fairmount Ave Unit D
- 569 N 5th St Unit 507
- 569 N 5th St Unit 202
- 569 N 5th St Unit 723
- 569 N 5th St Unit 328
- 569 N 5th St Unit 621
- 416 Spring Garden St
- 808 N 4th St Unit 3







