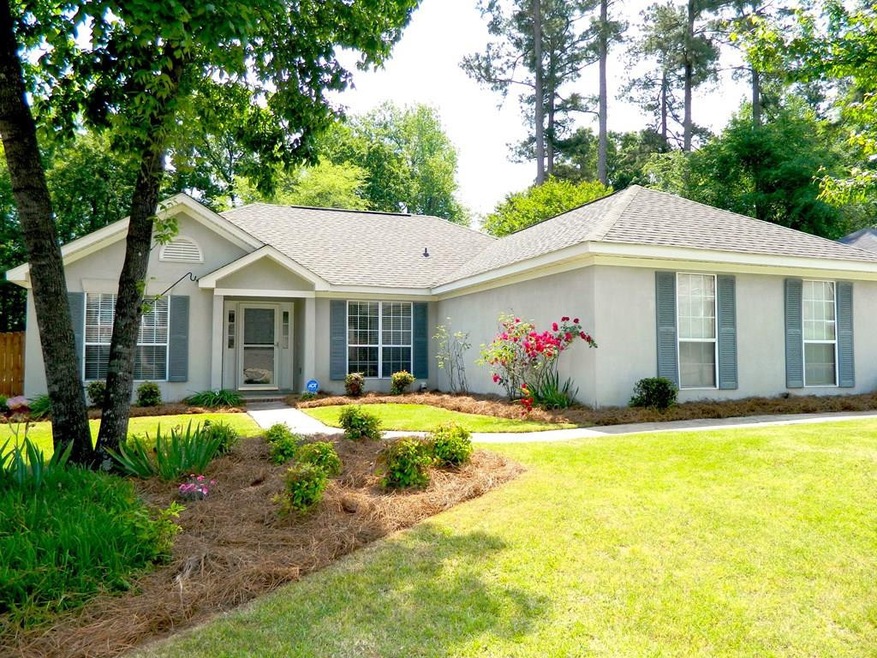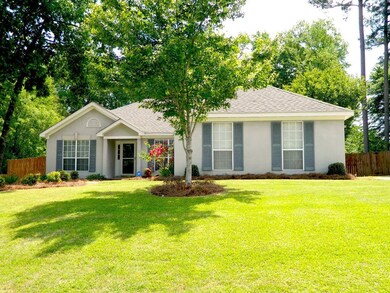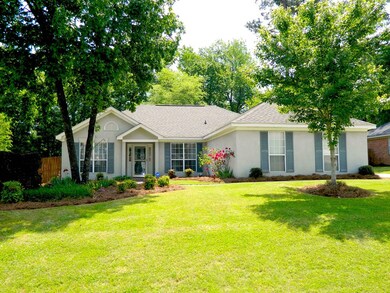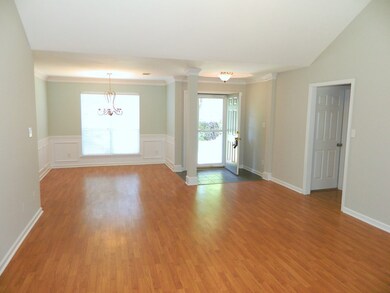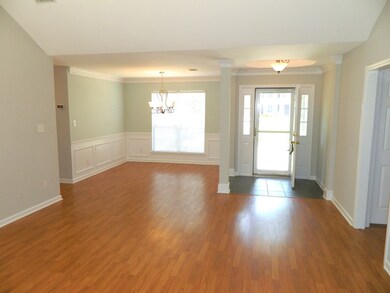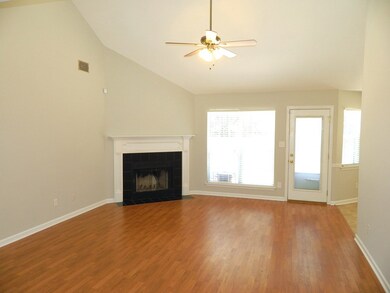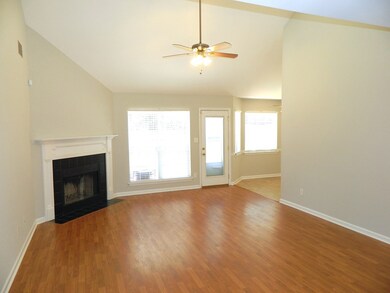
Highlights
- Newly Painted Property
- Ranch Style House
- Great Room
- Riverside Elementary School Rated A
- Wood Flooring
- No HOA
About This Home
As of November 2021This Home is located in a prime, sought after location close to great schools. Only 6 miles from shopping and 7 miles from the river! The Home is move-in ready and has an architectural roff. Home has a split bedroom plan, corner fireplace in the living room, and an enormous back yard.
Last Agent to Sell the Property
Southern Homes And Rentals, Llc License #326765 Listed on: 09/15/2021
Last Buyer's Agent
Southern Homes And Rentals, Llc License #326765 Listed on: 09/15/2021
Home Details
Home Type
- Single Family
Est. Annual Taxes
- $2,295
Year Built
- Built in 1994
Lot Details
- Privacy Fence
- Fenced
- Front and Back Yard Sprinklers
Parking
- 2 Car Attached Garage
Home Design
- Ranch Style House
- Newly Painted Property
- Slab Foundation
- Composition Roof
- Vinyl Siding
- Stucco
Interior Spaces
- Blinds
- Great Room
- Family Room
- Living Room with Fireplace
- Breakfast Room
- Dining Room
- Pull Down Stairs to Attic
- Washer and Gas Dryer Hookup
Kitchen
- Built-In Electric Oven
- Cooktop<<rangeHoodToken>>
- <<builtInMicrowave>>
- Dishwasher
- Disposal
Flooring
- Wood
- Carpet
- Vinyl
Bedrooms and Bathrooms
- 3 Bedrooms
- 2 Full Bathrooms
- Garden Bath
Home Security
- Home Security System
- Storm Doors
Outdoor Features
- Patio
- Outbuilding
- Rear Porch
Schools
- Riverside Elementary And Middle School
- Greenbrier High School
Utilities
- Forced Air Heating and Cooling System
- Cable TV Available
Community Details
- No Home Owners Association
- Maple Ridge Subdivision
Listing and Financial Details
- Assessor Parcel Number 071F028
Ownership History
Purchase Details
Home Financials for this Owner
Home Financials are based on the most recent Mortgage that was taken out on this home.Purchase Details
Home Financials for this Owner
Home Financials are based on the most recent Mortgage that was taken out on this home.Purchase Details
Home Financials for this Owner
Home Financials are based on the most recent Mortgage that was taken out on this home.Purchase Details
Home Financials for this Owner
Home Financials are based on the most recent Mortgage that was taken out on this home.Purchase Details
Home Financials for this Owner
Home Financials are based on the most recent Mortgage that was taken out on this home.Similar Homes in Evans, GA
Home Values in the Area
Average Home Value in this Area
Purchase History
| Date | Type | Sale Price | Title Company |
|---|---|---|---|
| Warranty Deed | $209,900 | -- | |
| Warranty Deed | $175,000 | -- | |
| Warranty Deed | $167,000 | -- | |
| Warranty Deed | -- | -- | |
| Deed | $150,000 | -- |
Mortgage History
| Date | Status | Loan Amount | Loan Type |
|---|---|---|---|
| Open | $188,910 | New Conventional | |
| Closed | $188,910 | New Conventional | |
| Previous Owner | $142,500 | New Conventional | |
| Previous Owner | $163,975 | FHA | |
| Previous Owner | $115,000 | New Conventional | |
| Previous Owner | $135,000 | New Conventional | |
| Previous Owner | $134,396 | Unknown | |
| Previous Owner | $95,000 | Unknown | |
| Previous Owner | $23,500 | Unknown |
Property History
| Date | Event | Price | Change | Sq Ft Price |
|---|---|---|---|---|
| 11/02/2021 11/02/21 | Sold | $209,900 | +5.0% | $138 / Sq Ft |
| 09/15/2021 09/15/21 | Pending | -- | -- | -- |
| 09/15/2021 09/15/21 | For Sale | $199,900 | +14.2% | $132 / Sq Ft |
| 04/19/2019 04/19/19 | Sold | $175,000 | 0.0% | $115 / Sq Ft |
| 03/26/2019 03/26/19 | Pending | -- | -- | -- |
| 03/26/2019 03/26/19 | For Sale | $175,000 | +4.8% | $115 / Sq Ft |
| 08/18/2017 08/18/17 | Sold | $167,000 | -7.2% | $110 / Sq Ft |
| 07/17/2017 07/17/17 | Pending | -- | -- | -- |
| 07/05/2017 07/05/17 | For Sale | $180,000 | -- | $118 / Sq Ft |
Tax History Compared to Growth
Tax History
| Year | Tax Paid | Tax Assessment Tax Assessment Total Assessment is a certain percentage of the fair market value that is determined by local assessors to be the total taxable value of land and additions on the property. | Land | Improvement |
|---|---|---|---|---|
| 2024 | $2,295 | $89,498 | $18,304 | $71,194 |
| 2023 | $2,295 | $86,262 | $18,304 | $67,958 |
| 2022 | $1,998 | $74,624 | $15,604 | $59,020 |
| 2021 | $1,910 | $68,089 | $14,604 | $53,485 |
| 2020 | $1,985 | $69,387 | $15,304 | $54,083 |
| 2019 | $1,829 | $63,741 | $13,604 | $50,137 |
| 2018 | $1,911 | $66,500 | $13,604 | $52,896 |
| 2017 | $1,721 | $61,361 | $12,604 | $48,757 |
| 2016 | $1,531 | $56,577 | $11,080 | $45,497 |
| 2015 | $1,513 | $55,832 | $11,080 | $44,752 |
| 2014 | $1,504 | $54,827 | $11,580 | $43,247 |
Agents Affiliated with this Home
-
Jamie McDowell

Seller's Agent in 2021
Jamie McDowell
Southern Homes And Rentals, Llc
(706) 533-7035
165 Total Sales
-
B
Seller's Agent in 2017
Bethanie Coogler
ERA Sunrise Realty
Map
Source: REALTORS® of Greater Augusta
MLS Number: 475527
APN: 071F028
- 4583 Aylesbury Ct
- 642 River Oaks Ln
- 640 River Oaks Ln
- 1139 Rivershyre Dr
- 636 River Oaks Ln
- 529 River Oaks Ln
- 552 River Oaks Ln
- 214 Bainbridge Dr
- 2004 Rivershyre Dr
- 710 Nuttall St
- 719 Nuttall St
- 203 Bainbridge Dr
- 1259 Hardy Pointe Dr
- 1382 Shadow Oak Dr
- 354 Barnsley Dr
- 327 Barnsley Dr
- 4512 Hardy McManus Rd
- 4748 Savannah Ln
- 4739 Savannah Ln
- 4740 Savannah Ln
