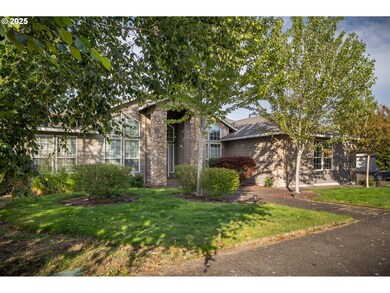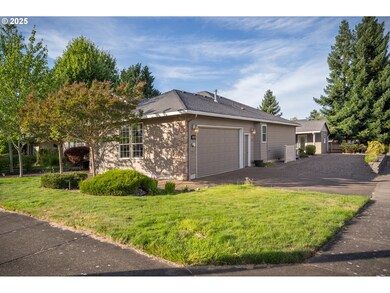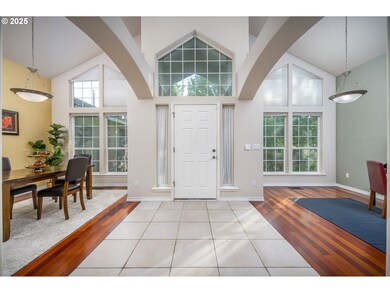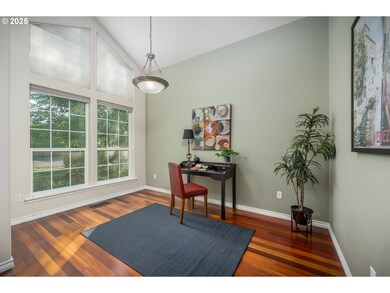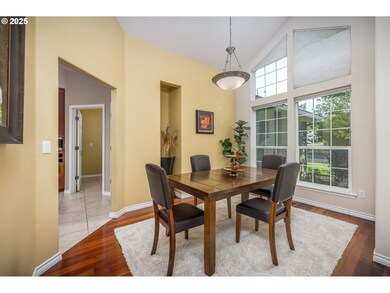Gorgeous One-Level Home with Spacious Layout & Dream Kitchen. Welcome to an inviting one-level home offering the perfect balance of comfort, function, and style. This beautifully maintained property features formal living room, formal dining room, family room with gas fireplace, four bedrooms and two full bathrooms, ideal for multi-generational living, guests, or working from home. Step inside to find an open and updated kitchen at the heart of the home, complete with a generous center island, sleek finishes, and room for everyone whether entertaining or enjoying a quiet evening at home. The hardwood flooring throughout the main living areas add timeless charm and warmth. The primary suite is a peaceful retreat, featuring new carpeting, a walk-in closet, and an updated bath complete with jetted tub and private mini-fireplace. A separate bedroom wing offers three additional bedrooms and a full bathroom, creating privacy and flexibility for families or guests. Enjoy the outdoors year-round under the covered back patio, and imagine the possibilities in the versatile outbuilding—perfect for a studio, home office, or "she shed." Located in a desirable neighborhood with mature landscaping and a welcoming feel, this home is move-in ready and waiting for its next chapter.


