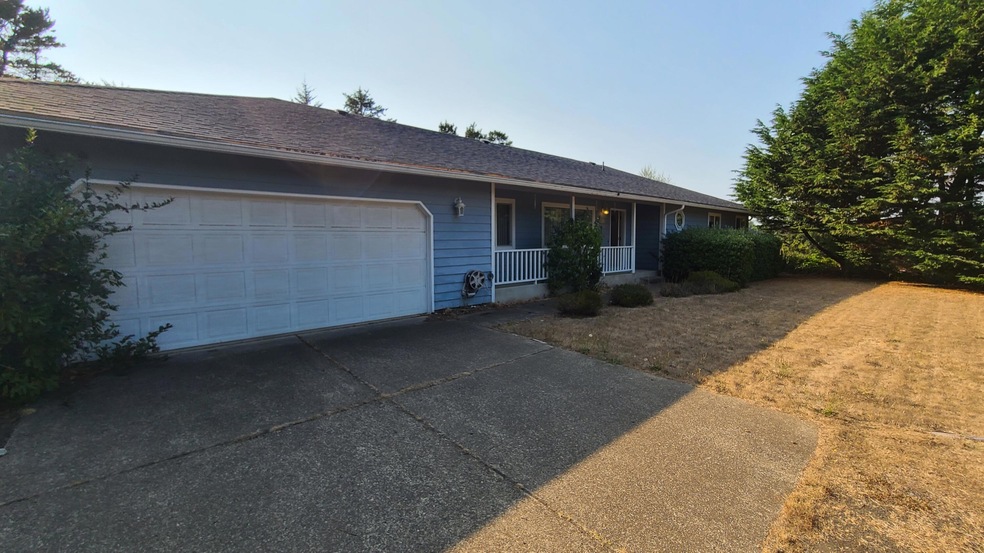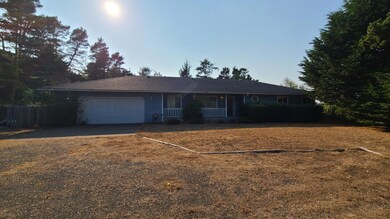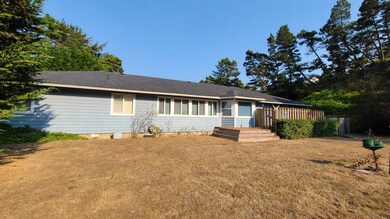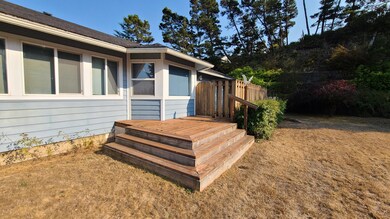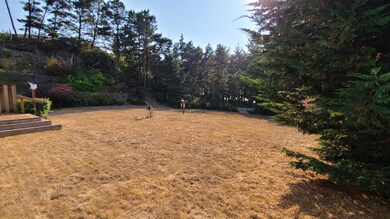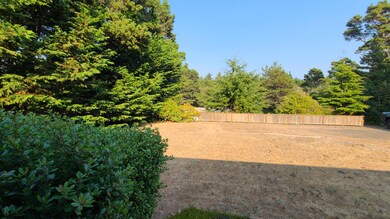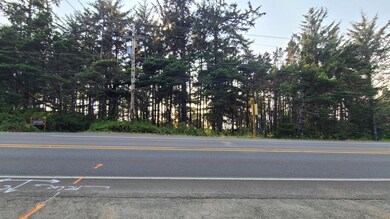
1099 NW Fox Creek Dr Seal Rock, OR 97376
Estimated Value: $470,000 - $543,835
Highlights
- Deck
- Traditional Architecture
- Breakfast Area or Nook
- Vaulted Ceiling
- Den with Fireplace
- 2 Car Attached Garage
About This Home
As of May 2024Custom Built Spacious 1866 Sqft 3 Bedroom, 2 Full Baths, Just Steps Away From The Pacific Ocean, Seal Rock! Property Features Open Floor Plan, Vaulted Ceilings, Ample Size Master Bedroom With Dual Vanity Sinks, Walk In Closets, Separate Office, Inside Laundry, Property is Tucked back In The Fox Creek Run Estates On A Private Lot. Enjoy the Expansive Back Yard just Steps Away From Pacific Coast Highway! This Property Awaits It's New Owner. All Information Deemed Reliable, But Not Guaranteed! Buyer's Due Diligence!
Home Details
Home Type
- Single Family
Est. Annual Taxes
- $3,713
Year Built
- Built in 1993
Lot Details
- 0.39 Acre Lot
- Property is zoned Rr-2/Dr;Single, Rr-2/Dr;Single
HOA Fees
- $21 Monthly HOA Fees
Parking
- 2 Car Attached Garage
Home Design
- Traditional Architecture
- Block Foundation
- Frame Construction
- Composition Roof
Interior Spaces
- 1,866 Sq Ft Home
- 1-Story Property
- Vaulted Ceiling
- Ceiling Fan
- Family Room with Fireplace
- Living Room
- Den with Fireplace
- Laundry Room
Kitchen
- Breakfast Area or Nook
- Oven
- Microwave
- Dishwasher
Flooring
- Carpet
- Laminate
- Vinyl
Bedrooms and Bathrooms
- 3 Bedrooms
- Walk-In Closet
- Double Vanity
- Soaking Tub
Additional Features
- Deck
- Forced Air Heating and Cooling System
Listing and Financial Details
- Assessor Parcel Number R281033
Ownership History
Purchase Details
Home Financials for this Owner
Home Financials are based on the most recent Mortgage that was taken out on this home.Similar Homes in Seal Rock, OR
Home Values in the Area
Average Home Value in this Area
Purchase History
| Date | Buyer | Sale Price | Title Company |
|---|---|---|---|
| Brunette Michael | $472,700 | First American Title |
Mortgage History
| Date | Status | Borrower | Loan Amount |
|---|---|---|---|
| Open | Brunette Michael | $275,000 | |
| Previous Owner | Schmidt Stephen L | $56,374 |
Property History
| Date | Event | Price | Change | Sq Ft Price |
|---|---|---|---|---|
| 05/14/2024 05/14/24 | Sold | $472,700 | -7.3% | $253 / Sq Ft |
| 04/18/2024 04/18/24 | Pending | -- | -- | -- |
| 04/15/2024 04/15/24 | Price Changed | $510,000 | -5.4% | $273 / Sq Ft |
| 11/01/2023 11/01/23 | For Sale | $539,000 | -- | $289 / Sq Ft |
Tax History Compared to Growth
Tax History
| Year | Tax Paid | Tax Assessment Tax Assessment Total Assessment is a certain percentage of the fair market value that is determined by local assessors to be the total taxable value of land and additions on the property. | Land | Improvement |
|---|---|---|---|---|
| 2024 | $4,269 | $321,400 | -- | -- |
| 2023 | $3,699 | $275,650 | $0 | $0 |
| 2022 | $3,713 | $267,620 | $0 | $0 |
| 2021 | $3,421 | $259,830 | $0 | $0 |
| 2020 | $3,351 | $252,270 | $0 | $0 |
| 2019 | $3,238 | $244,930 | $0 | $0 |
| 2018 | $3,482 | $259,180 | $0 | $0 |
| 2017 | $3,449 | $251,640 | $0 | $0 |
| 2016 | $3,055 | $244,320 | $0 | $0 |
| 2015 | $2,563 | $222,760 | $0 | $0 |
| 2014 | $2,463 | $213,830 | $0 | $0 |
| 2013 | -- | $217,610 | $0 | $0 |
Agents Affiliated with this Home
-
Shawn Hart
S
Seller's Agent in 2024
Shawn Hart
Shawn Hart Real Estate
(541) 499-2979
26 Total Sales
Map
Source: Southern Oregon MLS
MLS Number: 220173409
APN: R281033
- Lot 11/12 NW Sunahama Place
- 1320 NW Orcas Dr
- 1460 NW Powe Dr
- TL 3800 NW Sandy Dr
- 1609 NW Sarkisian Dr
- 1251 NW Wenger Ln
- 7270 N Coast Hwy 101
- 8466 NW Coast Rd
- 32 NW Legion Rd
- 3402 NW Hidden Lake Dr
- 8711 NW Seal Rock St
- 3018 NW Sandpiper Cir
- 1442 NW Fircrest Ct
- 2904 NW Oceania Dr
- 9166 NW Seagull Way
- 515 NW Cross St
- 9340 NW Osprey St
- 0 NW Jay St
- 2605 NW Oceania Dr
- 9353 NW Seal Rock St
- 6285 NW Pacific Coast Hwy
- 5943 NW Pacific Coast Hwy
- 1097 NW Fox Creek Dr
- 5943 NW Pacific Coast Hwy
- 6281 NW Pacific Coast Hwy
- 1322 NW Voyager Way
- 1341 NW Voyager Way
- 6289 NW Pacific Coast Hwy
- 6289 NW Pacific Coast Hwy
- Lot 1199 NW Voyager Way
- Lot 11 NW Voyager Way
- 0 NW Voyager Way Unit 6
- 1375 NW Voyager Way
- TL1600 NW Pacific Coast
- 6000 U S 101
- 1318 NW Voyager Way
- 6293 NW Pacific Coast Hwy
- 6296 U S 101
- 5863 NW Pacific Coast Hwy
- 6296 NW Pacific Coast Hwy
