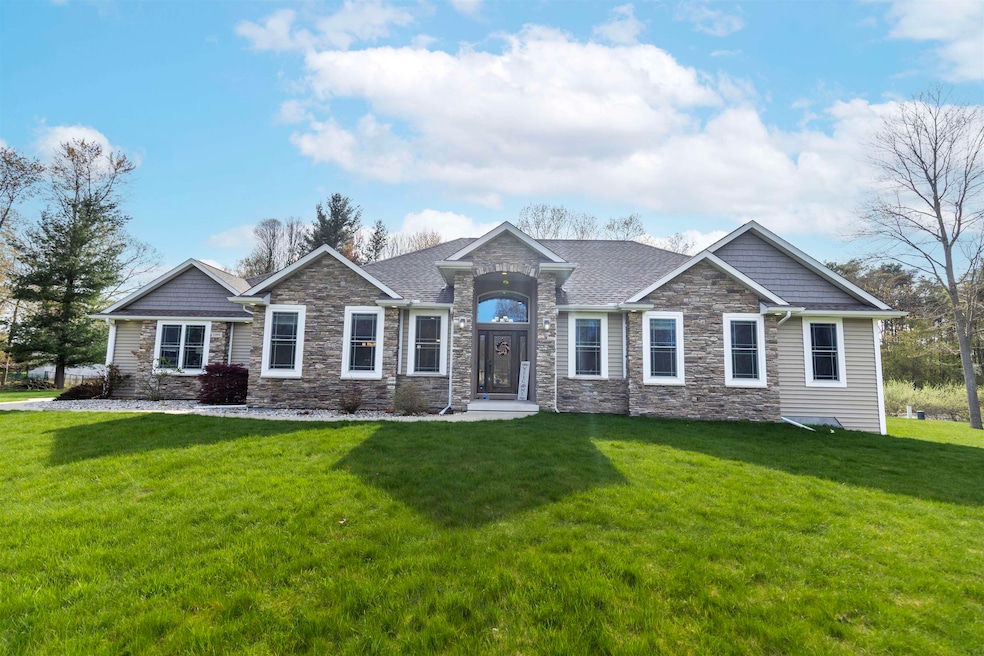
1099 Riverchase Midland, MI 48640
Highlights
- Ranch Style House
- Forced Air Heating and Cooling System
- Gas Fireplace
- 3 Car Attached Garage
About This Home
As of July 2025A beautiful 2012 Cobblestone ranch boasts granite kitchen/baths, stainless steel appliances in the warm wood tone kitchen complimented with white craftsman trim, vaulted ceilings and open concept for a classic style. Visitors are greeted with a quaint but spacious foyer that blends into the very large living room. The kitchen is open to the living room so the chef of the family can still be a part of the conversation. The beautiful kitchen has everything a modern kitchen needs and an elevated island for a casual bite. The main floor primary has a beautiful walk in shower and dual sinks. The main floor also has two secondary beds that share a spacious bath w/granite. Laundry and a dining/office/flex space w/French doors finish out the main floor. The finished lower level features another large living space with beautiful daylight windows, huge bar area, a 4th bed, full bath, a play area under the stairs, and plenty of storage in the mechanical room. A large drop area is just off the attached 3 car garage, which is also equipped for EV charging. A covered patio completes the homes outdoor space!
Last Agent to Sell the Property
Century 21 Signature Realty Midland License #MBR-6501391245 Listed on: 03/17/2025

Home Details
Home Type
- Single Family
Est. Annual Taxes
Year Built
- Built in 2012
Lot Details
- 0.88 Acre Lot
- 211 Ft Wide Lot
Parking
- 3 Car Attached Garage
Home Design
- Ranch Style House
- Stone Siding
- Vinyl Siding
Interior Spaces
- Gas Fireplace
- Finished Basement
Bedrooms and Bathrooms
- 4 Bedrooms
Utilities
- Forced Air Heating and Cooling System
- Heating System Uses Natural Gas
- Gas Water Heater
- Septic Tank
Community Details
- Pine Bluffs Subdivision
Listing and Financial Details
- Assessor Parcel Number 040-589-001-450-00
Ownership History
Purchase Details
Home Financials for this Owner
Home Financials are based on the most recent Mortgage that was taken out on this home.Purchase Details
Similar Homes in Midland, MI
Home Values in the Area
Average Home Value in this Area
Purchase History
| Date | Type | Sale Price | Title Company |
|---|---|---|---|
| Warranty Deed | $512,200 | Premier Title | |
| Warranty Deed | $27,000 | -- |
Mortgage History
| Date | Status | Loan Amount | Loan Type |
|---|---|---|---|
| Open | $486,590 | New Conventional |
Property History
| Date | Event | Price | Change | Sq Ft Price |
|---|---|---|---|---|
| 07/23/2025 07/23/25 | Sold | $544,000 | -5.7% | $137 / Sq Ft |
| 06/30/2025 06/30/25 | Pending | -- | -- | -- |
| 06/10/2025 06/10/25 | Price Changed | $577,000 | -0.9% | $145 / Sq Ft |
| 05/09/2025 05/09/25 | Price Changed | $582,100 | -1.5% | $146 / Sq Ft |
| 04/18/2025 04/18/25 | Price Changed | $591,000 | -1.5% | $148 / Sq Ft |
| 04/03/2025 04/03/25 | For Sale | $599,900 | 0.0% | $151 / Sq Ft |
| 03/23/2025 03/23/25 | Pending | -- | -- | -- |
| 03/17/2025 03/17/25 | For Sale | $599,900 | +17.1% | $151 / Sq Ft |
| 11/05/2021 11/05/21 | Sold | $512,200 | -1.5% | $129 / Sq Ft |
| 10/05/2021 10/05/21 | Pending | -- | -- | -- |
| 09/30/2021 09/30/21 | For Sale | $520,000 | -- | $131 / Sq Ft |
Tax History Compared to Growth
Tax History
| Year | Tax Paid | Tax Assessment Tax Assessment Total Assessment is a certain percentage of the fair market value that is determined by local assessors to be the total taxable value of land and additions on the property. | Land | Improvement |
|---|---|---|---|---|
| 2025 | $8,599 | $294,800 | $0 | $0 |
| 2024 | $2,687 | $285,000 | $0 | $0 |
| 2023 | $2,559 | $249,700 | $0 | $0 |
| 2022 | $7,871 | $223,700 | $0 | $0 |
| 2021 | $5,319 | $171,200 | $0 | $0 |
| 2020 | $5,306 | $162,700 | $0 | $0 |
| 2019 | $5,198 | $155,100 | $155,100 | $0 |
| 2018 | $5,131 | $137,500 | $137,500 | $0 |
| 2017 | $0 | $137,200 | $137,200 | $0 |
| 2016 | $5,074 | $137,600 | $137,600 | $0 |
| 2014 | -- | $133,800 | $133,800 | $0 |
Agents Affiliated with this Home
-

Seller's Agent in 2025
Lori Christiansen
Century 21 Signature Realty Midland
(989) 915-9210
26 in this area
44 Total Sales
-

Buyer's Agent in 2025
Marie Glinski
Century 21 Signature Freeland
(989) 859-9435
13 in this area
220 Total Sales
-

Seller's Agent in 2021
Pat Devereaux
RE/MAX Michigan
(989) 280-2622
120 in this area
199 Total Sales
-
A
Buyer's Agent in 2021
All Agents Non Mls
Non Reciprocal Counties/Nonmls
Map
Source: Midland Board of REALTORS®
MLS Number: 50168899
APN: 040-589-001-450-00
- 859 S Crooked Tree Ln
- 878 S Crooked Tree Ln
- 941 Crooked Tree Ln
- Lot 52 E Eagle Pass
- Lot 56 Kirkwood Cir
- Lot 55 S Kirkwood Cir
- 955 S Pinecroft Ln
- 1113 E Chippewa River Rd
- 1740 E Miller Rd
- 745 S Meridian Rd
- 116 S Westlawn Dr
- 1957 E Nature Ln
- 4203 E Isabella Rd
- VL S Birchcrest Dr
- 1825 E Chippewa River Rd
- 600 Sandow Rd
- 728 Prairie Creek Dr
- 817 Sandow Rd
- 4123 Isabella St
- 1948 E Chippewa River Rd
