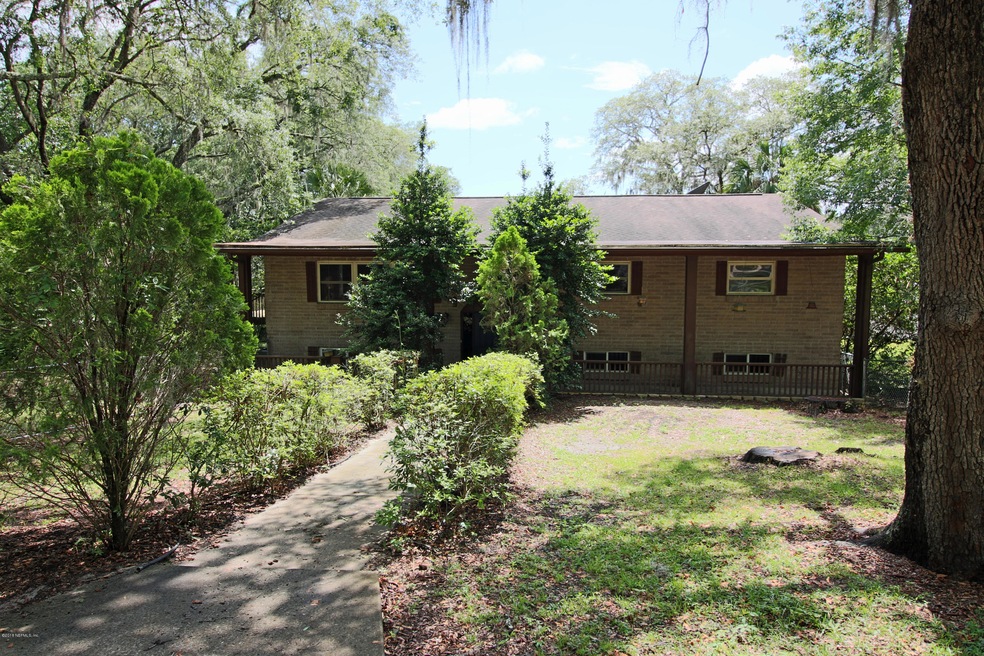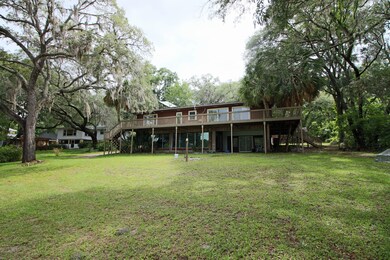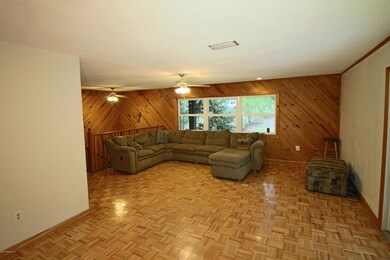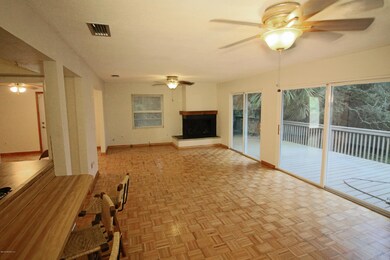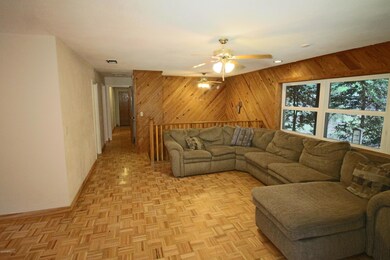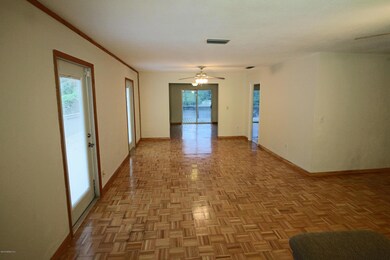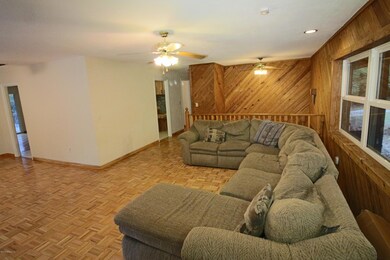
1099 SE 46th Loop Keystone Heights, FL 32656
Highlights
- Waterfront
- Wood Flooring
- No HOA
- Deck
- 1 Fireplace
- Circular Driveway
About This Home
As of June 2021This spacious home on a private lake has an extra wooded lot for increased privacy. Very large home priced to reflect need for completely new kitchen, some flooring and other desired upgrades. All home inspection repairs are completed. Living Room fireplace utilizes wood or gas. Plenty of room for multiple family activities in various living areas. Home has good bones, new a/c, new water heater, extra attic insulation. New well pump 4/18. Large indoor laundry room. Attached large workshop was originally the garage. Five bedrooms. Three full baths. Quiet area, not far from shopping, schools, churches and more. Needs a visionary to make it a forever home again. Last appraisal verifies that square footage in property appraiser is incorrect.
Last Agent to Sell the Property
NANCY BARBERA
WATSON REALTY CORP License #3028381 Listed on: 09/10/2018
Last Buyer's Agent
BERKSHIRE HATHAWAY HOMESERVICES FLORIDA NETWORK REALTY License #3244961

Home Details
Home Type
- Single Family
Year Built
- Built in 1973
Lot Details
- Waterfront
- Dirt Road
- Chain Link Fence
- Irregular Lot
Parking
- Circular Driveway
Home Design
- Wood Frame Construction
- Shingle Roof
- Wood Siding
Interior Spaces
- 3,800 Sq Ft Home
- 2-Story Property
- 1 Fireplace
- Entrance Foyer
Kitchen
- Electric Range
- Dishwasher
- Disposal
Flooring
- Wood
- Carpet
Bedrooms and Bathrooms
- 5 Bedrooms
- Walk-In Closet
- 3 Full Bathrooms
Outdoor Features
- Balcony
- Deck
Schools
- Bradford Middle School
- Bradford High School
Utilities
- Central Heating and Cooling System
- Heat Pump System
- Well
- Electric Water Heater
Community Details
- No Home Owners Association
- Paradise Lake Subdivision
Listing and Financial Details
- Assessor Parcel Number 05656A01700
Ownership History
Purchase Details
Home Financials for this Owner
Home Financials are based on the most recent Mortgage that was taken out on this home.Purchase Details
Home Financials for this Owner
Home Financials are based on the most recent Mortgage that was taken out on this home.Purchase Details
Home Financials for this Owner
Home Financials are based on the most recent Mortgage that was taken out on this home.Purchase Details
Home Financials for this Owner
Home Financials are based on the most recent Mortgage that was taken out on this home.Similar Homes in Keystone Heights, FL
Home Values in the Area
Average Home Value in this Area
Purchase History
| Date | Type | Sale Price | Title Company |
|---|---|---|---|
| Warranty Deed | $430,000 | Gibraltar Title Services Llc | |
| Warranty Deed | $222,000 | North Central Title | |
| Warranty Deed | $222,000 | North Central Title Inc | |
| Warranty Deed | $222,000 | North Central Title | |
| Warranty Deed | -- | Penfed Title Llc |
Mortgage History
| Date | Status | Loan Amount | Loan Type |
|---|---|---|---|
| Open | $95,100 | VA | |
| Open | $414,872 | VA | |
| Previous Owner | $166,500 | Adjustable Rate Mortgage/ARM | |
| Previous Owner | $144,800 | New Conventional | |
| Previous Owner | $170,838 | VA | |
| Previous Owner | $20,000 | Credit Line Revolving |
Property History
| Date | Event | Price | Change | Sq Ft Price |
|---|---|---|---|---|
| 03/21/2025 03/21/25 | Price Changed | $590,900 | -0.2% | $133 / Sq Ft |
| 03/14/2025 03/14/25 | Price Changed | $591,900 | -0.2% | $133 / Sq Ft |
| 03/07/2025 03/07/25 | Price Changed | $592,900 | -0.2% | $133 / Sq Ft |
| 02/28/2025 02/28/25 | Price Changed | $593,900 | -0.2% | $133 / Sq Ft |
| 02/21/2025 02/21/25 | Price Changed | $594,900 | -0.8% | $134 / Sq Ft |
| 01/16/2025 01/16/25 | Price Changed | $599,900 | -6.3% | $135 / Sq Ft |
| 12/12/2024 12/12/24 | For Sale | $639,900 | +188.2% | $144 / Sq Ft |
| 12/17/2023 12/17/23 | Off Market | $222,000 | -- | -- |
| 12/17/2023 12/17/23 | Off Market | $430,000 | -- | -- |
| 06/30/2021 06/30/21 | Sold | $430,000 | +1.2% | $103 / Sq Ft |
| 06/04/2021 06/04/21 | Pending | -- | -- | -- |
| 04/01/2021 04/01/21 | For Sale | $425,000 | +91.4% | $102 / Sq Ft |
| 03/29/2019 03/29/19 | Sold | $222,000 | -16.2% | $58 / Sq Ft |
| 02/27/2019 02/27/19 | Pending | -- | -- | -- |
| 09/10/2018 09/10/18 | For Sale | $265,000 | -- | $70 / Sq Ft |
Tax History Compared to Growth
Tax History
| Year | Tax Paid | Tax Assessment Tax Assessment Total Assessment is a certain percentage of the fair market value that is determined by local assessors to be the total taxable value of land and additions on the property. | Land | Improvement |
|---|---|---|---|---|
| 2024 | -- | $426,989 | -- | -- |
| 2023 | $5,760 | $414,552 | $46,076 | $368,476 |
| 2022 | $5,760 | $361,637 | $46,076 | $315,561 |
| 2021 | $2,274 | $177,161 | $0 | $0 |
| 2020 | $2,138 | $174,715 | $0 | $0 |
| 2019 | $2,463 | $153,801 | $46,075 | $107,726 |
| 2018 | $1,383 | $123,369 | $0 | $0 |
| 2017 | $1,367 | $120,832 | $0 | $0 |
| 2016 | $1,361 | $118,347 | $0 | $0 |
| 2015 | $1,380 | $117,524 | $0 | $0 |
| 2014 | $1,425 | $120,031 | $0 | $0 |
Agents Affiliated with this Home
-
TERRA LAZENBY
T
Seller's Agent in 2024
TERRA LAZENBY
CW REALTY
(904) 964-3948
10 Total Sales
-
Lisa Nguyen

Seller's Agent in 2021
Lisa Nguyen
BERKSHIRE HATHAWAY HOMESERVICES FLORIDA NETWORK REALTY
(904) 755-1911
139 Total Sales
-
NON MLS
N
Buyer's Agent in 2021
NON MLS
NON MLS
-
9
Buyer's Agent in 2021
99999 99999
WATSON REALTY CORP
-
N
Seller's Agent in 2019
NANCY BARBERA
WATSON REALTY CORP
Map
Source: realMLS (Northeast Florida Multiple Listing Service)
MLS Number: 937576
APN: 05656-A-01700
- 7480 Paradise Dr
- 00 Highway 100
- 0 SE 46th Loop Unit 2070307
- 4565 SE 3rd Place
- 4542 SE 3rd Place
- 831 SE 50th St
- 0 Dogwood St Unit 1200348
- 4422 SE 2nd Ave
- 631 SW Bird Ave
- 7115 King St
- 4392 SE 2nd Ave
- 4989 SE 9th Place
- 295 SE 57 St
- 4306 SE 1st Ave
- 00 SE 1st Ave
- 4435 SE 8th Ave
- 560 Orchid Ave
- 4673 SE 3rd Ave
- 345 Orchid Ave
- 0 Orchid Ave Unit 1239242
