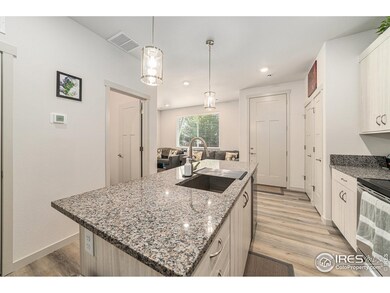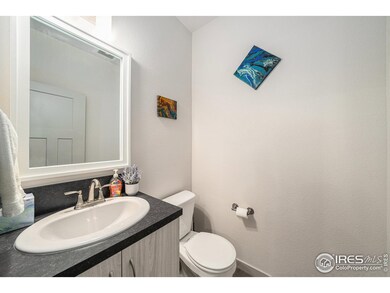
1099 Spartan Ave Berthoud, CO 80513
Estimated payment $2,607/month
Total Views
6,483
2
Beds
2.5
Baths
1,505
Sq Ft
$285
Price per Sq Ft
Highlights
- 2 Car Attached Garage
- Brick Veneer
- Patio
- Eat-In Kitchen
- Walk-In Closet
- 5-minute walk to Dog Park
About This Home
Welcome Home!!I This home boasts granite countertops, luxury vinyl flooring, custom Milarc-style cabinetry, and stainless steel appliances. Additional amenities include an eat-in kitchen, pantry, walk-in closets, and a kitchen island. The property includes a full, unfinished basement, providing potential for future expansion! A two-car, rear-loaded garage offers convenient parking and storage. Both front and back yards are landscaped! Located in the Rose Farm subdivision, NO metro district!
Home Details
Home Type
- Single Family
Est. Annual Taxes
- $2,516
Year Built
- Built in 2023
Lot Details
- 2,992 Sq Ft Lot
- Fenced
- Sprinkler System
HOA Fees
- $75 Monthly HOA Fees
Parking
- 2 Car Attached Garage
- Alley Access
Home Design
- Brick Veneer
- Wood Frame Construction
- Composition Roof
Interior Spaces
- 1,505 Sq Ft Home
- 2-Story Property
- Window Treatments
- Unfinished Basement
- Basement Fills Entire Space Under The House
- Fire and Smoke Detector
Kitchen
- Eat-In Kitchen
- Electric Oven or Range
- Microwave
- Dishwasher
- Disposal
Flooring
- Carpet
- Luxury Vinyl Tile
Bedrooms and Bathrooms
- 2 Bedrooms
- Walk-In Closet
- Primary Bathroom is a Full Bathroom
Laundry
- Laundry on upper level
- Washer and Dryer Hookup
Outdoor Features
- Patio
- Exterior Lighting
Schools
- Berthoud Elementary School
- Berthoud Jr/Sr Middle School
- Berthoud High School
Utilities
- Forced Air Heating and Cooling System
Listing and Financial Details
- Assessor Parcel Number R1682735
Community Details
Overview
- Association fees include trash, snow removal
- Village At Rose Farm Association
- Village At Rose Farm 2Nd Amd Subdivision
Recreation
- Park
Map
Create a Home Valuation Report for This Property
The Home Valuation Report is an in-depth analysis detailing your home's value as well as a comparison with similar homes in the area
Home Values in the Area
Average Home Value in this Area
Tax History
| Year | Tax Paid | Tax Assessment Tax Assessment Total Assessment is a certain percentage of the fair market value that is determined by local assessors to be the total taxable value of land and additions on the property. | Land | Improvement |
|---|---|---|---|---|
| 2025 | $2,516 | $29,849 | $7,471 | $22,378 |
| 2024 | $209 | $23,631 | $23,631 | -- |
| 2022 | $209 | $2,175 | $2,175 | $0 |
| 2021 | $208 | $2,175 | $2,175 | $0 |
Source: Public Records
Property History
| Date | Event | Price | Change | Sq Ft Price |
|---|---|---|---|---|
| 07/10/2025 07/10/25 | Price Changed | $429,500 | -1.2% | $285 / Sq Ft |
| 05/29/2025 05/29/25 | For Sale | $434,900 | +5.5% | $289 / Sq Ft |
| 07/19/2023 07/19/23 | Sold | $412,325 | +0.4% | $274 / Sq Ft |
| 03/13/2023 03/13/23 | For Sale | $410,825 | -- | $273 / Sq Ft |
Source: IRES MLS
Similar Homes in Berthoud, CO
Source: IRES MLS
MLS Number: 1035307
APN: 94233-42-006
Nearby Homes
- 1107 Navajo Place
- 1141 Blue Bell Rd
- 507 S 9th St
- 1013 Gabriella Ln
- 1031 Green Wood Dr
- 536 Redwood Cir
- 560 S 9th St
- 310 Bein St
- 897 Winding Brook Dr
- 739 Sage Place
- 876 Winding Brook Dr
- 729 Jay Place
- 1011 Mountain Ave
- 585 Canyonlands St
- 809 Welch Ave
- 1215 Art Dr
- 1361 Art Dr
- 1385 Art Dr
- 1477 Art Dr
- 1222 Eliza Ave
- 1403 Burt Ave
- 685 Crossbill Dr
- 2871 Urban Place Unit A
- 4912 S Iowa Ave Unit 4
- 1120 W County Road 14
- 2153 S Custer Ave
- 1600 S Taft St
- 1430 S Tyler Ave
- 1428 S California Ave Unit 9
- 1416-1422 S Dotsero Dr Unit 1416
- 451 14th St SE
- 795 14th St SE
- 915 S Tyler Ave
- 1415-1485 10th St SW
- 701 S Tyler St
- 2770 Copper Peak Ln
- 2861 Chickaree Place SW
- 2650 Erfert St
- 214 Eagle Ave
- 161 S Lincoln Ave Unit 8






