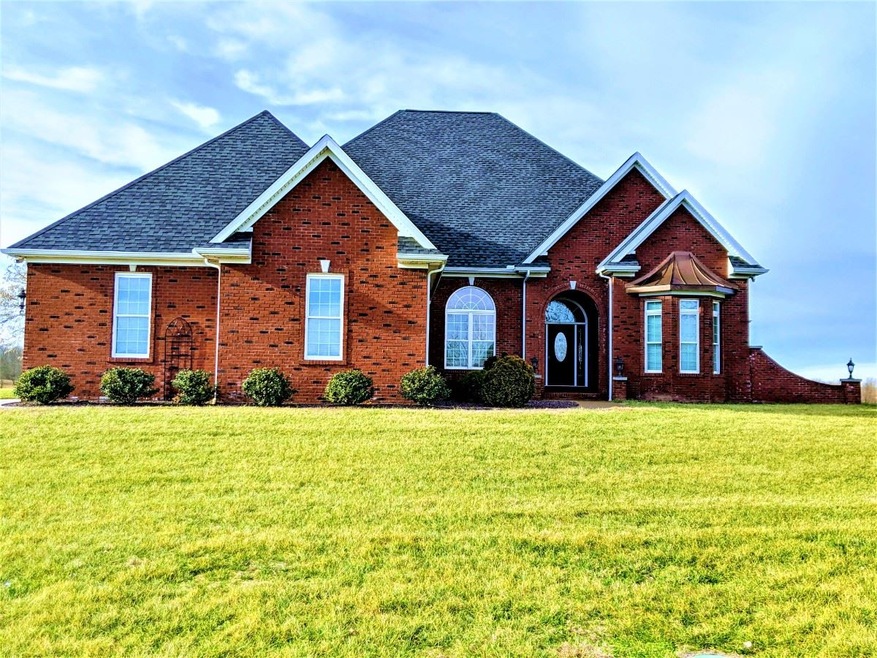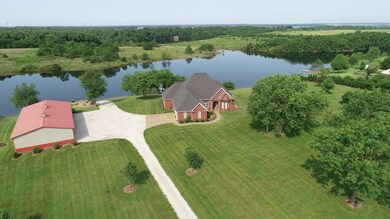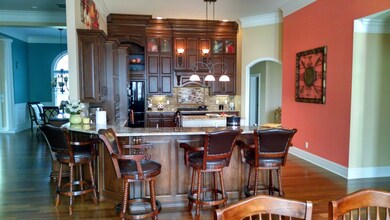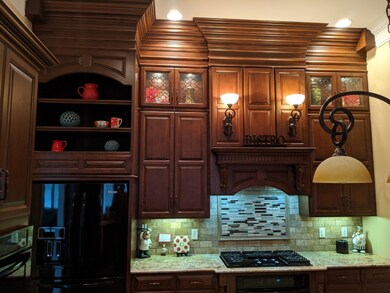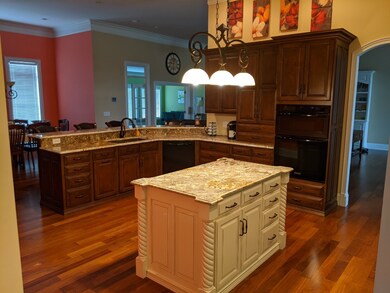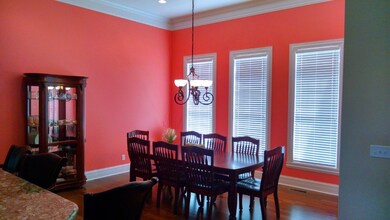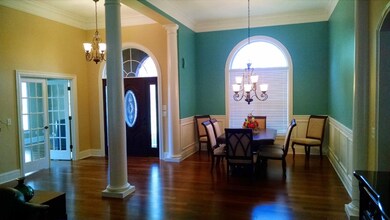
1099 Turtle Bay Rd Boonville, IN 47601
Highlights
- 440 Feet of Waterfront
- Boat Dock
- Primary Bedroom Suite
- Oakdale Elementary School Rated A-
- Access To Lake
- 11.53 Acre Lot
About This Home
As of May 2024This gorgeous 3 bedroom 2.5 bath 3537 sq. ft. single level brick home built in 2014 sits on 11.53 acres and overlooks a beautiful 40 acre lake. You will appreciate the amenities and quality details found throughout this home from the moment you step inside. Home features Brazillian Teak hardwood flooring throughout the home, an open floor plan featuring 12 ft ceilings in the foyer, formal dining room, great room, kitchen and breakfast area. The formal dining room easily seats 8 people. The great room has a gas fireplace with mantle, a 65 inch built-in tv above the mantle and large bookcases on either side. The kitchen is very spacious with an island and beautiful Amish built maple cabinetry extending to the 12 ft ceilings, granite counter tops, and KitchenAid appliances including, refrigerator, dishwasher, oven/microwave combination and a second oven under a 5 burner gas cooktop. The breakfast area offers a lake view and plenty of room for easily seating 8 people. Home also features an enclosed sunroom for year round relaxation and enjoyment, offering a panoramic view of the 40 acre lake. Just off the kitchen and breakfast area are 2 large bedrooms with a full Jack & Jill bathroom featuring Amish cabinetry and granite countertop. Just off the foyer is a beautiful office with a wall to wall bookcase and a 12 ft coffered ceiling. Next is a huge master bedroom with tray ceiling, a master bath featuring wall to wall granite countertop, double sinks and mirrors, over-sized walk-in shower and a large spacious walk-in closet . Home has a whole house back-up generator, a premium zoned HVAC system with a natural gas furnace, natural gas water heater, and water softener. Home sits on a conditioned crawl space that keeps floors warm in the winter and cool in the summer. The large garage has room for 2 vehicles with plenty of room to spare. The property also has a 40ft X 80ft (3200 sq. ft.) pole barn with 3 overhead doors (each with its own door opener). The pole barn features a 15ft X 40ft (600 sq. ft.) in-law suite with master bedroom and bath, second large ½ bath with laundry area, living room, kitchen and a lake view. Also just before entering the guest quarters is a 613 sq. ft. recreational room for entertaining guests, having parties, playing games or just hanging out watching tv and throwing darts. Rec room is complete with heat and air conditioning. Located just 14 miles from the Eastside of Evansville, this home is a must see!!!
Last Buyer's Agent
ECBOR NonMember
NonMember ELK
Home Details
Home Type
- Single Family
Est. Annual Taxes
- $4,413
Year Built
- Built in 2014
Lot Details
- 11.53 Acre Lot
- 440 Feet of Waterfront
- Lake Front
- Backs to Open Ground
- Rural Setting
- Landscaped
- Irrigation
- Partially Wooded Lot
Parking
- 2.5 Car Attached Garage
- Garage Door Opener
- Stone Driveway
- Off-Street Parking
Home Design
- Ranch Style House
- Brick Exterior Construction
- Shingle Roof
- Shingle Siding
Interior Spaces
- 3,537 Sq Ft Home
- Open Floorplan
- Wired For Data
- Built-in Bookshelves
- Crown Molding
- Beamed Ceilings
- Tray Ceiling
- Ceiling height of 9 feet or more
- Ceiling Fan
- Ventless Fireplace
- Self Contained Fireplace Unit Or Insert
- Gas Log Fireplace
- Triple Pane Windows
- Double Pane Windows
- ENERGY STAR Qualified Windows with Low Emissivity
- Pocket Doors
- ENERGY STAR Qualified Doors
- Insulated Doors
- Entrance Foyer
- Great Room
- Living Room with Fireplace
- Formal Dining Room
- Workshop
Kitchen
- Eat-In Kitchen
- Breakfast Bar
- Walk-In Pantry
- Oven or Range
- Kitchen Island
- Stone Countertops
- Utility Sink
- Disposal
Flooring
- Wood
- Ceramic Tile
Bedrooms and Bathrooms
- 3 Bedrooms
- Primary Bedroom Suite
- Walk-In Closet
- Jack-and-Jill Bathroom
- In-Law or Guest Suite
- Double Vanity
- Bathtub with Shower
- Separate Shower
Laundry
- Laundry on main level
- Electric Dryer Hookup
Attic
- Storage In Attic
- Pull Down Stairs to Attic
Basement
- Exterior Basement Entry
- Crawl Space
Home Security
- Video Cameras
- Carbon Monoxide Detectors
- Fire and Smoke Detector
Eco-Friendly Details
- Energy-Efficient Appliances
- Energy-Efficient HVAC
- Energy-Efficient Insulation
- Energy-Efficient Doors
- Energy-Efficient Thermostat
Outdoor Features
- Access To Lake
- Lake Property
- Lake, Pond or Stream
Schools
- Oakdale Elementary School
- Boonville Middle School
- Boonville High School
Utilities
- SEER Rated 16+ Air Conditioning Units
- Forced Air Zoned Heating and Cooling System
- High-Efficiency Furnace
- Heating System Uses Gas
- Whole House Permanent Generator
- ENERGY STAR Qualified Water Heater
- Septic System
- Cable TV Available
Listing and Financial Details
- Assessor Parcel Number 87-13-23-401-010.000-002
Community Details
Overview
- Country Lake Subdivision
Recreation
- Boat Dock
- Pier or Dock
- Waterfront Owned by Association
Ownership History
Purchase Details
Home Financials for this Owner
Home Financials are based on the most recent Mortgage that was taken out on this home.Purchase Details
Home Financials for this Owner
Home Financials are based on the most recent Mortgage that was taken out on this home.Purchase Details
Home Financials for this Owner
Home Financials are based on the most recent Mortgage that was taken out on this home.Purchase Details
Similar Homes in the area
Home Values in the Area
Average Home Value in this Area
Purchase History
| Date | Type | Sale Price | Title Company |
|---|---|---|---|
| Warranty Deed | $820,000 | None Listed On Document | |
| Warranty Deed | $630,000 | Meridian Title | |
| Interfamily Deed Transfer | -- | None Available | |
| Warranty Deed | -- | None Available |
Mortgage History
| Date | Status | Loan Amount | Loan Type |
|---|---|---|---|
| Open | $420,000 | New Conventional | |
| Previous Owner | $644,250 | New Conventional | |
| Previous Owner | $171,108 | Future Advance Clause Open End Mortgage | |
| Previous Owner | $460,000 | No Value Available | |
| Previous Owner | $250,000 | New Conventional | |
| Previous Owner | $74,099 | Unknown | |
| Previous Owner | $43,176 | Unknown |
Property History
| Date | Event | Price | Change | Sq Ft Price |
|---|---|---|---|---|
| 05/31/2024 05/31/24 | Sold | $820,000 | -8.4% | $231 / Sq Ft |
| 04/26/2024 04/26/24 | Pending | -- | -- | -- |
| 04/12/2024 04/12/24 | Price Changed | $895,000 | -6.8% | $252 / Sq Ft |
| 04/11/2024 04/11/24 | For Sale | $960,000 | 0.0% | $271 / Sq Ft |
| 04/07/2024 04/07/24 | Pending | -- | -- | -- |
| 03/13/2024 03/13/24 | Price Changed | $960,000 | -2.0% | $271 / Sq Ft |
| 02/07/2024 02/07/24 | For Sale | $980,000 | +55.6% | $276 / Sq Ft |
| 08/04/2020 08/04/20 | Sold | $630,000 | -6.0% | $178 / Sq Ft |
| 05/02/2020 05/02/20 | Pending | -- | -- | -- |
| 03/25/2020 03/25/20 | For Sale | $670,000 | 0.0% | $189 / Sq Ft |
| 03/19/2020 03/19/20 | Pending | -- | -- | -- |
| 03/08/2020 03/08/20 | For Sale | $670,000 | -- | $189 / Sq Ft |
Tax History Compared to Growth
Tax History
| Year | Tax Paid | Tax Assessment Tax Assessment Total Assessment is a certain percentage of the fair market value that is determined by local assessors to be the total taxable value of land and additions on the property. | Land | Improvement |
|---|---|---|---|---|
| 2024 | $7,740 | $825,900 | $187,900 | $638,000 |
| 2023 | $7,698 | $793,700 | $221,600 | $572,100 |
| 2022 | $5,242 | $519,600 | $83,100 | $436,500 |
| 2021 | $4,604 | $415,700 | $65,700 | $350,000 |
| 2020 | $4,629 | $403,800 | $65,700 | $338,100 |
| 2019 | $4,706 | $407,100 | $65,700 | $341,400 |
| 2018 | $4,414 | $395,200 | $65,700 | $329,500 |
| 2017 | $4,314 | $386,900 | $65,700 | $321,200 |
| 2016 | $4,229 | $384,100 | $65,700 | $318,400 |
| 2014 | $3,688 | $340,700 | $71,600 | $269,100 |
| 2013 | $1,515 | $91,800 | $57,700 | $34,100 |
Agents Affiliated with this Home
-
Janice Miller

Seller's Agent in 2024
Janice Miller
ERA FIRST ADVANTAGE REALTY, INC
(812) 453-0779
805 Total Sales
-
Joshua Vida

Seller's Agent in 2020
Joshua Vida
Paradigm Realty Solutions
(574) 626-8432
756 Total Sales
-
E
Buyer's Agent in 2020
ECBOR NonMember
NonMember ELK
Map
Source: Indiana Regional MLS
MLS Number: 202008530
APN: 87-13-23-401-010.000-002
- 5300 Bethany Church Rd
- 777 W Eble Rd
- 677 Manger Rd
- 1500 S Pelzer Rd
- 4039 Cottonwood Dr
- 2299 Brown Chapel Rd
- 4764 Chelmsford Dr
- 4692 Chelmsford Dr
- 2481 Victoria Woods Dr
- 4755 Eastwick Dr
- 4072 Cottonwood Dr
- 2234 Victoria Woods Dr
- 4087 Cottonwood Dr
- 4823 Jackson Dr
- 2200 Brown Chapel Rd
- 4099 Cottonwood Dr
- 3071 Hyland Dr
- 4843 Jackson Dr
- 5103 Jackson Dr
- 5123 Jackson Dr
