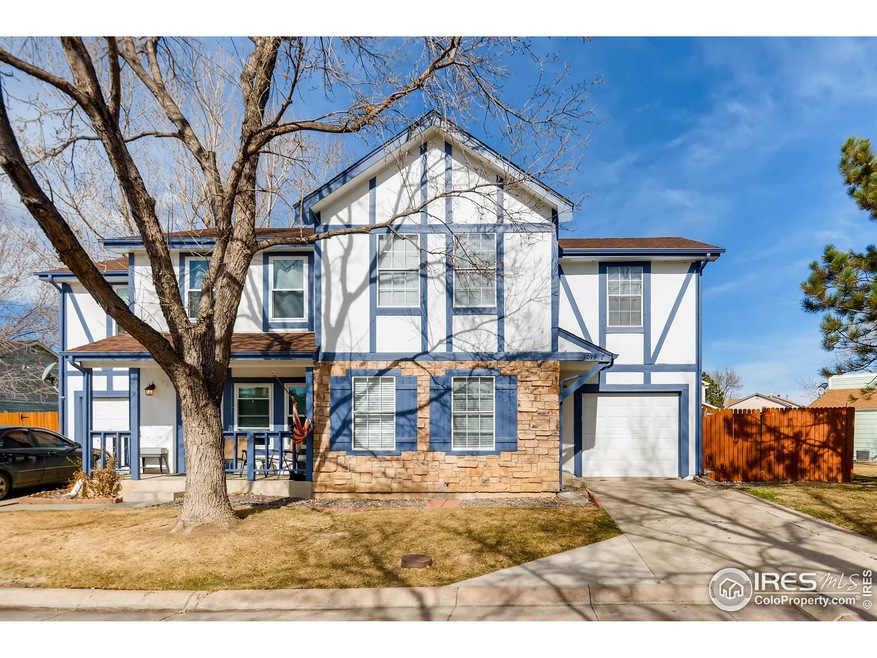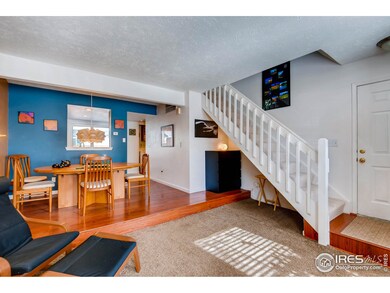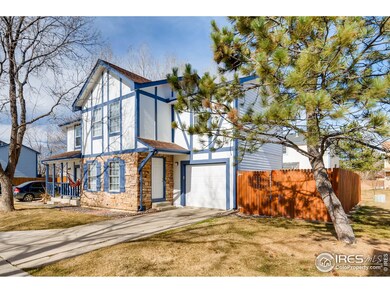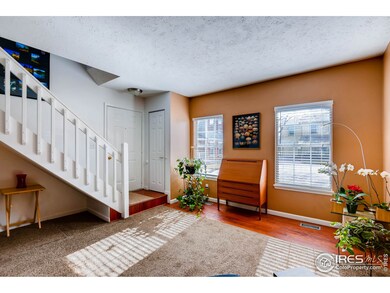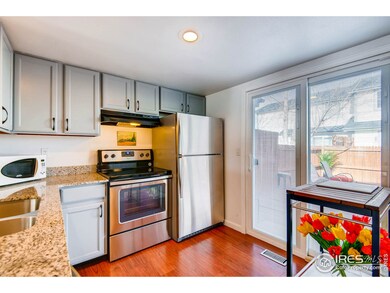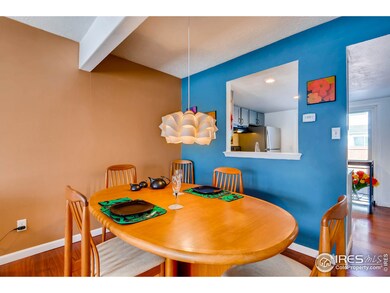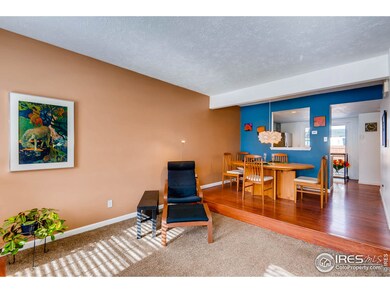
1099 W 133rd Way Unit F Denver, CO 80234
Quail Ridge-Adams NeighborhoodHighlights
- Deck
- End Unit
- Cul-De-Sac
- Legacy High School Rated A-
- Private Yard
- 1 Car Attached Garage
About This Home
As of February 2022Adorable end unit in GREAT CONDITION! EXCELLENT LOCATION! New carpet just installed! Great living spaces highlight this townhome with inviting living room, separate dining area, cute kitchen w solid granite counters & stainless appliances! Decorator colors throughout, spacious Master bedroom & 2 additional bedrooms upstairs w shared bath & 1/2 bath on main level. Fabulous fenced yard with 15x9 deck, brick paver patio & garden area! Additional features include attached garage, A/C & much more!
Townhouse Details
Home Type
- Townhome
Est. Annual Taxes
- $1,152
Year Built
- Built in 1983
Lot Details
- 2,520 Sq Ft Lot
- End Unit
- Cul-De-Sac
- East Facing Home
- Wood Fence
- Private Yard
HOA Fees
- $135 Monthly HOA Fees
Parking
- 1 Car Attached Garage
- Garage Door Opener
Home Design
- Wood Frame Construction
- Composition Roof
Interior Spaces
- 1,195 Sq Ft Home
- 2-Story Property
- Double Pane Windows
- Window Treatments
- Dining Room
- Carpet
Kitchen
- Electric Oven or Range
- Self-Cleaning Oven
- Dishwasher
- Disposal
Bedrooms and Bathrooms
- 3 Bedrooms
Laundry
- Dryer
- Washer
Outdoor Features
- Deck
- Patio
Schools
- Arapahoe Ridge Elementary School
- Silver Hills Middle School
- Legacy High School
Utilities
- Forced Air Heating and Cooling System
- Cable TV Available
Listing and Financial Details
- Assessor Parcel Number R0019129
Community Details
Overview
- Association fees include trash, snow removal, ground maintenance, management
- Quail Crossing No. 1 Subdivision
Recreation
- Park
Ownership History
Purchase Details
Home Financials for this Owner
Home Financials are based on the most recent Mortgage that was taken out on this home.Purchase Details
Purchase Details
Purchase Details
Home Financials for this Owner
Home Financials are based on the most recent Mortgage that was taken out on this home.Purchase Details
Home Financials for this Owner
Home Financials are based on the most recent Mortgage that was taken out on this home.Purchase Details
Purchase Details
Home Financials for this Owner
Home Financials are based on the most recent Mortgage that was taken out on this home.Purchase Details
Purchase Details
Home Financials for this Owner
Home Financials are based on the most recent Mortgage that was taken out on this home.Purchase Details
Home Financials for this Owner
Home Financials are based on the most recent Mortgage that was taken out on this home.Purchase Details
Home Financials for this Owner
Home Financials are based on the most recent Mortgage that was taken out on this home.Purchase Details
Home Financials for this Owner
Home Financials are based on the most recent Mortgage that was taken out on this home.Purchase Details
Home Financials for this Owner
Home Financials are based on the most recent Mortgage that was taken out on this home.Purchase Details
Map
Similar Homes in Denver, CO
Home Values in the Area
Average Home Value in this Area
Purchase History
| Date | Type | Sale Price | Title Company |
|---|---|---|---|
| Special Warranty Deed | $456,000 | Heritage Title | |
| Interfamily Deed Transfer | -- | None Available | |
| Warranty Deed | $210,000 | Heritage Title | |
| Warranty Deed | $95,000 | Land Title Guarantee Company | |
| Quit Claim Deed | -- | Land Title Guarantee Company | |
| Quit Claim Deed | -- | None Available | |
| Interfamily Deed Transfer | -- | None Available | |
| Warranty Deed | $265,000 | Heritage Title Co | |
| Interfamily Deed Transfer | -- | -- | |
| Warranty Deed | $143,500 | -- | |
| Warranty Deed | $100,000 | Land Title | |
| Warranty Deed | $94,950 | Land Title | |
| Warranty Deed | $76,500 | -- | |
| Warranty Deed | $70,000 | -- |
Mortgage History
| Date | Status | Loan Amount | Loan Type |
|---|---|---|---|
| Open | $380,700 | New Conventional | |
| Previous Owner | $93,279 | FHA | |
| Previous Owner | $154,082 | Stand Alone Refi Refinance Of Original Loan | |
| Previous Owner | $150,174 | Unknown | |
| Previous Owner | $141,501 | FHA | |
| Previous Owner | $80,000 | No Value Available | |
| Previous Owner | $84,950 | FHA | |
| Previous Owner | $76,176 | FHA |
Property History
| Date | Event | Price | Change | Sq Ft Price |
|---|---|---|---|---|
| 02/28/2022 02/28/22 | Sold | $456,000 | +14.3% | $382 / Sq Ft |
| 01/30/2022 01/30/22 | Pending | -- | -- | -- |
| 01/22/2022 01/22/22 | For Sale | $399,000 | +50.6% | $334 / Sq Ft |
| 01/28/2019 01/28/19 | Off Market | $265,000 | -- | -- |
| 04/14/2017 04/14/17 | Sold | $265,000 | +6.0% | $222 / Sq Ft |
| 03/17/2017 03/17/17 | For Sale | $249,900 | -- | $209 / Sq Ft |
Tax History
| Year | Tax Paid | Tax Assessment Tax Assessment Total Assessment is a certain percentage of the fair market value that is determined by local assessors to be the total taxable value of land and additions on the property. | Land | Improvement |
|---|---|---|---|---|
| 2024 | $2,136 | $24,810 | $3,310 | $21,500 |
| 2023 | $2,136 | $26,860 | $3,590 | $23,270 |
| 2022 | $2,032 | $20,320 | $3,680 | $16,640 |
| 2021 | $2,099 | $20,320 | $3,680 | $16,640 |
| 2020 | $2,019 | $19,920 | $3,790 | $16,130 |
| 2019 | $2,023 | $19,920 | $3,790 | $16,130 |
| 2018 | $1,613 | $15,380 | $1,370 | $14,010 |
| 2017 | $1,452 | $15,380 | $1,370 | $14,010 |
| 2016 | $1,152 | $11,850 | $1,510 | $10,340 |
| 2015 | $1,151 | $11,850 | $1,510 | $10,340 |
| 2014 | -- | $8,150 | $1,510 | $6,640 |
Source: IRES MLS
MLS Number: 814074
APN: 1573-28-1-08-131
- 1292 W 133rd Cir
- 940 W 133rd Cir Unit A
- 14440 N Mariposa St Unit 10
- 860 W 132nd Ave Unit 276
- 860 W 132nd Ave Unit 105
- 860 W 132nd Ave Unit 49
- 13504 N Pecos St
- 860 W 132nd Ave Unit 206
- 13463 Quivas St
- 13244 Quivas St
- 13673 Osage St
- 1150 Maddox Ct
- 1495 W 137th Ave
- 1440 Eversole Dr
- 15625 Pecos St
- 13146 Raritan Ct
- 13699 Pecos Loop
- 1817 W 137th Ln
- 1872 W 130th Dr
- 1867 W 137th Ln
