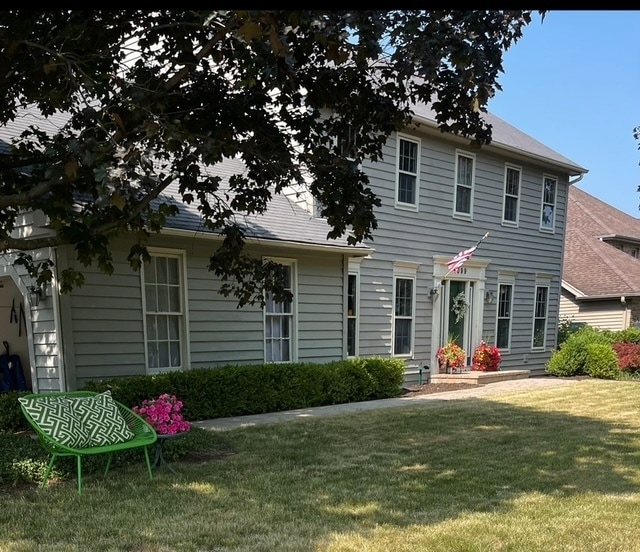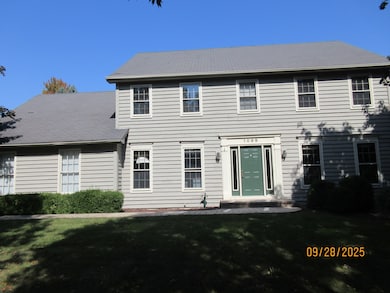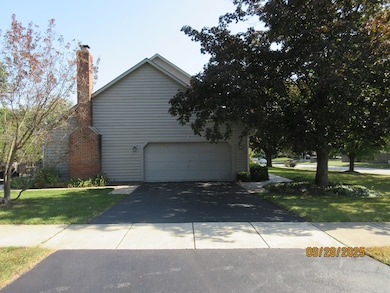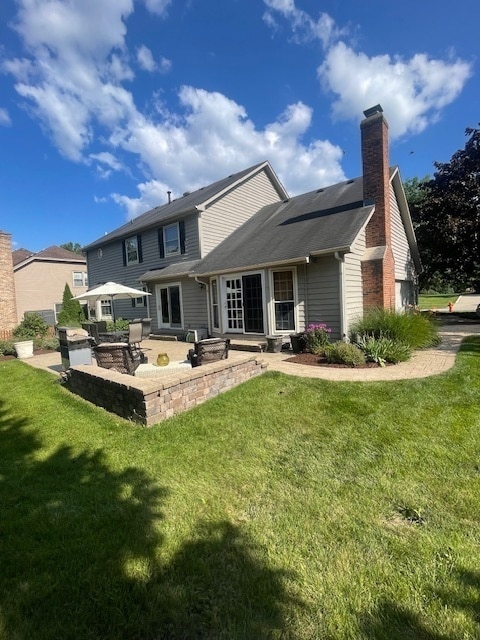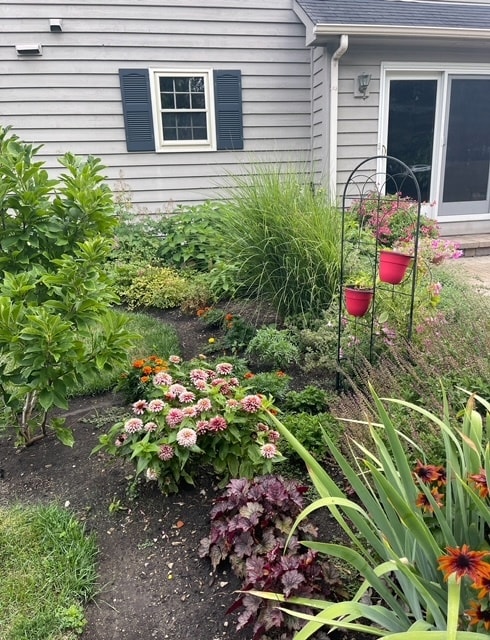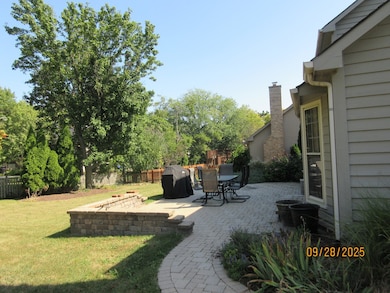1099 W Jefferson Ave Naperville, IL 60540
Will-O-Way NeighborhoodHighlights
- Landscaped Professionally
- Wood Flooring
- Furnished
- Elmwood Elementary School Rated A
- Corner Lot
- 3-minute walk to Firemen's Memorial Park
About This Home
Unique short term opportunity! Welcome to 1099 W. Jefferson Ave where active outdoor living meets warm indoor comfort. Unique opportunity for short term rental through May 31,2026 totally furnished and located just half a block from the Jefferson Ave entry to the Naperville Riverwalk. Stroll east and immerse yourself in the beauty, excitement and endless amenities of downtown Naperville including easy access to Centennial Beach, concerts at Millennium Carillon, and events at The Grand Pavilion. Head west and enjoy a scenic bike ride or hike along the DuPage River Bike Trail. This home, with beautiful curb appeal, is in a very attractive, highly desirable neighborhood and features a bright living room with attached dining room, an office off of the two story entry, the family room exudes warmth with hardwood floors and a cozy gas fireplace. The kitchen has a large pantry and eat in kitchen area with sliding glass doors that lead to the paver patio with fire-pit. There are four bedrooms, the primary en-suite bedroom features two spacious walk- in closets. The other three bedrooms have access to the second full bathroom, the full basement offers plenty of storage and a two car garage. This spacious home features everything you need for an active, exciting lifestyle and is in the highly desirable 203 school district. . Landlord responsible for electric /gas/internet/lawncare and snow removal.
Home Details
Home Type
- Single Family
Est. Annual Taxes
- $12,595
Year Built
- Built in 1985
Lot Details
- Lot Dimensions are 123x100x125x99
- Landscaped Professionally
- Corner Lot
Parking
- 2 Car Garage
- Driveway
Home Design
- Asphalt Roof
- Concrete Perimeter Foundation
Interior Spaces
- 2,765 Sq Ft Home
- 2-Story Property
- Furnished
- Ceiling Fan
- Gas Log Fireplace
- Fireplace Features Masonry
- Family Room with Fireplace
- Living Room
- Breakfast Room
- Formal Dining Room
- Home Office
Kitchen
- Range
- Microwave
- Dishwasher
- Disposal
Flooring
- Wood
- Carpet
Bedrooms and Bathrooms
- 4 Bedrooms
- 4 Potential Bedrooms
- Dual Sinks
Laundry
- Laundry Room
- Dryer
- Washer
Basement
- Basement Fills Entire Space Under The House
- Sump Pump
Outdoor Features
- Patio
Schools
- Elmwood Elementary School
- Lincoln Junior High School
- Naperville Central High School
Utilities
- Forced Air Heating and Cooling System
- Heating System Uses Natural Gas
- 200+ Amp Service
- Lake Michigan Water
- Cable TV Available
Listing and Financial Details
- Security Deposit $6,000
- Property Available on 10/10/25
- Rent includes lawn care, snow removal
Community Details
Overview
- West Branch Subdivision
Pet Policy
- Pets Allowed
- Pets up to 50 lbs
- Pet Deposit Required
Map
Source: Midwest Real Estate Data (MRED)
MLS Number: 12482697
APN: 07-14-423-009
- 78 S Stauffer Dr
- 319 Claremont Ct
- 417 River Bluff Cir
- 21 Forest Ave
- 471 River Bend Rd Unit 107
- 479 River Bend Rd Unit 111
- 1116 Hidden Spring Dr
- 1056 Devonshire Ave
- 345 Cottonwood Ln
- 1135 Hidden Spring Dr
- 1212 Whispering Hills Ct Unit 2B
- 450 Valley Dr Unit 201
- 300 N River Rd
- 960 Elderberry Cir Unit 116
- 511 Aurora Ave Unit 416
- 511 Aurora Ave Unit 108
- 511 Aurora Ave Unit 509
- 468 Valley Dr Unit 100
- 509 Aurora Ave Unit 209
- 1234 Chalet Rd Unit 301
- 333 Berry Dr
- 511 Aurora Ave Unit 414
- 511 Aurora Ave Unit 608
- 1416 Sunnybrook Dr
- 509 Aurora Ave Unit 308
- 20 S Ewing St
- 1305 Oswego Rd
- 896 Benedetti Dr
- 9 N Whispering Hills Dr Unit D
- 701 Royal Saint George Dr
- 103 S Testa Dr
- 1504 W Jefferson Ave Unit B
- 1516 W Jefferson Ave Unit E
- 241 W Van Buren Ave
- 1145 Sequoia Rd
- 119 S Main St
- 310 Big Rail Dr
- 504 Chamberlain Ln
- 219 Center St Unit 1
- 381 Pearson Cir
