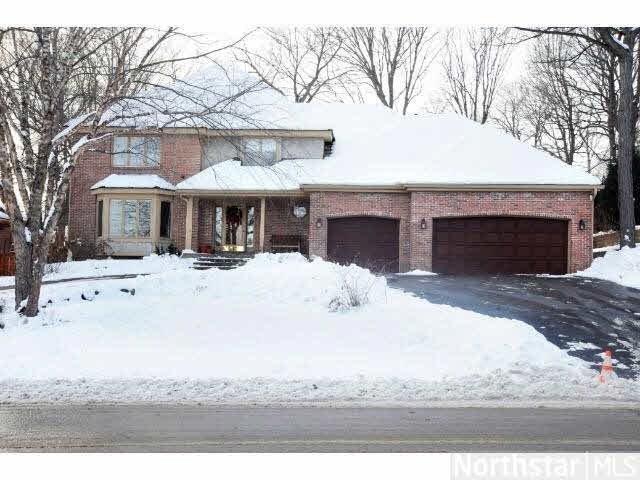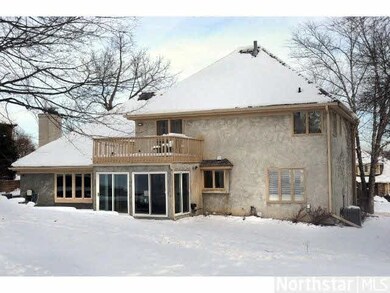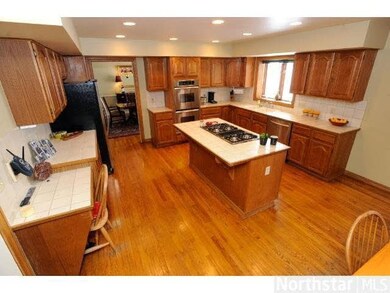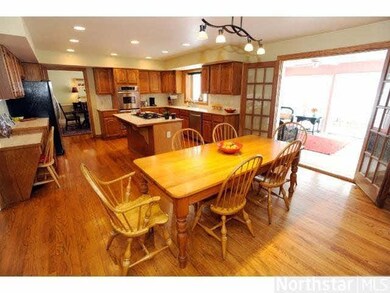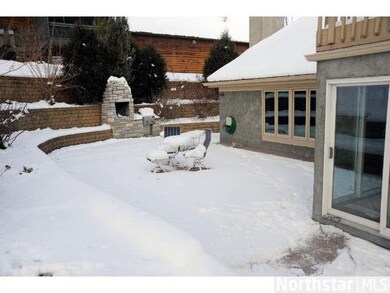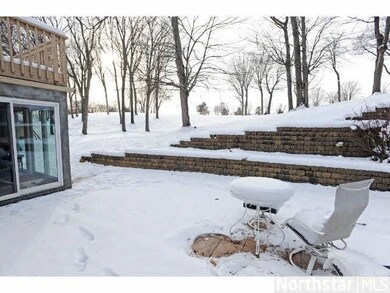
10991 Mount Curve Rd Eden Prairie, MN 55347
Highlights
- Deck
- Vaulted Ceiling
- Whirlpool Bathtub
- Eden Lake Elementary School Rated A
- Wood Flooring
- Formal Dining Room
About This Home
As of June 2013Olympic Hills Golf Club! Attractive home in a gorgeous private golf course setting featuring inviting areas for family living & entertaining. Upper lvl Den could be Laundry Rm. Hdw flrs, SS appl, porch, patio, deck, privacy. Many updates, Prime location!
Last Agent to Sell the Property
Marla Jean Alstead
Roger Fazendin REALTORS, Inc Listed on: 12/17/2012
Co-Listed By
Jerry Alstead
Roger Fazendin REALTORS, Inc
Last Buyer's Agent
Randall Becker
Advantage Real Estate Inc
Home Details
Home Type
- Single Family
Est. Annual Taxes
- $9,127
Year Built
- 1985
Lot Details
- 0.44 Acre Lot
- Lot Dimensions are 112 x 182
- Landscaped with Trees
Home Design
- Brick Exterior Construction
- Stucco Exterior
Interior Spaces
- 2-Story Property
- Vaulted Ceiling
- Ceiling Fan
- Skylights
- Wood Burning Fireplace
- Formal Dining Room
Kitchen
- Built-In Oven
- Cooktop
- Freezer
- Dishwasher
- Disposal
Flooring
- Wood
- Tile
Bedrooms and Bathrooms
- 4 Bedrooms
- Walk-In Closet
- Primary Bathroom is a Full Bathroom
- Bathroom on Main Level
- Whirlpool Bathtub
- Bathtub With Separate Shower Stall
Laundry
- Dryer
- Washer
Finished Basement
- Basement Fills Entire Space Under The House
- Sump Pump
- Drain
- Basement Window Egress
Parking
- 3 Car Attached Garage
- Garage Door Opener
- Driveway
Outdoor Features
- Deck
- Patio
- Porch
Utilities
- Forced Air Heating and Cooling System
- Water Softener is Owned
Listing and Financial Details
- Assessor Parcel Number 2511622220028
Ownership History
Purchase Details
Home Financials for this Owner
Home Financials are based on the most recent Mortgage that was taken out on this home.Purchase Details
Home Financials for this Owner
Home Financials are based on the most recent Mortgage that was taken out on this home.Purchase Details
Home Financials for this Owner
Home Financials are based on the most recent Mortgage that was taken out on this home.Similar Homes in Eden Prairie, MN
Home Values in the Area
Average Home Value in this Area
Purchase History
| Date | Type | Sale Price | Title Company |
|---|---|---|---|
| Deed | $1,275,000 | -- | |
| Warranty Deed | $1,275,000 | None Listed On Document | |
| Warranty Deed | $399,882 | Minnetonka Title Inc |
Mortgage History
| Date | Status | Loan Amount | Loan Type |
|---|---|---|---|
| Open | $1,000,000 | New Conventional | |
| Previous Owner | $176,720 | Commercial | |
| Previous Owner | $329,600 | New Conventional | |
| Previous Owner | $245,000 | New Conventional |
Property History
| Date | Event | Price | Change | Sq Ft Price |
|---|---|---|---|---|
| 06/27/2013 06/27/13 | Sold | $412,000 | -10.4% | $100 / Sq Ft |
| 05/23/2013 05/23/13 | Pending | -- | -- | -- |
| 12/17/2012 12/17/12 | For Sale | $459,900 | -- | $112 / Sq Ft |
Tax History Compared to Growth
Tax History
| Year | Tax Paid | Tax Assessment Tax Assessment Total Assessment is a certain percentage of the fair market value that is determined by local assessors to be the total taxable value of land and additions on the property. | Land | Improvement |
|---|---|---|---|---|
| 2023 | $9,127 | $756,000 | $238,400 | $517,600 |
| 2022 | $7,259 | $702,400 | $221,500 | $480,900 |
| 2021 | $6,563 | $574,300 | $181,200 | $393,100 |
| 2020 | $6,018 | $530,600 | $172,900 | $357,700 |
| 2019 | $6,096 | $476,200 | $169,600 | $306,600 |
| 2018 | $6,112 | $476,200 | $169,600 | $306,600 |
| 2017 | $6,202 | $466,900 | $166,300 | $300,600 |
| 2016 | $5,967 | $445,600 | $179,500 | $266,100 |
| 2015 | $6,124 | $439,200 | $176,900 | $262,300 |
| 2014 | -- | $439,200 | $176,900 | $262,300 |
Agents Affiliated with this Home
-
M
Seller's Agent in 2013
Marla Jean Alstead
Roger Fazendin REALTORS, Inc
-
J
Seller Co-Listing Agent in 2013
Jerry Alstead
Roger Fazendin REALTORS, Inc
-
R
Buyer's Agent in 2013
Randall Becker
Advantage Real Estate Inc
Map
Source: REALTOR® Association of Southern Minnesota
MLS Number: 4424910
APN: 25-116-22-22-0028
- 9535 Olympia Dr
- 11824 Germaine Terrace
- 9018 Neill Lake Rd
- 10280 Tarn Cir
- 9106 Neill Lake Rd
- 11824 Welters Way
- 9146 Neill Lake Rd
- 9020 High Point Cir
- 11338 Hawk High Ct
- 8928 Neill Lake Rd Unit 105
- 10829 Forestview Cir
- 8932 Neill Lake Rd Unit 112
- XXXXX Smithtown Rd
- 9031 Larkspur Ln
- 9826 Brighton Ln
- 11280 Bluestem Ln
- 9920 Cromwell Dr
- 9865 Garrison Way
- 10382 Juniper Ln
- 8875 Basswood Rd
