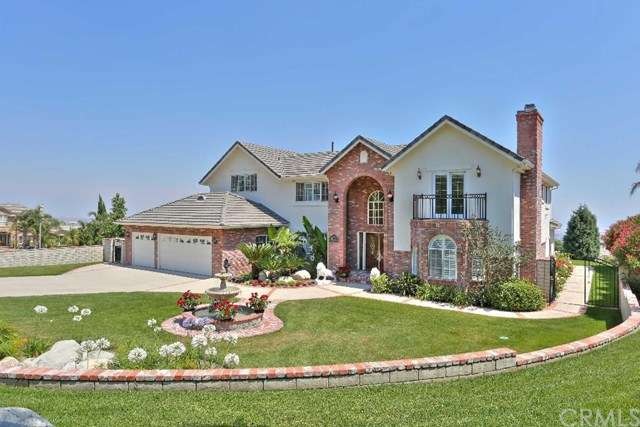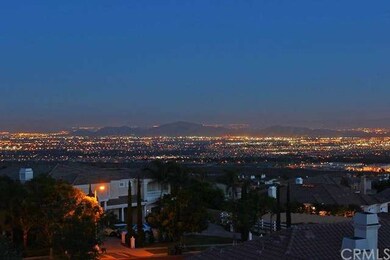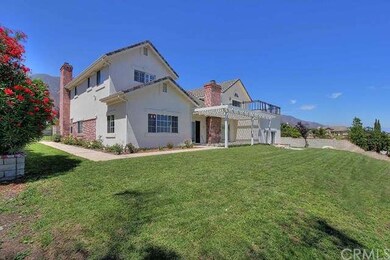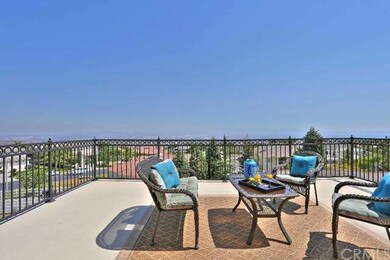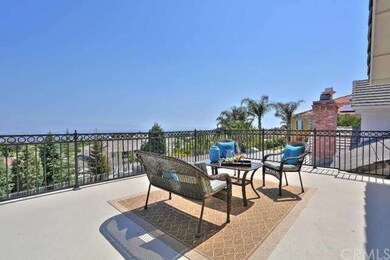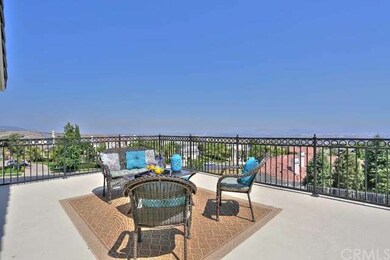
10991 Stallion Way Rancho Cucamonga, CA 91737
Highlights
- Gated with Attendant
- Primary Bedroom Suite
- Updated Kitchen
- Hermosa Elementary Rated A-
- City Lights View
- 0.46 Acre Lot
About This Home
As of December 2015Recessed in the foothills of Rancho Cucamonga this custom build home resides within the upscale community of Haven View Estates. Gated / Guarded. Private / Secured. A Life-Style deserved…..This Estate was recently totally remodeled. The larger kitchen has all new appliances, recessed lighting and a beautiful view of the city below; new flooring and new paint throughout. Featuring five (5) sliding French-styled doors, with two (2) leading to balconies. This residence showcases natural light and refreshing breezes from all the windows and doors. The master bedroom boasts a large balcony including a 220+ degree view of the city and its unending magical display of lights. Complete with a bonus/game room accessible to the backyard; a downstairs bedroom with a full bath, and a library/study for quiet reading. This residence is packed with living-abundance! Close to luxury shopping/service and upper-tier entertainment. Add this home to your list of viewing adventures. It’s deserving of your esteem.
Home Details
Home Type
- Single Family
Est. Annual Taxes
- $3,538
Year Built
- Built in 1996
Lot Details
- 0.46 Acre Lot
- Cul-De-Sac
- Front and Back Yard Sprinklers
- Back Yard
HOA Fees
- $235 Monthly HOA Fees
Parking
- 3 Car Attached Garage
Property Views
- City Lights
- Mountain
Home Design
- Interior Block Wall
Interior Spaces
- 5,114 Sq Ft Home
- Open Floorplan
- Central Vacuum
- Built-In Features
- Cathedral Ceiling
- Entryway
- Family Room with Fireplace
- Family Room Off Kitchen
- Living Room with Fireplace
- Dining Room
- Bonus Room
- Intercom
- Laundry Room
Kitchen
- Updated Kitchen
- Open to Family Room
- Eat-In Kitchen
- Double Oven
- Electric Oven
- Gas Range
- Ice Maker
- Dishwasher
- Kitchen Island
- Granite Countertops
Flooring
- Bamboo
- Wood
- Stone
Bedrooms and Bathrooms
- 5 Bedrooms
- Main Floor Bedroom
- Fireplace in Primary Bedroom Retreat
- Primary Bedroom Suite
Outdoor Features
- Balcony
- Slab Porch or Patio
Location
- Suburban Location
Utilities
- Two cooling system units
- Central Heating and Cooling System
- Vented Exhaust Fan
- Conventional Septic
Listing and Financial Details
- Tax Lot 94
- Tax Tract Number 12332
- Assessor Parcel Number 1074551170000
Community Details
Recreation
- Horse Trails
Additional Features
- Gated with Attendant
Ownership History
Purchase Details
Purchase Details
Home Financials for this Owner
Home Financials are based on the most recent Mortgage that was taken out on this home.Purchase Details
Home Financials for this Owner
Home Financials are based on the most recent Mortgage that was taken out on this home.Purchase Details
Home Financials for this Owner
Home Financials are based on the most recent Mortgage that was taken out on this home.Purchase Details
Home Financials for this Owner
Home Financials are based on the most recent Mortgage that was taken out on this home.Purchase Details
Purchase Details
Home Financials for this Owner
Home Financials are based on the most recent Mortgage that was taken out on this home.Purchase Details
Home Financials for this Owner
Home Financials are based on the most recent Mortgage that was taken out on this home.Purchase Details
Purchase Details
Purchase Details
Similar Homes in Rancho Cucamonga, CA
Home Values in the Area
Average Home Value in this Area
Purchase History
| Date | Type | Sale Price | Title Company |
|---|---|---|---|
| Interfamily Deed Transfer | -- | None Available | |
| Interfamily Deed Transfer | -- | None Available | |
| Interfamily Deed Transfer | -- | Stewart Title Company | |
| Interfamily Deed Transfer | -- | Chicago Title Company | |
| Grant Deed | $180,000 | Chicago Title Company | |
| Grant Deed | -- | Chicago Title Company | |
| Grant Deed | $130,000 | Commonwealth Land Title Co | |
| Grant Deed | -- | -- | |
| Grant Deed | -- | -- | |
| Grant Deed | -- | -- | |
| Grant Deed | -- | American Title Ins Co |
Mortgage History
| Date | Status | Loan Amount | Loan Type |
|---|---|---|---|
| Open | $266,000 | New Conventional | |
| Closed | $100,000 | Stand Alone Second | |
| Closed | $218,550 | Purchase Money Mortgage | |
| Closed | $173,177 | No Value Available | |
| Previous Owner | $123,500 | No Value Available |
Property History
| Date | Event | Price | Change | Sq Ft Price |
|---|---|---|---|---|
| 12/23/2015 12/23/15 | Sold | $1,320,000 | -2.8% | $258 / Sq Ft |
| 09/29/2015 09/29/15 | Pending | -- | -- | -- |
| 06/21/2015 06/21/15 | For Sale | $1,358,000 | +66.6% | $266 / Sq Ft |
| 07/02/2013 07/02/13 | Sold | $815,000 | 0.0% | $162 / Sq Ft |
| 02/15/2013 02/15/13 | Pending | -- | -- | -- |
| 01/14/2013 01/14/13 | Off Market | $815,000 | -- | -- |
| 01/11/2013 01/11/13 | For Sale | $749,000 | -- | $149 / Sq Ft |
Tax History Compared to Growth
Tax History
| Year | Tax Paid | Tax Assessment Tax Assessment Total Assessment is a certain percentage of the fair market value that is determined by local assessors to be the total taxable value of land and additions on the property. | Land | Improvement |
|---|---|---|---|---|
| 2025 | $3,538 | $265,914 | $59,093 | $206,821 |
| 2024 | $3,538 | $260,700 | $57,934 | $202,766 |
| 2023 | $3,413 | $255,588 | $56,798 | $198,790 |
| 2022 | $3,418 | $250,576 | $55,684 | $194,892 |
| 2021 | $3,424 | $245,663 | $54,592 | $191,071 |
| 2020 | $3,432 | $243,144 | $54,032 | $189,112 |
| 2019 | $3,243 | $238,377 | $52,973 | $185,404 |
| 2018 | $3,205 | $233,703 | $51,934 | $181,769 |
| 2017 | $3,107 | $229,121 | $50,916 | $178,205 |
| 2016 | $3,057 | $224,629 | $49,918 | $174,711 |
| 2015 | $2,998 | $221,255 | $49,168 | $172,087 |
| 2014 | $2,917 | $216,921 | $48,205 | $168,716 |
Agents Affiliated with this Home
-
Brett Dunne

Seller's Agent in 2015
Brett Dunne
DAYBREAK GROUP
(909) 945-0602
11 in this area
54 Total Sales
-
Michael Albornoz

Buyer's Agent in 2015
Michael Albornoz
HAUS OF REAL ESTATE
(909) 855-0340
23 in this area
194 Total Sales
-
Kurt Frejlach

Seller's Agent in 2013
Kurt Frejlach
BERKSHIRE HATH HM SVCS CA PROP
(909) 944-8242
29 in this area
88 Total Sales
Map
Source: California Regional Multiple Listing Service (CRMLS)
MLS Number: CV15134610
APN: 0154-532-39
- 10817 Carriage Dr
- 5453 Canistel Ave
- 10919 Boulder Canyon Rd
- 11090 Hiddentrail Dr
- 10859 Wilderness Dr
- 5087 Granada Ct
- 5528 Morning Star Dr
- 10920 Beechwood Dr
- 5436 Valinda Ave
- 0 Haven Unit CV23204402
- 0 Haven Unit CV23204371
- 11021 Cedar Creek Dr
- 11000 Cross Keys Dr
- 11060 Gettysburg Dr
- 4156 4651 Liberty Vista
- 5218 Rocky Mountain Place
- 5243 Alpine Meadows Ct
- 5716 Cabrosa Place
- 10320 Snowdrop Rd
- 6151 Softwind Place
