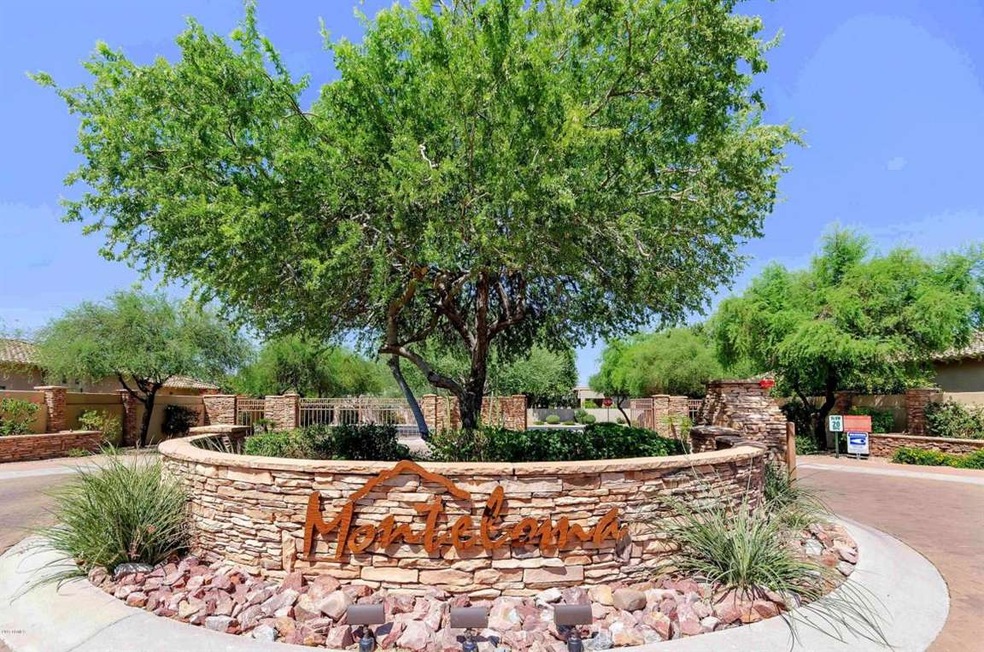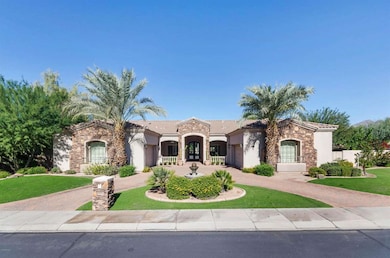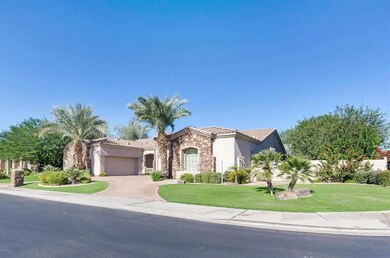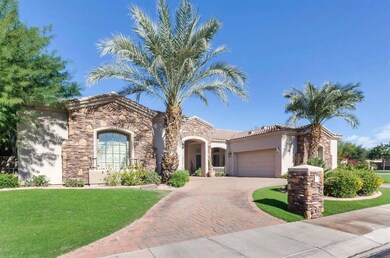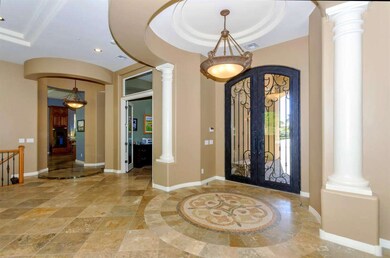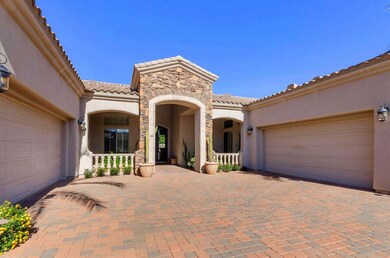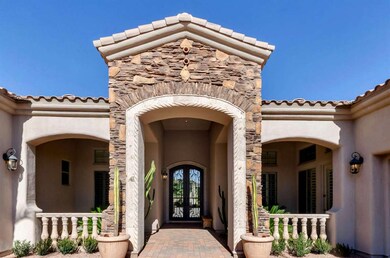
10992 E Onyx Ct Unit 37 Scottsdale, AZ 85259
Shea Corridor NeighborhoodEstimated Value: $2,144,000 - $2,500,000
Highlights
- Play Pool
- Gated Community
- 0.42 Acre Lot
- Laguna Elementary School Rated A
- City Lights View
- Two Primary Bathrooms
About This Home
As of March 2016PRIDE OF OWNERSHIP IN HIGHLY DESIRABLE GATED COMMUNITY OF “MONTELOMA”.
Enter thru double Canterra front doors to this elegant basement home with a 4 car garage, 5 bdrms with 5 EnSuite ba plus a powder room. The open floor plan has 12ft volume ceilings, style doors, coffered ceilings, upgraded Travertine floors and granite counter tops throughout.
The beautiful gourmet Kitchen is an entertainers delight with an expansive center Island, built in wine refrigerator, Viking Gas cook top with commercial grade venting system, dual dishwashers, and Double DACOR ovens, 48’ Sub Zero Refrigerator and chefs pantry. Oversized master bedroom has private exit to backyard oasis. Much More: Master bath elegantly appointed with Mediterranean style jetted Oval tub with stone and marble accents, oversized double entry shower with dual heads, Marble coffee bar with built in refrigerator and His & Her walk-in closets with custom organizers plus His & Her bathrooms .
Enjoy family gatherings around the stacked stone Gas fireplace or movie night in the beautiful basement Theatre room that includes a custom wet bar with refrigerator, Dishwasher and rich cabinetry. The Backyard Retreat has a negative edge pool w/ boulder water features, expansive covered patio for outside dining, Commercial grade SS Gas BBQ with Rotisserie and tiled roof Gazebo with outside gas fireplace and cobblestone flooring. Come see this fully appointed home for the discriminate buyer!
Last Agent to Sell the Property
HomeSmart License #BR034385000 Listed on: 11/16/2015

Home Details
Home Type
- Single Family
Est. Annual Taxes
- $6,196
Year Built
- Built in 2003
Lot Details
- 0.42 Acre Lot
- Private Streets
- Block Wall Fence
- Corner Lot
- Front and Back Yard Sprinklers
- Private Yard
- Grass Covered Lot
HOA Fees
- $155 Monthly HOA Fees
Parking
- 4 Car Direct Access Garage
- 2 Open Parking Spaces
- Garage Door Opener
Property Views
- City Lights
- Mountain
Home Design
- Santa Barbara Architecture
- Wood Frame Construction
- Tile Roof
- Block Exterior
- Stone Exterior Construction
- Stucco
Interior Spaces
- 5,485 Sq Ft Home
- 1-Story Property
- Wet Bar
- Ceiling height of 9 feet or more
- Ceiling Fan
- Gas Fireplace
- Double Pane Windows
- Solar Screens
- Family Room with Fireplace
- 2 Fireplaces
- Finished Basement
- Basement Fills Entire Space Under The House
Kitchen
- Eat-In Kitchen
- Breakfast Bar
- Gas Cooktop
- Built-In Microwave
- Kitchen Island
- Granite Countertops
Flooring
- Carpet
- Stone
Bedrooms and Bathrooms
- 5 Bedrooms
- Two Primary Bathrooms
- Primary Bathroom is a Full Bathroom
- 5.5 Bathrooms
- Dual Vanity Sinks in Primary Bathroom
- Hydromassage or Jetted Bathtub
- Bathtub With Separate Shower Stall
Home Security
- Security System Owned
- Fire Sprinkler System
Pool
- Play Pool
- Above Ground Spa
- Fence Around Pool
Outdoor Features
- Balcony
- Covered patio or porch
- Outdoor Fireplace
- Gazebo
- Built-In Barbecue
- Playground
Schools
- Laguna Elementary School
- Desert Mountain Middle School
- Desert Mountain High School
Utilities
- Refrigerated Cooling System
- Zoned Heating
- Heating System Uses Natural Gas
- Water Filtration System
- Water Softener
Listing and Financial Details
- Tax Lot 37
- Assessor Parcel Number 217-51-703
Community Details
Overview
- Association fees include ground maintenance, street maintenance
- Hoamco Association, Phone Number (928) 776-4479
- Built by Astante Luxury Home
- Monteloma Subdivision, Trieste Floorplan
Recreation
- Community Playground
Security
- Gated Community
Ownership History
Purchase Details
Home Financials for this Owner
Home Financials are based on the most recent Mortgage that was taken out on this home.Purchase Details
Home Financials for this Owner
Home Financials are based on the most recent Mortgage that was taken out on this home.Purchase Details
Home Financials for this Owner
Home Financials are based on the most recent Mortgage that was taken out on this home.Purchase Details
Home Financials for this Owner
Home Financials are based on the most recent Mortgage that was taken out on this home.Purchase Details
Home Financials for this Owner
Home Financials are based on the most recent Mortgage that was taken out on this home.Purchase Details
Purchase Details
Purchase Details
Purchase Details
Home Financials for this Owner
Home Financials are based on the most recent Mortgage that was taken out on this home.Purchase Details
Purchase Details
Home Financials for this Owner
Home Financials are based on the most recent Mortgage that was taken out on this home.Similar Homes in Scottsdale, AZ
Home Values in the Area
Average Home Value in this Area
Purchase History
| Date | Buyer | Sale Price | Title Company |
|---|---|---|---|
| Harbort Diana M | -- | Accommodation | |
| Harbort Diana | -- | First Arizona Title Agency | |
| Harbort Diana M | -- | None Available | |
| Harbort Diana M | $1,220,000 | First American Title Ins Co | |
| R I Chi Investments Llc | -- | None Available | |
| Lesniak Richard J | -- | None Available | |
| Lesniak Richard J | $1,065,000 | Chicago Title | |
| Abdin Aladin Shareef | -- | None Available | |
| Lesniak Richard J | -- | Chicago Title | |
| Abdin Aladin Shareef | -- | The Talon Group Desert Ridge | |
| Abdin Aladin S | -- | The Talon Group Desert Ridge | |
| Abdin Aladin Shareef | -- | -- | |
| Abdin Aladin S | $995,930 | Century Title Agency Inc | |
| Continental Homes Inc | -- | Century Title Agency Inc |
Mortgage History
| Date | Status | Borrower | Loan Amount |
|---|---|---|---|
| Open | Harbort Diana | $790,900 | |
| Closed | Hrbort Diana M | $803,000 | |
| Closed | Harbort Diana M | $848,000 | |
| Previous Owner | Harbort Diana M | $854,000 | |
| Previous Owner | R I Chi Investments Llc | $325,000 | |
| Previous Owner | Abdin Aladin S | $350,000 | |
| Previous Owner | Abdin Aladin S | $880,000 |
Property History
| Date | Event | Price | Change | Sq Ft Price |
|---|---|---|---|---|
| 03/24/2016 03/24/16 | Sold | $1,220,000 | -1.2% | $222 / Sq Ft |
| 03/18/2016 03/18/16 | For Sale | $1,235,000 | 0.0% | $225 / Sq Ft |
| 03/18/2016 03/18/16 | Price Changed | $1,235,000 | 0.0% | $225 / Sq Ft |
| 11/16/2015 11/16/15 | For Sale | $1,235,000 | -- | $225 / Sq Ft |
Tax History Compared to Growth
Tax History
| Year | Tax Paid | Tax Assessment Tax Assessment Total Assessment is a certain percentage of the fair market value that is determined by local assessors to be the total taxable value of land and additions on the property. | Land | Improvement |
|---|---|---|---|---|
| 2025 | $7,107 | $113,869 | -- | -- |
| 2024 | $7,016 | $108,446 | -- | -- |
| 2023 | $7,016 | $126,280 | $25,250 | $101,030 |
| 2022 | $6,627 | $98,600 | $19,720 | $78,880 |
| 2021 | $7,078 | $93,680 | $18,730 | $74,950 |
| 2020 | $7,126 | $90,560 | $18,110 | $72,450 |
| 2019 | $7,189 | $91,730 | $18,340 | $73,390 |
| 2018 | $6,942 | $85,800 | $17,160 | $68,640 |
| 2017 | $6,623 | $81,710 | $16,340 | $65,370 |
| 2016 | $6,540 | $82,900 | $16,580 | $66,320 |
| 2015 | $6,196 | $77,130 | $15,420 | $61,710 |
Agents Affiliated with this Home
-
Pamela Caldwell

Seller's Agent in 2016
Pamela Caldwell
HomeSmart
(480) 748-6253
1 in this area
29 Total Sales
-
Lucia Burns

Buyer's Agent in 2016
Lucia Burns
Realty Executives
(602) 885-3256
32 Total Sales
Map
Source: Arizona Regional Multiple Listing Service (ARMLS)
MLS Number: 5363477
APN: 217-51-703
- 10929 E North Ln
- 10525 N 108th Place Unit 18
- 10892 E Gold Dust Ave
- 10877 E Ironwood Dr
- 10374 N 107th St Unit I
- 11035 E Clinton St
- 11141 E North Ln
- 11143 E Onyx Ct
- 10685 E Cinnabar Ave
- 11106 E Clinton St
- 10858 E Sahuaro Dr
- 10894 E Turquoise Ave
- 10658 E Cinnabar Ave
- 10836 N 108th Place
- 10404 N 106th Place
- 10809 N 111th Place
- 10957 E Hope Dr
- 10013 N 106th Place
- 9840 N 111th Place
- 11331 E Cochise Dr
- 10992 E Onyx Ct Unit 37
- 10968 E Onyx Ct Unit 36
- 10995 E Cannon Dr Unit 30
- 10991 E Onyx Ct
- 10971 E Cannon Dr Unit 29
- 10990 E Onyx Ct
- 10389 N 109th Way
- 10999 E Onyx Ct
- 10967 E Onyx Ct Unit 6
- 10451 N 109th Way Unit 2
- 10944 E Onyx Ct Unit 35
- 10947 E Cannon Dr Unit 28
- 10994 E Cannon Dr
- 10943 E Onyx Ct Unit 7
- 10240 N 109th Way
- 10920 E Onyx Ct
- 10233 N 109th Place
- 10946 E Cannon Dr Unit 38
- 10923 E Cannon Dr Unit 27
- 10386 N 110th Place
