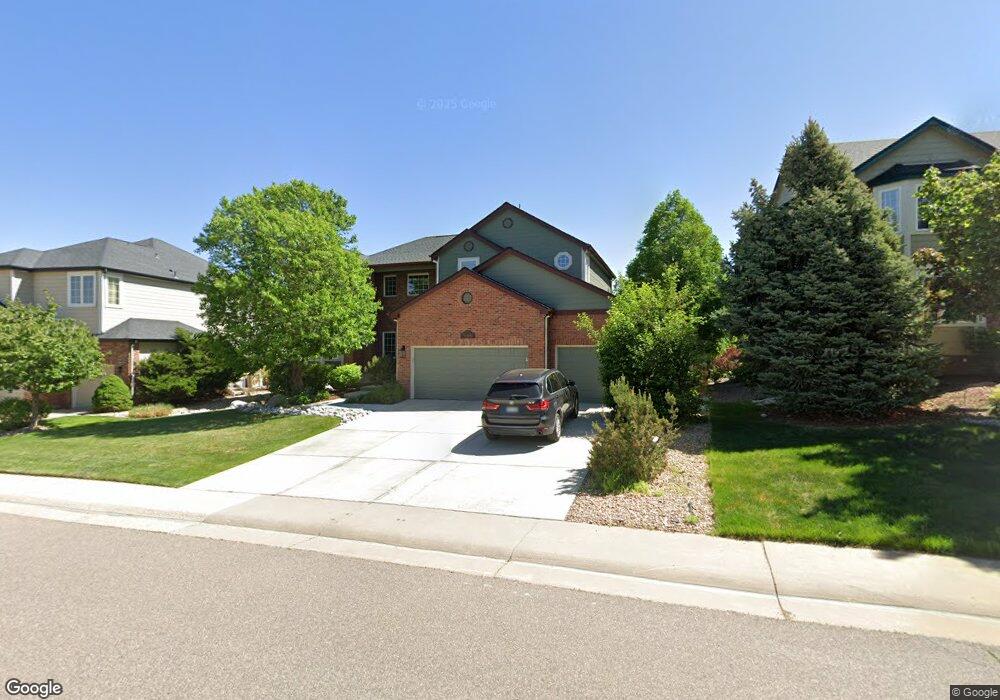10996 Puma Run Lone Tree, CO 80124
Southridge NeighborhoodEstimated Value: $1,016,000 - $1,075,200
5
Beds
6
Baths
4,280
Sq Ft
$244/Sq Ft
Est. Value
About This Home
This home is located at 10996 Puma Run, Lone Tree, CO 80124 and is currently estimated at $1,045,600, approximately $244 per square foot. 10996 Puma Run is a home located in Douglas County with nearby schools including Wildcat Mountain Elementary School, Rocky Heights Middle School, and Rock Canyon High School.
Ownership History
Date
Name
Owned For
Owner Type
Purchase Details
Closed on
Sep 3, 2021
Sold by
Vongrosse Kimbray Von and Grosse Amanda C
Bought by
Weiss Thomas and Weiss Melissa
Current Estimated Value
Home Financials for this Owner
Home Financials are based on the most recent Mortgage that was taken out on this home.
Original Mortgage
$72,000
Outstanding Balance
$65,515
Interest Rate
2.8%
Mortgage Type
New Conventional
Estimated Equity
$980,085
Purchase Details
Closed on
Oct 5, 2017
Sold by
Vonvongrosse Kimbray Von and Von Grosse Amanda C
Bought by
Vonvongrosse Kimbray Von and Von Grosse Amanda C
Purchase Details
Closed on
Nov 20, 2001
Sold by
Vongrosse Kimbray and Vongrosse Amanda C
Bought by
Vongrosse Kimbray and Vongrosse Amanda C
Purchase Details
Closed on
Jul 21, 2000
Sold by
Falcon Homes At Wildcat Ridge Llc
Bought by
Vongrosse Kimbray and Vongrosse Amanda C
Home Financials for this Owner
Home Financials are based on the most recent Mortgage that was taken out on this home.
Original Mortgage
$331,900
Interest Rate
8%
Purchase Details
Closed on
Feb 11, 1999
Sold by
Intravest 320
Bought by
Falcon Homes Wildcat Ridge
Create a Home Valuation Report for This Property
The Home Valuation Report is an in-depth analysis detailing your home's value as well as a comparison with similar homes in the area
Home Values in the Area
Average Home Value in this Area
Purchase History
| Date | Buyer | Sale Price | Title Company |
|---|---|---|---|
| Weiss Thomas | $900,000 | Land Title Guarantee Company | |
| Vonvongrosse Kimbray Von | -- | None Available | |
| Vongrosse Kimbray | -- | -- | |
| Vongrosse Kimbray | $414,911 | Land Title | |
| Falcon Homes Wildcat Ridge | $1,028,800 | -- |
Source: Public Records
Mortgage History
| Date | Status | Borrower | Loan Amount |
|---|---|---|---|
| Open | Weiss Thomas | $72,000 | |
| Previous Owner | Vongrosse Kimbray | $331,900 |
Source: Public Records
Tax History Compared to Growth
Tax History
| Year | Tax Paid | Tax Assessment Tax Assessment Total Assessment is a certain percentage of the fair market value that is determined by local assessors to be the total taxable value of land and additions on the property. | Land | Improvement |
|---|---|---|---|---|
| 2024 | $6,964 | $70,550 | $13,890 | $56,660 |
| 2023 | $7,028 | $70,550 | $13,890 | $56,660 |
| 2022 | $5,335 | $52,620 | $10,060 | $42,560 |
| 2021 | $5,541 | $52,620 | $10,060 | $42,560 |
| 2020 | $5,495 | $53,490 | $9,400 | $44,090 |
| 2019 | $5,512 | $53,490 | $9,400 | $44,090 |
| 2018 | $4,789 | $49,360 | $9,240 | $40,120 |
| 2017 | $4,857 | $49,360 | $9,240 | $40,120 |
| 2016 | $4,631 | $46,180 | $9,400 | $36,780 |
| 2015 | $4,718 | $46,180 | $9,400 | $36,780 |
| 2014 | $4,351 | $40,180 | $9,950 | $30,230 |
Source: Public Records
Map
Nearby Homes
- 11041 Puma Run
- 10722 Cougar Canyon
- 10557 Eby Cir
- 5300 Fullerton Ln
- 10754 Towerbridge Cir
- 10660 Jewelberry Cir
- 10557 Jaguar Dr
- 10518 Tigers Eye
- 5639 Jaguar Way
- 7053 Leopard Dr
- 4821 Bluegate Dr
- 11036 Glengate Cir
- 7093 Leopard Dr
- 10445 Cheetah Winds
- 10439 Cheetah Winds
- 10296 Lauren Ct
- 10292 Nickolas Ave
- 10547 Laurelglen Cir
- 10896 Valleybrook Cir
- 10360 Tracewood Ct
- 11000 Puma Run
- 10994 Puma Run
- 11013 Puma Cliff
- 11009 Puma Cliff
- 10992 Puma Run
- 11004 Puma Run
- 6080 Puma Chase
- 11025 Puma Cliff
- 11008 Puma Run
- 6170 Puma Point
- 6150 Puma Point
- 10988 Puma Run
- 6190 Puma Point
- 6097 Puma Ridge
- 6066 Puma Chase
- 6055 Puma Chase
- 11012 Puma Run
- 6071 Puma Ridge
- 10976 Puma Run
- 11018 Puma Cliff
