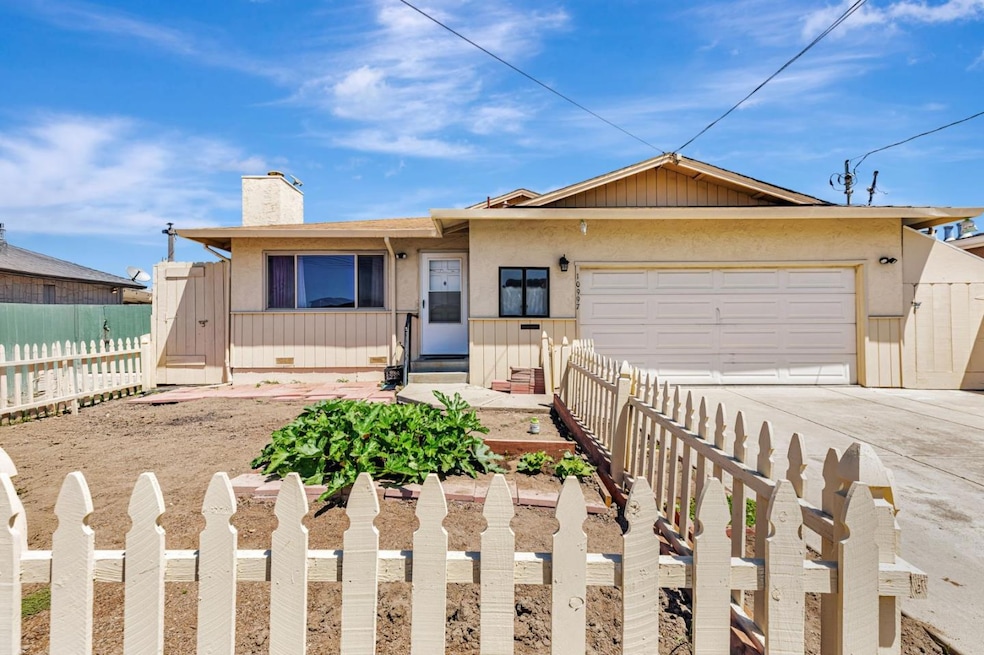
10997 Seymour St Castroville, CA 95012
Estimated payment $4,679/month
Highlights
- Art Studio
- Neighborhood Views
- Double Pane Windows
- Bonus Room
- Den
- Bathtub with Shower
About This Home
The charm of Castroville calls with this cozy single story Ranchette, spaciously offering 4 bedrooms, 2 full bathrooms, including a primary en suite, galley kitchen, living room, family room, dining room, 2-car attached garage, large storage area, and hardscaped rear yard. This home has seen important big ticket upgrades, including dual-pane windows, new carpets, laminate floors, an updated furnace, a newer water heater, a water filtration system, and a solar power panel system. Meticulously built and maintained by the original owner, there is something pleasant and calming about this property just waiting for you to experience. Come tour and enjoy this unique offering near downtown Castroville...you'll be glad you did.
Home Details
Home Type
- Single Family
Est. Annual Taxes
- $1,873
Year Built
- Built in 1987
Lot Details
- 4,251 Sq Ft Lot
- South Facing Home
- Wood Fence
- Paved or Partially Paved Lot
- Mostly Level
- Back Yard
Parking
- 2 Car Garage
- On-Street Parking
Home Design
- Ceiling Insulation
- Composition Roof
- Concrete Perimeter Foundation
Interior Spaces
- 1,622 Sq Ft Home
- 1-Story Property
- Gas Fireplace
- Double Pane Windows
- Separate Family Room
- Dining Area
- Den
- Bonus Room
- Art Studio
- Neighborhood Views
- Security Lights
Kitchen
- Built-In Oven
- Gas Cooktop
- Range Hood
- Warming Drawer
- Formica Countertops
- Disposal
Flooring
- Carpet
- Vinyl
Bedrooms and Bathrooms
- 4 Bedrooms
- 2 Full Bathrooms
- Bathtub with Shower
- Walk-in Shower
Laundry
- Laundry in Garage
- Washer and Dryer
Utilities
- Forced Air Heating System
- Vented Exhaust Fan
Additional Features
- Energy-Efficient Insulation
- Shed
Listing and Financial Details
- Assessor Parcel Number 030-084-013-000
Map
Home Values in the Area
Average Home Value in this Area
Tax History
| Year | Tax Paid | Tax Assessment Tax Assessment Total Assessment is a certain percentage of the fair market value that is determined by local assessors to be the total taxable value of land and additions on the property. | Land | Improvement |
|---|---|---|---|---|
| 2025 | $1,873 | $162,997 | $48,796 | $114,201 |
| 2024 | $1,873 | $159,802 | $47,840 | $111,962 |
| 2023 | $1,837 | $156,669 | $46,902 | $109,767 |
| 2022 | $1,820 | $153,598 | $45,983 | $107,615 |
| 2021 | $1,753 | $150,587 | $45,082 | $105,505 |
| 2020 | $1,665 | $149,044 | $44,620 | $104,424 |
| 2019 | $1,625 | $146,123 | $43,746 | $102,377 |
| 2018 | $1,594 | $143,259 | $42,889 | $100,370 |
| 2017 | $1,509 | $140,451 | $42,049 | $98,402 |
| 2016 | $1,566 | $137,698 | $41,225 | $96,473 |
| 2015 | $1,522 | $135,630 | $40,606 | $95,024 |
| 2014 | $1,496 | $132,974 | $39,811 | $93,163 |
Property History
| Date | Event | Price | Change | Sq Ft Price |
|---|---|---|---|---|
| 08/20/2025 08/20/25 | For Sale | $830,000 | -- | $512 / Sq Ft |
Purchase History
| Date | Type | Sale Price | Title Company |
|---|---|---|---|
| Interfamily Deed Transfer | -- | None Available |
Mortgage History
| Date | Status | Loan Amount | Loan Type |
|---|---|---|---|
| Closed | $143,200 | New Conventional | |
| Closed | $141,900 | New Conventional | |
| Closed | $138,481 | FHA | |
| Closed | $152,995 | New Conventional | |
| Closed | $171,700 | Unknown | |
| Closed | $171,500 | Unknown | |
| Closed | $115,994 | Unknown |
Similar Homes in Castroville, CA
Source: MLSListings
MLS Number: ML82018771
APN: 030-084-013-000
- 0 Benson Rd
- 10298 Tembladera St
- 10275 Merritt St
- 13516 Agua Dulce Unit 175
- 13607 Monte Del Sol Unit 127
- 13624 Monte Del Sol Unit 142
- 13538 Agua Dulce Unit 185
- 13710 Monte Bello Unit 102
- 13990 Monte de Oro Unit 54
- 226 California 1
- 35995 California 1
- 14616 Charter Oak Blvd
- 501 Trail Dr
- 14892 Blue Oak Place
- 800 Dolan Rd Unit 4
- 800 Dolan Rd Unit 36
- 15105 Charter Oak Blvd
- 9495 S Century Oak Rd
- 188 Monterey Dunes Way
- 116 Monterey Dunes Way
- 404 Hidden Valley Rd
- 3208 Playa Ct
- 2290 N Main St
- 93 Castro St
- 3124 Lake Dr
- 2073 Santa Rita St
- 420 Reservation Rd
- 3094 Lake Dr
- 233 Carmel Ave
- 299 Carmel Ave
- 1667 Madrid St
- 1884 Cherokee Dr Unit 4
- 300 Regency Cir
- 16 Porter Dr Unit C
- 1450 N 1st St
- 196-230 E Alvin Dr
- 436-436 Noice Dr
- 1207 Parkside St Unit A
- 427 W Laurel Dr Unit L
- 939 Heather Cir






