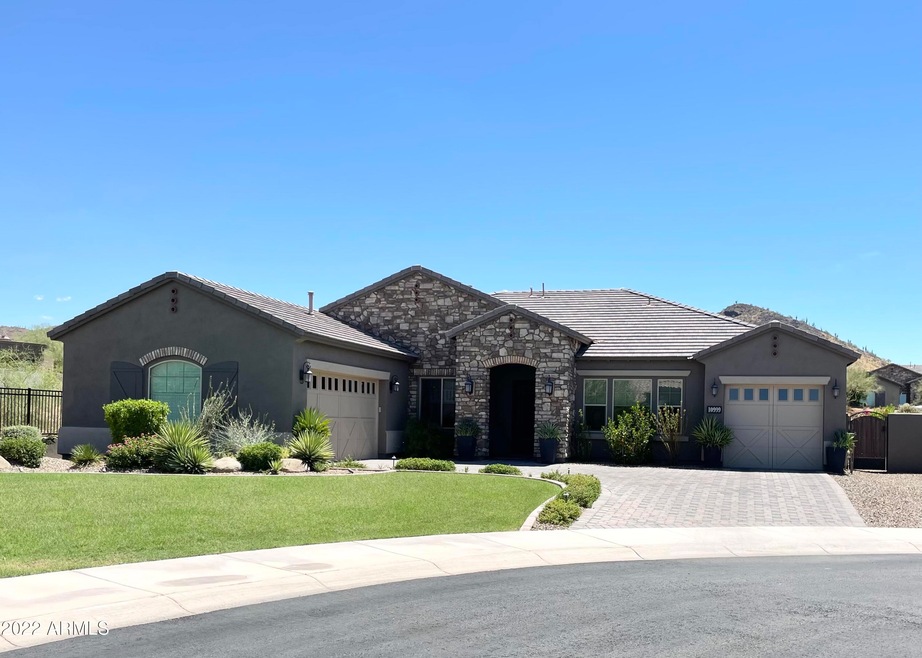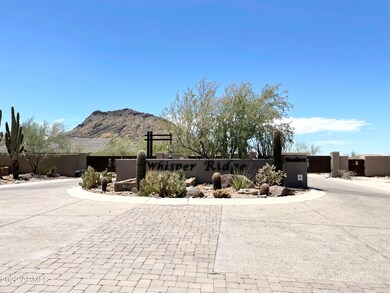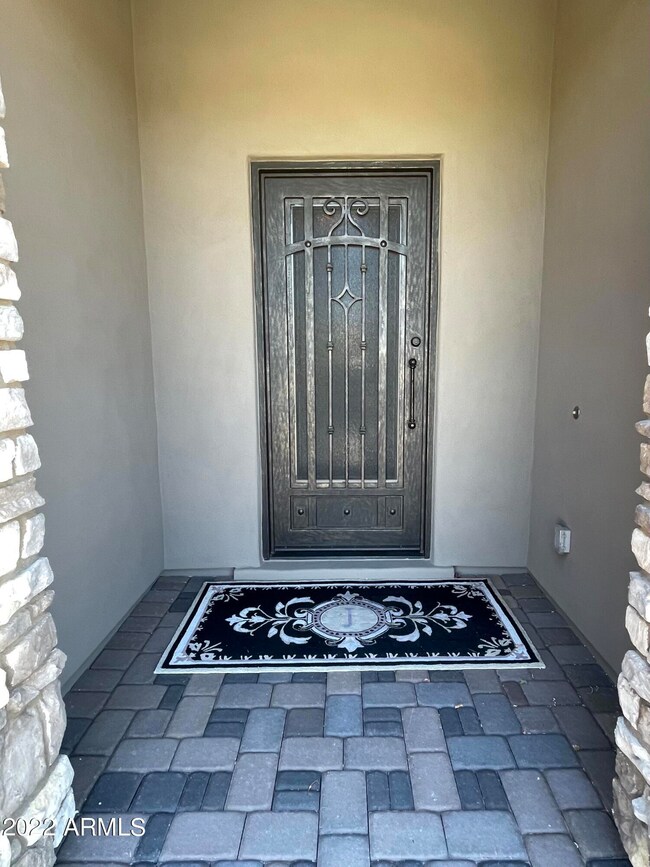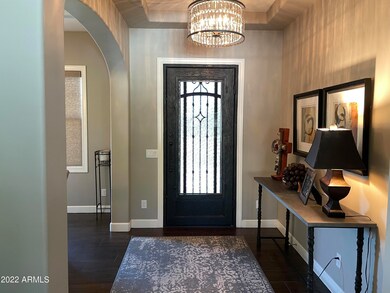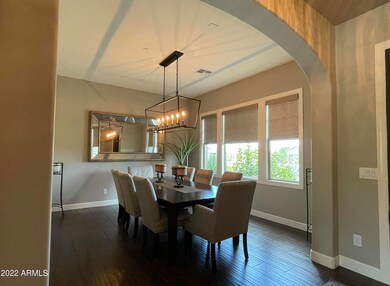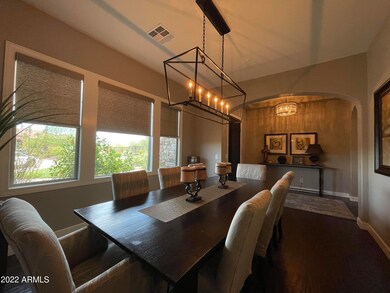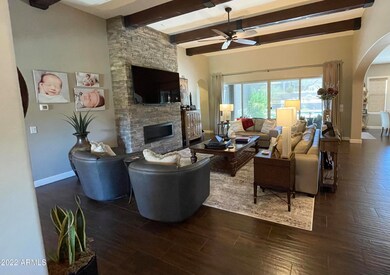
10999 N 136th Place Scottsdale, AZ 85259
Estimated Value: $1,835,000 - $1,956,000
Highlights
- Heated Pool
- Gated Community
- Mountain View
- Anasazi Elementary School Rated A
- 0.87 Acre Lot
- Vaulted Ceiling
About This Home
As of August 2022Nestled in the natural beauty of North Scottsdale's Whisper Ridge Enclave, this gorgeous home welcomes you to the finest finishes and upgrades you desire. Split plan offers 4 bedrooms plus den and 3.5 baths. Spacious gourmet eat-in kitchen complete with double ovens, Wolf gas cooktop, warming drawer and walk-in pantry overlooks the large open great room with stone fireplace. Fabulous resort like backyard complete with heated pool w/ remote-controlled cover, spa, water feature, gas firepit and built in BBQ with spectacular views of the McDowell Mountains. Large master bedroom with oversized en suite bathroom has both shower and large soaking tub along with walk-in closet. New exterior paint. Within one mile to BASIS schools! Lots of extra special features! WELCOME HOME
Last Agent to Sell the Property
Realty ONE Group License #SA662713000 Listed on: 06/28/2022
Home Details
Home Type
- Single Family
Est. Annual Taxes
- $3,951
Year Built
- Built in 2017
Lot Details
- 0.87 Acre Lot
- Cul-De-Sac
- Desert faces the front and back of the property
- Wrought Iron Fence
- Block Wall Fence
- Artificial Turf
- Sprinklers on Timer
- Grass Covered Lot
HOA Fees
- $165 Monthly HOA Fees
Parking
- 3 Car Direct Access Garage
- Garage Door Opener
Home Design
- Santa Barbara Architecture
- Wood Frame Construction
- Cellulose Insulation
- Tile Roof
- Stone Exterior Construction
- Stucco
Interior Spaces
- 3,178 Sq Ft Home
- 1-Story Property
- Vaulted Ceiling
- Ceiling Fan
- 1 Fireplace
- Double Pane Windows
- Low Emissivity Windows
- Vinyl Clad Windows
- Mountain Views
Kitchen
- Eat-In Kitchen
- Breakfast Bar
- Gas Cooktop
- Built-In Microwave
- Kitchen Island
Flooring
- Carpet
- Tile
Bedrooms and Bathrooms
- 4 Bedrooms
- Primary Bathroom is a Full Bathroom
- 3.5 Bathrooms
- Dual Vanity Sinks in Primary Bathroom
- Hydromassage or Jetted Bathtub
- Bathtub With Separate Shower Stall
Accessible Home Design
- No Interior Steps
Pool
- Heated Pool
- Heated Spa
Outdoor Features
- Covered patio or porch
- Fire Pit
- Built-In Barbecue
Schools
- Anasazi Elementary School
- Mountainside Middle School
- Desert Mountain High School
Utilities
- Central Air
- Heating System Uses Natural Gas
- High Speed Internet
- Cable TV Available
Listing and Financial Details
- Tax Lot 51
- Assessor Parcel Number 217-32-578
Community Details
Overview
- Association fees include ground maintenance
- Whisper Ridge Association, Phone Number (602) 957-9191
- Built by CalAtlantic
- Whisper Ridge Phase 2 Subdivision
Recreation
- Community Playground
Security
- Gated Community
Ownership History
Purchase Details
Home Financials for this Owner
Home Financials are based on the most recent Mortgage that was taken out on this home.Purchase Details
Home Financials for this Owner
Home Financials are based on the most recent Mortgage that was taken out on this home.Similar Homes in the area
Home Values in the Area
Average Home Value in this Area
Purchase History
| Date | Buyer | Sale Price | Title Company |
|---|---|---|---|
| David & Janice Hovrud Family Living Trust | $1,850,000 | Endpoint Closing Inc | |
| Janssen Mark S | $854,752 | Calatlantic Title Inc |
Mortgage History
| Date | Status | Borrower | Loan Amount |
|---|---|---|---|
| Previous Owner | Janssen Mark S | $683,000 |
Property History
| Date | Event | Price | Change | Sq Ft Price |
|---|---|---|---|---|
| 08/08/2022 08/08/22 | Sold | $1,850,000 | 0.0% | $582 / Sq Ft |
| 06/27/2022 06/27/22 | For Sale | $1,850,000 | -- | $582 / Sq Ft |
Tax History Compared to Growth
Tax History
| Year | Tax Paid | Tax Assessment Tax Assessment Total Assessment is a certain percentage of the fair market value that is determined by local assessors to be the total taxable value of land and additions on the property. | Land | Improvement |
|---|---|---|---|---|
| 2025 | $3,967 | $67,507 | -- | -- |
| 2024 | $3,915 | $64,292 | -- | -- |
| 2023 | $3,915 | $128,230 | $25,640 | $102,590 |
| 2022 | $3,683 | $94,000 | $18,800 | $75,200 |
| 2021 | $3,951 | $89,980 | $17,990 | $71,990 |
| 2020 | $3,911 | $85,600 | $17,120 | $68,480 |
| 2019 | $3,753 | $81,950 | $16,390 | $65,560 |
| 2018 | $3,652 | $39,405 | $39,405 | $0 |
| 2017 | $816 | $9,240 | $9,240 | $0 |
| 2016 | $1,756 | $28,815 | $28,815 | $0 |
Agents Affiliated with this Home
-
Tracey Sahli

Seller's Agent in 2022
Tracey Sahli
Realty One Group
(480) 241-9397
3 in this area
33 Total Sales
-
Neil Gatten

Buyer's Agent in 2022
Neil Gatten
Compass
(602) 570-6345
1 in this area
37 Total Sales
Map
Source: Arizona Regional Multiple Listing Service (ARMLS)
MLS Number: 6424803
APN: 217-32-578
- 10886 N 137th St
- 10778 N 137th St
- 13784 E Gary Rd Unit 12
- 10902 N 138th Place
- 10764 N 138th Way
- 11485 N 136th St
- 13793 E Lupine Ave
- 27003 N 134th St
- 13450 E Via Linda Unit 1019
- 13450 E Via Linda Unit 2008
- 13450 E Vía Linda Unit 2041
- 11673 N 136th St Unit 1005
- 0 N 138th Way Unit 6768501
- 14035 E Sahuaro Dr
- 13931 E Vía Linda
- 14056 E Desert Cove Ave
- 13789 E Geronimo Rd
- 11752 N 135th Place
- 12227 E Cholla Dr Unit 6
- 13300 E Via Linda Unit 1058
- 10999 N 136th Place
- 10963 N 136th St
- 10963 N 136th Place
- 10998 N 136th Place
- 13644 E Sahuaro Dr
- 13622 E Sahuaro Dr
- 13735 E Gail Rd
- 10967 N 136th St
- 10962 N 136th St
- 10924 N 136th Place
- 10931 N 136th Way
- 13751 E Gail Rd
- 10895 N 136th Way
- 10964 N 137th St
- 10853 N 136th Place
- 10996 N 137th St
- 13719 E Gail Rd
- 11058 N 136th Place
- 10958 N 137th St
- 10852 N 136th St
