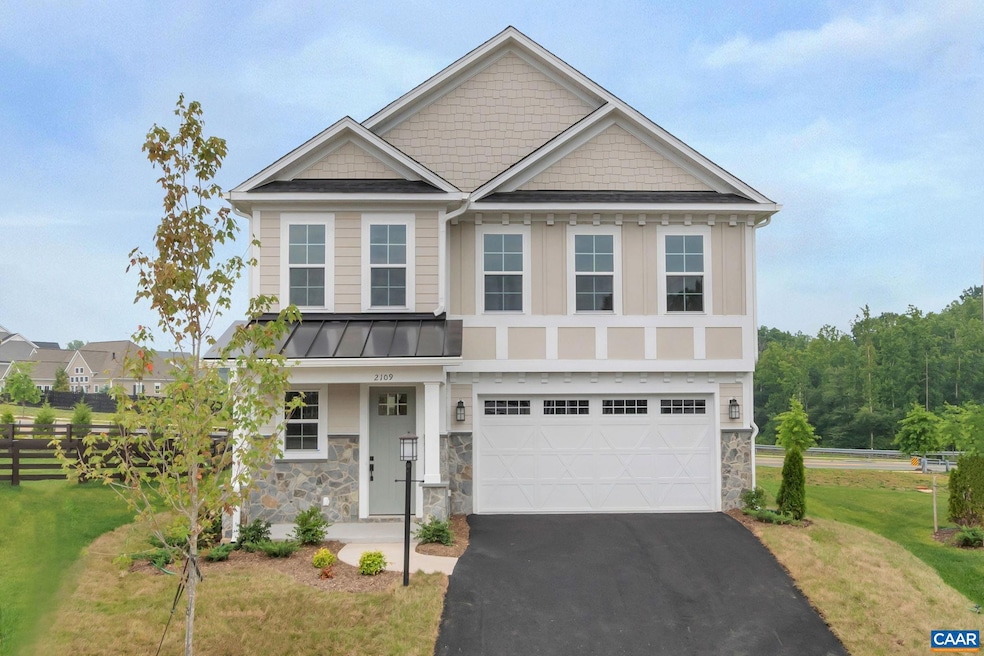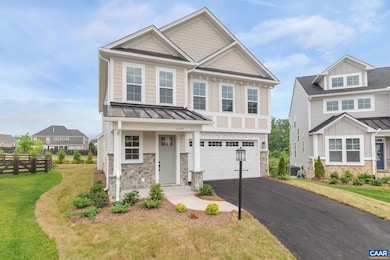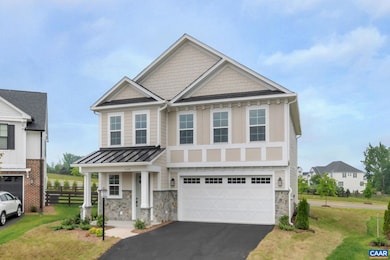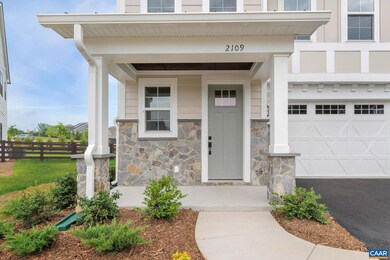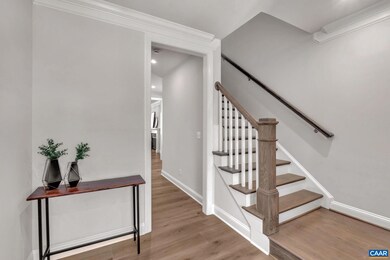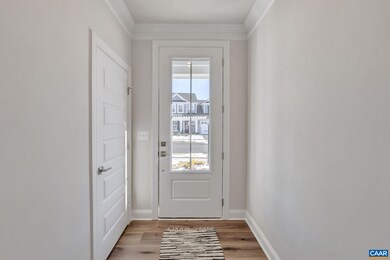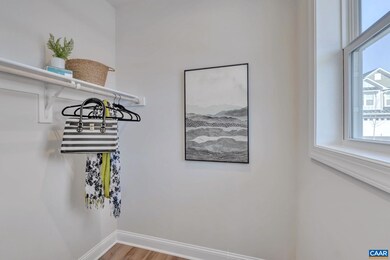109D Marcella St Charlottesville, VA 22911
Estimated payment $4,141/month
Highlights
- New Construction
- Craftsman Architecture
- Wood Flooring
- Hollymead Elementary School Rated A
- Mountain View
- Walk-In Pantry
About This Home
The To-Be-Built Chestnut is now available is to customize with a 7-8 month build timeframe! This earth-friendly, farmhouse-style home has a generously sized kitchen with a walk-in pantry and drop zone from the attached 2 car garage for added convenience. Function meets design on the second level with a huge walk-in closet off the primary bedroom, double vanities, oversized shower, 3 additional bedrooms, a shared bath, and a sizable laundry room. The Grove at Brookhill is a new neighborhood nestled by woods but with all of the close conveniences on Route 29. Offering an extensive array of included features such as 2x6 exterior walls, real stone exteriors, oak stairs, solid core doors, wood shelving, tankless water heater, 95% efficient Trane HVAC and so much more. All photos are of a previously built home and may show optional design and structural features.,Granite Counter,Maple Cabinets,Painted Cabinets,White Cabinets,Fireplace in Great Room
Listing Agent
(434) 466-4100 lemonak@stanleymartin.com NEST REALTY GROUP License #0225211884[4531] Listed on: 11/05/2025

Home Details
Home Type
- Single Family
Est. Annual Taxes
- $5,906
Year Built
- New Construction
Lot Details
- 6,534 Sq Ft Lot
- Property is zoned R-6
HOA Fees
- $58 Monthly HOA Fees
Home Design
- Craftsman Architecture
- Farmhouse Style Home
- Slab Foundation
- Advanced Framing
- Blown-In Insulation
- Architectural Shingle Roof
- Composition Roof
- Wood Siding
- Aluminum Siding
- Stone Siding
- Low Volatile Organic Compounds (VOC) Products or Finishes
- HardiePlank Type
- Synthetic Stucco Exterior
Interior Spaces
- 2,319 Sq Ft Home
- Property has 2 Levels
- Ceiling height of 9 feet or more
- Fireplace With Glass Doors
- Gas Fireplace
- ENERGY STAR Qualified Windows with Low Emissivity
- Vinyl Clad Windows
- Insulated Windows
- Double Hung Windows
- Window Screens
- Entrance Foyer
- Family Room
- Dining Room
- Mountain Views
- Basement
- Drainage System
Kitchen
- Walk-In Pantry
- ENERGY STAR Qualified Dishwasher
Flooring
- Wood
- Carpet
- Ceramic Tile
Bedrooms and Bathrooms
- 4 Bedrooms
- 2.5 Bathrooms
Laundry
- Laundry Room
- Washer and Dryer Hookup
Home Security
- Carbon Monoxide Detectors
- Fire and Smoke Detector
Eco-Friendly Details
- Energy-Efficient Exposure or Shade
- Energy-Efficient Construction
- Energy-Efficient HVAC
- Fresh Air Ventilation System
Schools
- Hollymead Elementary School
- Albemarle High School
Additional Features
- Rain Gutters
- Forced Air Heating and Cooling System
Community Details
Overview
- Association fees include common area maintenance, management, reserve funds, road maintenance, snow removal, trash
- Chestnut
- The Chestnut Elevation C On Slab Foundation Community
Recreation
- Community Playground
- Jogging Path
Map
Home Values in the Area
Average Home Value in this Area
Property History
| Date | Event | Price | List to Sale | Price per Sq Ft |
|---|---|---|---|---|
| 11/05/2025 11/05/25 | For Sale | $679,900 | -- | $293 / Sq Ft |
Source: Bright MLS
MLS Number: 670771
- 602 Noush Ct Unit A
- 485 Crafton Cir
- 1675 Ravens Place
- 2768 Gatewood Cir Unit 2651
- 2651 Gatewood Cir
- 2736 Gatewood Cir
- 1850 Charles Ct
- 1832 Charles Ct
- 1827 Charles Ct
- 1950 Powell Creek Ct
- 1012 Somer Chase Ct
- 2225 Woodburn Rd
- 3400 Berkmar Dr
- 736 Empire St
- 2912 Templehof Ct
- 4022 Purple Flora Bend
- 2350 Abington Dr
- 829 Mallside Forest Ct
- 127 Deerwood Dr
- 3548 Grand Forks Blvd
