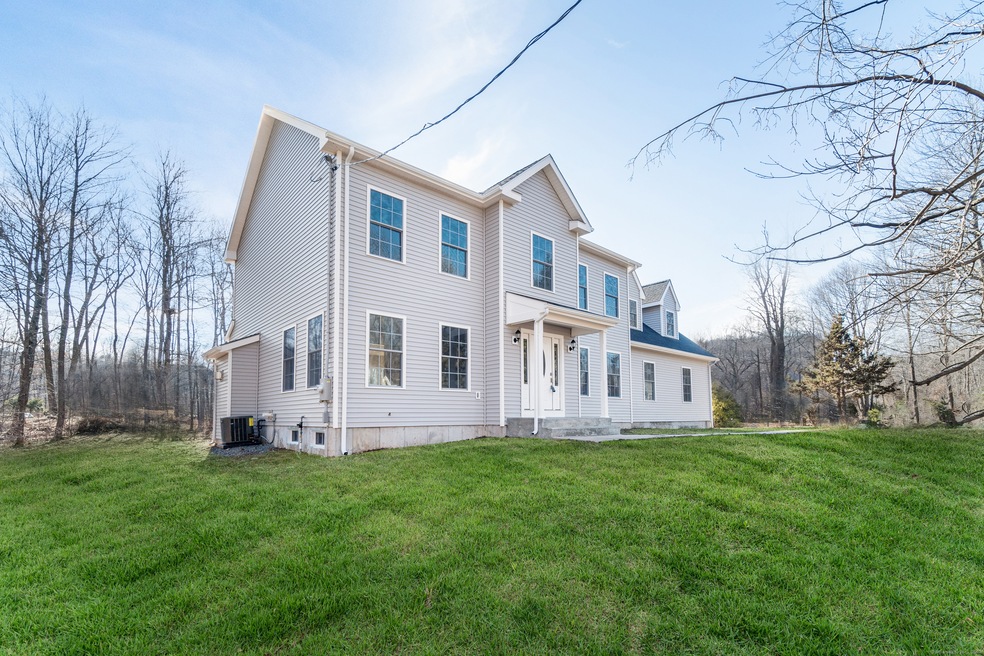
10a Patrick Dr Unit Lot 10a Seymour, CT 06483
Highlights
- 2.13 Acre Lot
- Deck
- Attic
- Colonial Architecture
- Partially Wooded Lot
- 1 Fireplace
About This Home
As of October 2024Rarely do you find such a gem as the upcoming construction on Patrick Drive in Seymour! Nestled in a tranquil neighborhood and surrounded by lush woods, this soon-to-be-built home promises to be a dream home. No expense was spared in this perfectly done dream home. Handsome hardwood floors and recessed lighting run through this entire home, enhancing all of the other features that are thoughtfully built in. The main level features the family room, living room, kitchen, dinette, formal dining room and guest bath. Prepare to feast your eyes on the kitchen, with striking quartz countertops, high end stainless steel appliances, tiled back splash, modern lighting and so much more! The family room features a grand fireplace to host your guests or cozy up to, which flows right out to the deck for those summer barbecues or right into the living room for all of your entertainment needs! Each bathroom leaves nothing to want for. Premium fixtures are decked thought out the home to add a luxurious feel to this palace. The upstairs hosts 4 bedrooms total, 2 full bath, a massive primary bedroom with primary bathroom and a laundry closet. The home comes with a 1 year warranty. This property features 2 water front ponds!!! The grass will be seeded in the spring, pending weather. This house is soon to be constructed....purchase it now to customize some of the features!!
Last Agent to Sell the Property
Toledo Realty License #RES.0795666 Listed on: 04/12/2024
Home Details
Home Type
- Single Family
Est. Annual Taxes
- $2,411
Year Built
- Built in 2024
Lot Details
- 2.13 Acre Lot
- Partially Wooded Lot
- Property is zoned R40
Home Design
- Home to be built
- Colonial Architecture
- Concrete Foundation
- Frame Construction
- Asphalt Shingled Roof
- Vinyl Siding
- Radon Mitigation System
Interior Spaces
- 2,618 Sq Ft Home
- 1 Fireplace
- Thermal Windows
- Basement Fills Entire Space Under The House
- Pull Down Stairs to Attic
- Laundry on upper level
Kitchen
- Built-In Oven
- Gas Cooktop
- Range Hood
- Microwave
Bedrooms and Bathrooms
- 4 Bedrooms
Parking
- 2 Car Garage
- Parking Deck
- Automatic Garage Door Opener
Utilities
- Central Air
- Heating System Uses Oil Above Ground
- Programmable Thermostat
- Gas Available at Street
- Tankless Water Heater
Additional Features
- Energy-Efficient Insulation
- Deck
Listing and Financial Details
- Assessor Parcel Number 2303248
Ownership History
Purchase Details
Home Financials for this Owner
Home Financials are based on the most recent Mortgage that was taken out on this home.Purchase Details
Similar Homes in Seymour, CT
Home Values in the Area
Average Home Value in this Area
Purchase History
| Date | Type | Sale Price | Title Company |
|---|---|---|---|
| Warranty Deed | $699,500 | None Available | |
| Warranty Deed | $699,500 | None Available | |
| Warranty Deed | $699,500 | None Available | |
| Warranty Deed | $105,000 | None Available | |
| Warranty Deed | $105,000 | None Available | |
| Warranty Deed | $105,000 | None Available |
Mortgage History
| Date | Status | Loan Amount | Loan Type |
|---|---|---|---|
| Open | $650,535 | Purchase Money Mortgage | |
| Closed | $650,535 | Purchase Money Mortgage |
Property History
| Date | Event | Price | Change | Sq Ft Price |
|---|---|---|---|---|
| 10/18/2024 10/18/24 | Sold | $699,500 | 0.0% | $267 / Sq Ft |
| 06/01/2024 06/01/24 | Pending | -- | -- | -- |
| 04/12/2024 04/12/24 | For Sale | $699,500 | -- | $267 / Sq Ft |
Tax History Compared to Growth
Tax History
| Year | Tax Paid | Tax Assessment Tax Assessment Total Assessment is a certain percentage of the fair market value that is determined by local assessors to be the total taxable value of land and additions on the property. | Land | Improvement |
|---|---|---|---|---|
| 2024 | $2,411 | $65,450 | $65,450 | $0 |
| 2023 | $2,355 | $65,450 | $65,450 | $0 |
| 2022 | $2,329 | $65,450 | $65,450 | $0 |
| 2021 | $2,272 | $65,450 | $65,450 | $0 |
| 2020 | $2,764 | $76,790 | $76,790 | $0 |
| 2019 | $2,764 | $76,790 | $76,790 | $0 |
| 2018 | $2,764 | $76,790 | $76,790 | $0 |
| 2017 | $2,764 | $76,790 | $76,790 | $0 |
| 2016 | $2,764 | $76,790 | $76,790 | $0 |
| 2015 | $2,898 | $83,790 | $83,790 | $0 |
| 2014 | $2,852 | $83,790 | $83,790 | $0 |
Agents Affiliated with this Home
-
Joseph Gregory

Seller's Agent in 2024
Joseph Gregory
Toledo Realty
(860) 539-4868
2 in this area
26 Total Sales
-
Jonathan Ducharme

Buyer's Agent in 2024
Jonathan Ducharme
Serhant Connecticut, LLC
(203) 807-2072
2 in this area
35 Total Sales
Map
Source: SmartMLS
MLS Number: 24010034
APN: SEYM-000405-000000-000006-AA000000
- 1 Glen Cir
- 8 Kathy Dr
- 7 Glen Cir
- 126 Mountain Rd
- 124 Bungay Rd
- 11 Botsford Rd
- 137 Botsford Rd
- 23 Davis Rd
- 88 Brookfield Rd
- 3 Deer Run Dr
- 46 Brookfield Rd
- 23 Deer Run Dr
- 81 Balance Rock Rd Unit 2
- 33 Steep Hill Rd
- 22 Frances Dr
- 39 Peach Farm Rd
- 28 Brook St
- 109 Davis Rd
- 7 Silva Terrace
- 326 Spruce Hill Dr Unit 326A
