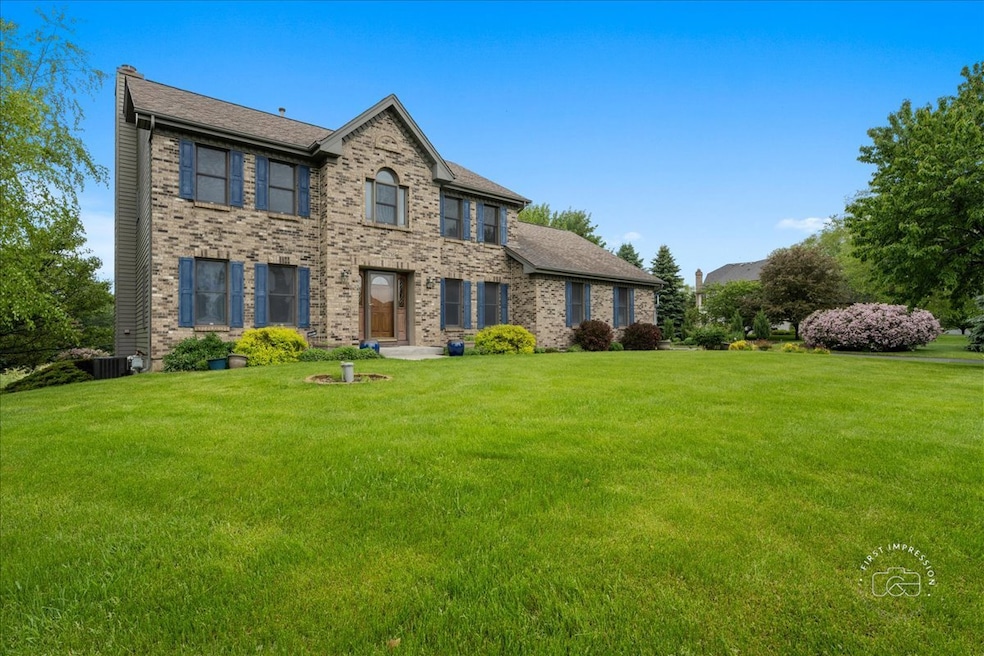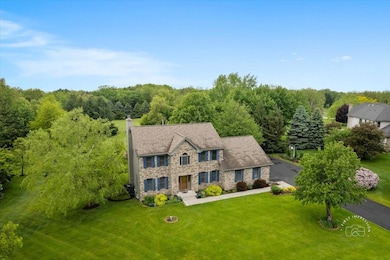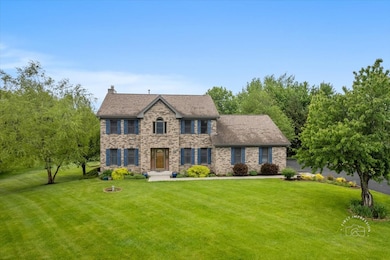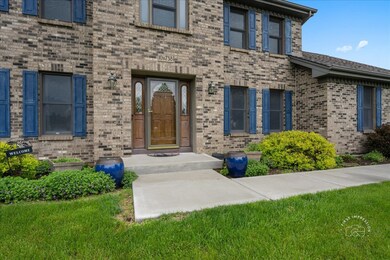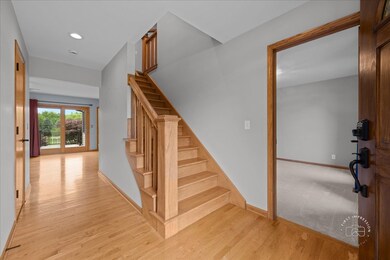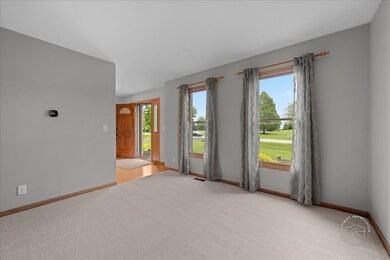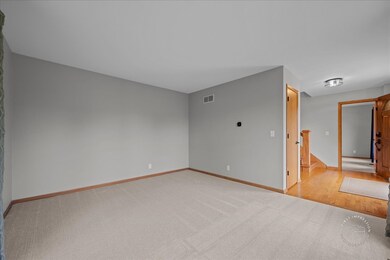
10N738 Prairie Crossing Elgin, IL 60124
Plato Center NeighborhoodEstimated payment $4,117/month
Highlights
- Deck
- Recreation Room
- Den
- Howard B. Thomas Grade School Rated 9+
- Wood Flooring
- Stainless Steel Appliances
About This Home
Don't miss this freshly painted 5 bedroom 3.5 bath perfectly maintained home in coveted 301 schools that sits on more than an acre in picturesque Oak Ridge Farms! The main floor accommodates the kitchen with all new appliances and breakfast bar that opens to the family room with fireplace and hardwood floors. Dining room sits adjacent to the kitchen with oversized westerly window! New half bath! Den and flex room situated just past entrance with easterly views. Enjoy the sunsets on the maintenance free deck with top of the line Sun Setter retractable awning! So peaceful! Upper level features Primary with new walk in shower and soaker tub plus 3 additional bedrooms with all new full bath and whole house fan. Finished walkout basement features new carpet throughout with 5th bedroom, wet bar, family/rec/dart room makes entertaining a breeze. Updates include: Kitchen appliances 2024, washer & dryer 2024, half bath 2024, full bath 2024, primary shower 2024, lower level carpet 2025, HVAC 2022, Three car heated garage with new furnace in 2023! New sidewalk 2023. Fabulous landscaping. Nothing but peace and quiet surrounds this beautiful property. Welcome Home!
Open House Schedule
-
Saturday, May 31, 202512:00 to 2:00 pm5/31/2025 12:00:00 PM +00:005/31/2025 2:00:00 PM +00:00Tour this beautiful property Saturday 5/31 from noon to 2! Such a great location!Add to Calendar
Home Details
Home Type
- Single Family
Est. Annual Taxes
- $9,204
Year Built
- Built in 1997
HOA Fees
- $33 Monthly HOA Fees
Parking
- 3 Car Garage
- Driveway
Home Design
- Brick Exterior Construction
- Asphalt Roof
- Concrete Perimeter Foundation
Interior Spaces
- 3,300 Sq Ft Home
- 2-Story Property
- Bar
- Gas Log Fireplace
- Drapes & Rods
- Blinds
- Family Room with Fireplace
- Living Room
- Combination Kitchen and Dining Room
- Den
- Recreation Room
Kitchen
- Range
- Microwave
- High End Refrigerator
- Dishwasher
- Stainless Steel Appliances
Flooring
- Wood
- Carpet
Bedrooms and Bathrooms
- 4 Bedrooms
- 5 Potential Bedrooms
Laundry
- Laundry Room
- Dryer
- Washer
- Sink Near Laundry
Basement
- Basement Fills Entire Space Under The House
- Finished Basement Bathroom
Outdoor Features
- Balcony
- Deck
- Patio
Utilities
- Central Air
- Heating System Uses Natural Gas
- Well
- Water Softener is Owned
- Septic Tank
Additional Features
- Handicap Shower
- Lot Dimensions are 195 x 314 x 141 x 333
Listing and Financial Details
- Senior Tax Exemptions
- Homeowner Tax Exemptions
Map
Home Values in the Area
Average Home Value in this Area
Tax History
| Year | Tax Paid | Tax Assessment Tax Assessment Total Assessment is a certain percentage of the fair market value that is determined by local assessors to be the total taxable value of land and additions on the property. | Land | Improvement |
|---|---|---|---|---|
| 2023 | $9,204 | $128,008 | $28,333 | $99,675 |
| 2022 | $10,302 | $132,479 | $24,917 | $107,562 |
| 2021 | $9,770 | $123,039 | $24,072 | $98,967 |
| 2020 | $9,725 | $120,827 | $23,639 | $97,188 |
| 2019 | $9,714 | $119,264 | $23,333 | $95,931 |
| 2018 | $8,400 | $105,125 | $24,105 | $81,020 |
| 2017 | $8,160 | $101,398 | $23,494 | $77,904 |
| 2016 | $8,639 | $98,993 | $22,937 | $76,056 |
| 2015 | -- | $98,993 | $22,937 | $76,056 |
| 2014 | -- | $93,825 | $22,937 | $70,888 |
| 2013 | -- | $94,636 | $23,329 | $71,307 |
Purchase History
| Date | Type | Sale Price | Title Company |
|---|---|---|---|
| Warranty Deed | -- | Larsen Edlund And Ernerst Pc | |
| Warranty Deed | $70,500 | Chicago Title Insurance Co |
Mortgage History
| Date | Status | Loan Amount | Loan Type |
|---|---|---|---|
| Previous Owner | $210,000 | New Conventional | |
| Previous Owner | $100,000 | Credit Line Revolving | |
| Previous Owner | $20,000 | Credit Line Revolving | |
| Previous Owner | $177,000 | Unknown | |
| Previous Owner | $20,000 | Credit Line Revolving | |
| Previous Owner | $40,000 | No Value Available |
Similar Homes in Elgin, IL
Source: Midwest Real Estate Data (MRED)
MLS Number: 12373295
APN: 05-23-176-001
- 10N627 Oak Ridge Dr
- 40W765 Stonecrest Dr
- 2 Stonecrest Dr
- 41W072 Bowes Rd
- Lot 30 Hunter Trail
- 44W005 Ellithorpe Rd
- 9N542 Bowes Bend Dr
- 41W151 Fox Den Ct
- 41W050 Stoneridge Ln
- 41W330 Muirhead Rd
- 320 Astor Ct
- 302 Astor Ct
- 318 Astor Ct
- 294 Astor Ct
- 282 Astor Ct
- 290 Astor Ct
- 288 Astor Ct
- 286 Astor Ct
- 1843 Diamond Dr
- 1857 Diamond Dr
