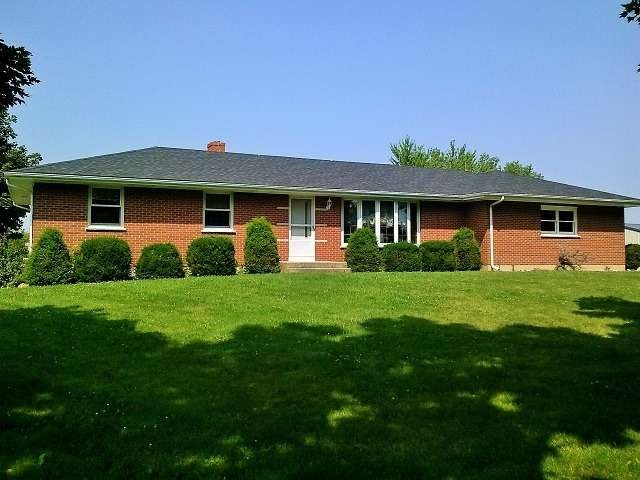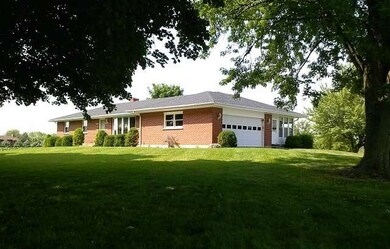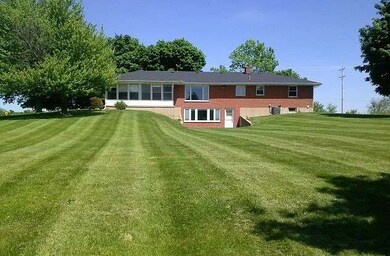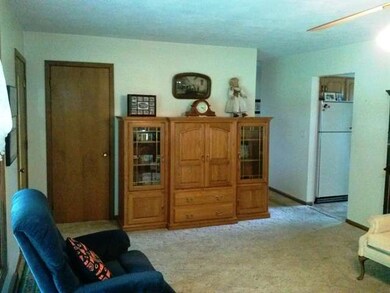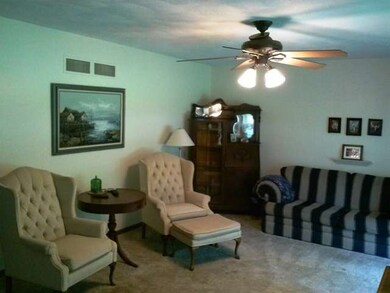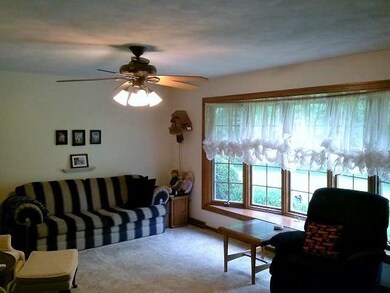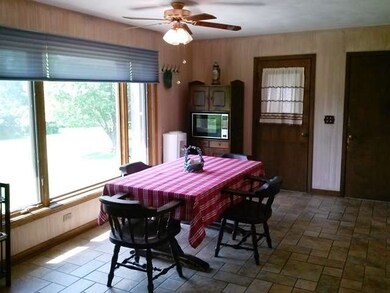
10N862 Muirhead Rd Elgin, IL 60124
Plato Center NeighborhoodHighlights
- Horses Allowed On Property
- Wood Burning Stove
- Game Room
- Howard B. Thomas Grade School Rated 9+
- Ranch Style House
- Screened Porch
About This Home
As of July 2023Enjoy being in the country yet still close to town in this well-built, all brick ranch on 7+ acres! Features include a finished walk/out lower level with family room, bar & wood burning stove. A 3-season porch overlooks a beautiful yard with mature trees. A newer 30x40 outbuilding with cement floor, electric and 2 drive in doors is perfect for cars, hobbies, horses, etc. Backup generator also included.
Last Agent to Sell the Property
Coldwell Banker Realty License #471019861 Listed on: 08/04/2014

Home Details
Home Type
- Single Family
Est. Annual Taxes
- $11,669
Year Built
- 1966
Lot Details
- East or West Exposure
- Dog Run
Parking
- Attached Garage
- Garage Transmitter
- Garage Door Opener
- Driveway
- Garage Is Owned
Home Design
- Ranch Style House
- Brick Exterior Construction
- Slab Foundation
- Asphalt Shingled Roof
Interior Spaces
- Bar Fridge
- Dry Bar
- Wood Burning Stove
- Dining Area
- Game Room
- Screened Porch
Kitchen
- Breakfast Bar
- Oven or Range
- Bar Refrigerator
- Dishwasher
- Disposal
Laundry
- Dryer
- Washer
Finished Basement
- Exterior Basement Entry
- Finished Basement Bathroom
Utilities
- Forced Air Heating and Cooling System
- Heating System Uses Gas
- Well
- Private or Community Septic Tank
Additional Features
- Patio
- Horses Allowed On Property
Listing and Financial Details
- Senior Tax Exemptions
- Homeowner Tax Exemptions
Ownership History
Purchase Details
Home Financials for this Owner
Home Financials are based on the most recent Mortgage that was taken out on this home.Purchase Details
Home Financials for this Owner
Home Financials are based on the most recent Mortgage that was taken out on this home.Similar Homes in Elgin, IL
Home Values in the Area
Average Home Value in this Area
Purchase History
| Date | Type | Sale Price | Title Company |
|---|---|---|---|
| Executors Deed | $825,000 | Fidelity National Title | |
| Warranty Deed | $315,000 | Chicago Title Insurance Comp |
Mortgage History
| Date | Status | Loan Amount | Loan Type |
|---|---|---|---|
| Open | $660,000 | New Conventional | |
| Previous Owner | $285,500 | New Conventional | |
| Previous Owner | $300,000 | New Conventional |
Property History
| Date | Event | Price | Change | Sq Ft Price |
|---|---|---|---|---|
| 07/28/2023 07/28/23 | Sold | $825,000 | 0.0% | $355 / Sq Ft |
| 06/13/2023 06/13/23 | Pending | -- | -- | -- |
| 06/08/2023 06/08/23 | For Sale | $825,000 | +161.9% | $355 / Sq Ft |
| 10/01/2014 10/01/14 | Sold | $315,000 | -4.5% | $130 / Sq Ft |
| 08/16/2014 08/16/14 | Pending | -- | -- | -- |
| 08/15/2014 08/15/14 | For Sale | $330,000 | +4.8% | $136 / Sq Ft |
| 08/11/2014 08/11/14 | Off Market | $315,000 | -- | -- |
| 08/04/2014 08/04/14 | For Sale | $330,000 | -- | $136 / Sq Ft |
Tax History Compared to Growth
Tax History
| Year | Tax Paid | Tax Assessment Tax Assessment Total Assessment is a certain percentage of the fair market value that is determined by local assessors to be the total taxable value of land and additions on the property. | Land | Improvement |
|---|---|---|---|---|
| 2023 | $11,669 | $148,044 | $30,583 | $117,461 |
| 2022 | $11,912 | $144,458 | $26,997 | $117,461 |
| 2021 | $11,334 | $134,071 | $25,997 | $108,074 |
| 2020 | $11,285 | $131,554 | $25,422 | $106,132 |
| 2019 | $9,444 | $109,697 | $24,990 | $84,707 |
| 2018 | $8,947 | $104,725 | $27,814 | $76,911 |
| 2017 | $8,810 | $102,077 | $27,042 | $75,035 |
| 2016 | $9,514 | $101,471 | $21,490 | $79,981 |
| 2015 | -- | $66,343 | $21,054 | $45,289 |
| 2014 | -- | $66,274 | $20,985 | $45,289 |
| 2013 | -- | $67,173 | $21,200 | $45,973 |
Agents Affiliated with this Home
-
Christine Currey

Seller's Agent in 2023
Christine Currey
RE/MAX
(847) 754-0468
2 in this area
623 Total Sales
-
Erin Koertgen

Seller Co-Listing Agent in 2023
Erin Koertgen
RE/MAX
(847) 409-8168
2 in this area
555 Total Sales
-
Holzl Homes

Buyer's Agent in 2023
Holzl Homes
Keller Williams Infinity
(630) 299-4459
1 in this area
372 Total Sales
-
Russ Nelms

Seller's Agent in 2014
Russ Nelms
Coldwell Banker Realty
(847) 409-9091
1 in this area
8 Total Sales
-
Edie Glenn

Seller Co-Listing Agent in 2014
Edie Glenn
Coldwell Banker Realty
(630) 330-1080
15 Total Sales
Map
Source: Midwest Real Estate Data (MRED)
MLS Number: MRD08691969
APN: 05-22-200-025
- 10N738 Prairie Crossing
- 40W765 Stonecrest Dr
- 10N627 Oak Ridge Dr
- 41W072 Bowes Rd
- Lot 30 Hunter Trail
- 41W151 Fox Den Ct
- 41W050 Stoneridge Ln
- 44W005 Ellithorpe Rd
- 2 Stonecrest Dr
- 41W330 Muirhead Rd
- 320 Astor Ct
- 302 Astor Ct
- 318 Astor Ct
- 294 Astor Ct
- 282 Astor Ct
- 290 Astor Ct
- 288 Astor Ct
- 286 Astor Ct
- 1843 Diamond Dr
- 1857 Diamond Dr
