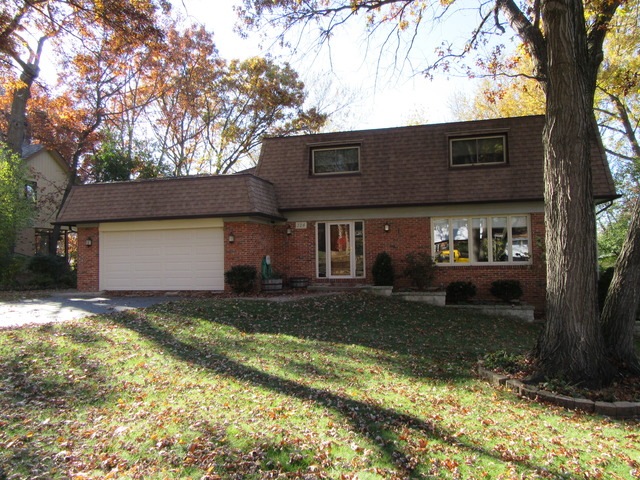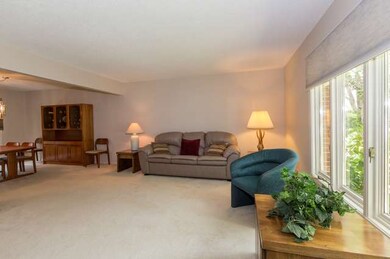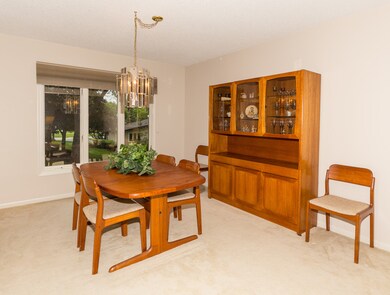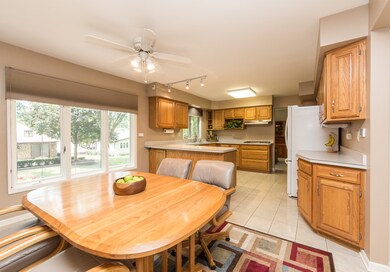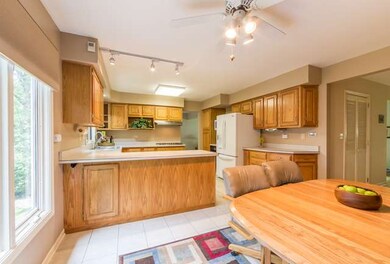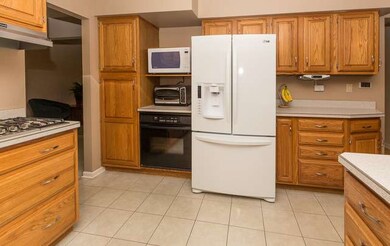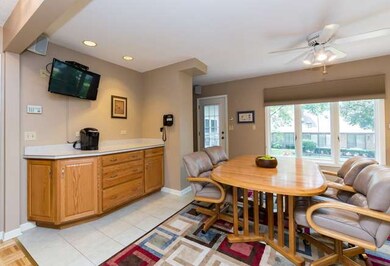
10S324 Hampshire Ln E Willowbrook, IL 60527
Waterfall Glen NeighborhoodEstimated Value: $466,000 - $505,778
Highlights
- Deck
- Recreation Room
- Sun or Florida Room
- Concord Elementary School Rated A
- Wood Flooring
- Home Gym
About This Home
As of December 2015Beautiful 2-story in Dist. 63 school district!! Be in before the holidays and entertain in style!!! BONUS: SELLER IS WILLING TO HELP YOU WITH CLOSING COSTS!! Lovely & spacious, meticulously maintained home has a fantastic fenced yard w/tall trees. Meals are a snap in the pretty updated kitchen & large brkfast area. Love the winter from the inviting family room w/gaslog FP. Relax in the large 3-season room! Large master with updated private bath. Partially fin.bmt. steps away from fabulous Waterfall Glen Forest Preserve and quick access to I-55 access. Great shopping nearby! This is the lifestyle you're looking for!!! ***SELLERS ARE OFFERING UP TO $5000 IN CLOSING CREDIT WITH ACCEPTABLE OFFER! YOU CAN RECEIVE ADT'L $500 CLOSING CREDIT WITH PREFERRED LENDER! CONTACT LISTING AGENT FOR DETAILS.***
Last Agent to Sell the Property
Liz Chalberg
@properties Christie's International Real Estate License #475128541 Listed on: 09/26/2015
Home Details
Home Type
- Single Family
Est. Annual Taxes
- $8,566
Year Built
- 1972
Lot Details
- East or West Exposure
Parking
- Attached Garage
- Garage Transmitter
- Garage Door Opener
- Driveway
- Garage Is Owned
Home Design
- Brick Exterior Construction
- Asphalt Shingled Roof
Interior Spaces
- Primary Bathroom is a Full Bathroom
- Gas Log Fireplace
- Breakfast Room
- Workroom
- Recreation Room
- Sun or Florida Room
- Home Gym
- Wood Flooring
Kitchen
- Breakfast Bar
- Oven or Range
- Microwave
- Dishwasher
- Disposal
Laundry
- Laundry on main level
- Dryer
- Washer
Partially Finished Basement
- Partial Basement
- Crawl Space
Outdoor Features
- Deck
- Patio
Utilities
- Forced Air Heating and Cooling System
- Heating System Uses Gas
- Lake Michigan Water
Listing and Financial Details
- Homeowner Tax Exemptions
Ownership History
Purchase Details
Purchase Details
Purchase Details
Home Financials for this Owner
Home Financials are based on the most recent Mortgage that was taken out on this home.Similar Homes in the area
Home Values in the Area
Average Home Value in this Area
Purchase History
| Date | Buyer | Sale Price | Title Company |
|---|---|---|---|
| Miller Lois C | -- | Fidelity National Title | |
| Miller Lois C | -- | Fidelity National Title | |
| Sanders Rachael | $439,000 | None Listed On Document | |
| Boron Edward J | $355,000 | Citywide Title Corporation |
Mortgage History
| Date | Status | Borrower | Loan Amount |
|---|---|---|---|
| Previous Owner | Edward And Anne Boron Living T | $312,000 | |
| Previous Owner | Boron Edward J | $235,000 | |
| Previous Owner | Boron Edward J | $284,000 | |
| Previous Owner | Jones Douglas L | $140,500 | |
| Previous Owner | Jones Douglas L | $150,000 | |
| Previous Owner | Jones Douglas L | $100,000 | |
| Previous Owner | Jones Douglas L | $12,000 |
Property History
| Date | Event | Price | Change | Sq Ft Price |
|---|---|---|---|---|
| 12/21/2015 12/21/15 | Sold | $355,000 | -3.9% | $152 / Sq Ft |
| 11/17/2015 11/17/15 | Pending | -- | -- | -- |
| 09/26/2015 09/26/15 | For Sale | $369,500 | -- | $158 / Sq Ft |
Tax History Compared to Growth
Tax History
| Year | Tax Paid | Tax Assessment Tax Assessment Total Assessment is a certain percentage of the fair market value that is determined by local assessors to be the total taxable value of land and additions on the property. | Land | Improvement |
|---|---|---|---|---|
| 2023 | $8,566 | $145,620 | $50,820 | $94,800 |
| 2022 | $8,307 | $141,250 | $49,300 | $91,950 |
| 2021 | $7,648 | $139,640 | $48,740 | $90,900 |
| 2020 | $7,535 | $136,870 | $47,770 | $89,100 |
| 2019 | $7,270 | $131,330 | $45,840 | $85,490 |
| 2018 | $7,395 | $137,340 | $45,550 | $91,790 |
| 2017 | $7,313 | $132,160 | $43,830 | $88,330 |
| 2016 | $7,108 | $126,130 | $41,830 | $84,300 |
| 2015 | $6,647 | $118,410 | $39,350 | $79,060 |
| 2014 | $6,648 | $112,170 | $38,260 | $73,910 |
| 2013 | $6,386 | $111,640 | $38,080 | $73,560 |
Agents Affiliated with this Home
-

Seller's Agent in 2015
Liz Chalberg
@ Properties
-
Slav Polinski

Seller Co-Listing Agent in 2015
Slav Polinski
@ Properties
(630) 624-9615
3 in this area
144 Total Sales
-
Pam Yglesias

Buyer's Agent in 2015
Pam Yglesias
Coldwell Banker Realty
(708) 670-0166
16 Total Sales
Map
Source: Midwest Real Estate Data (MRED)
MLS Number: MRD09048979
APN: 10-03-206-018
- 17W036 Terry Trail
- 10S111 Leonard Dr
- 11A Kingery Quarter Unit 202
- 4B Kingery Quarter Unit 206
- 25A Kingery Quarter Unit 201
- 9S681 Clarendon Hills Rd
- 10S458 Carrington Cir Unit A
- 9S739 Circle Ave
- 9048 Oneill Dr
- 8235 Ripple Ridge
- 1082 Ripple Ridge
- 8238 Ripple Ridge
- 313 Sunrise Ave
- 8411 Dawn Ln
- 16W340 94th Place
- 10S365 Skyline Dr
- 4 Oak Hill Ct
- 9127 Falling Waters Dr E
- 8673 Timber Ridge Dr
- 8081 Tennessee Ave
- 10S324 Hampshire Ln E
- 10S336 Hampshire Ln E
- 10S321 Hampshire Ln W
- 10S321 Hampshire Ln E
- 10S311 Hampshire Ln W
- 10S286 Hampshire Ln E
- 10S335 Hampshire Ln E
- 10S348 Hampshire Ln E
- 10S311 Hampshire Ln E
- 10S335 Hampshire Ln W
- 10S347 Hampshire Ln E
- 10S347 Hampshire Ln W
- 10S285 Hampshire Ln E
- 10S360 Hampshire Ln E
- 10S287 Hampshire Ln W
- 10S330 Hampshire Ln W
- 10S273 Hampshire Ln W
- 10S361 Hampshire Ln E
- 10S344 Hampshire Ln W
- 10S275 Hampshire Ln E
