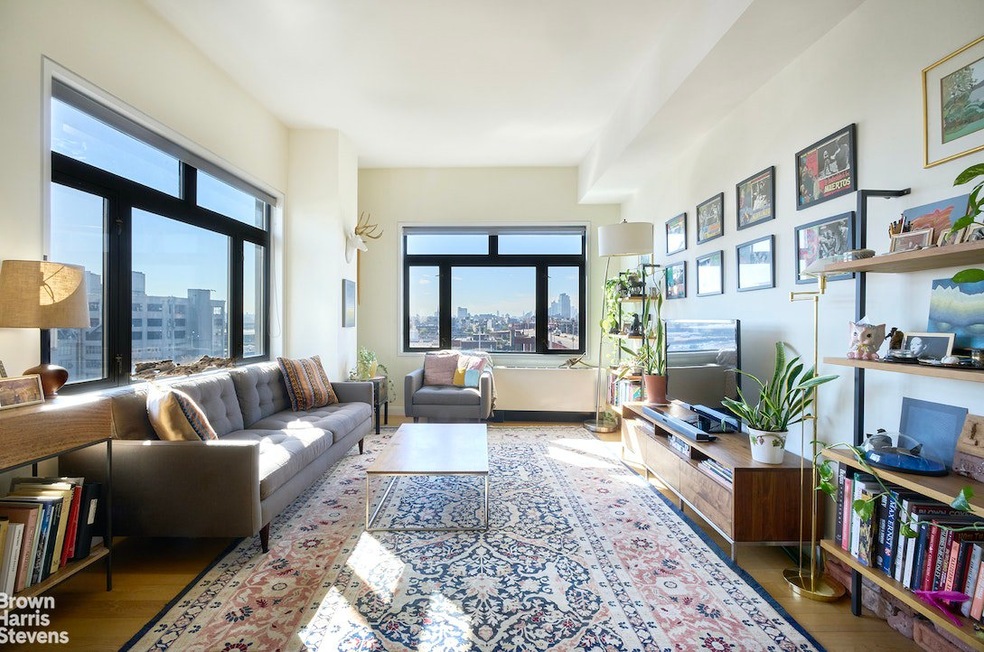
The L Haus 11-02 49th Ave Unit 6-I Long Island City, NY 11101
Hunters Point NeighborhoodHighlights
- City View
- 3-minute walk to Hunters Point Avenue
- Courtyard
- P.S./I.S. 78Q Early Childhood Center Rated A
- 1 Car Garage
- 3-minute walk to Old Hickory Playground
About This Home
As of December 2024With both South and East exposures, 6I is a sun-filled 2 bedroom/2 bathroom condominium offering open views of lower Manhattan. The functional layout, clean lines and quality details showcase this modern home: a true entrance foyer with large coat closet, white oak plank floors, separate laundry closet with Bosch washer/dryer, individual HVAC units in each room, and windowed kitchen with stainless steel backsplash and gloss finish cabinetry. Throughout the interior are high ceilings. The primary bedroom features abundant closet space and ensuite spa-like bathroom. The secondary bedroom can easily function as a private home office.
Centrally located within the dynamic Long Island City neighborhood, L Haus is an amenity rich modern condominium. Owners of this easily recognizable building (actually shaped like an "L") have the benefit of a 24 hour attended lobby with refrigerated storage, fitness room with separate yoga area, community/club room, children's playroom, and 10,000 square-feet private lawn with loungers, grills, and water feature. The spacious roof terrace offers expansive city and river views.
Last Agent to Sell the Property
Brown Harris Stevens Residential Sales LLC License #30EI0950638

Property Details
Home Type
- Condominium
Est. Annual Taxes
- $9,241
Year Built
- 2008
HOA Fees
- $1,250 Monthly HOA Fees
Parking
- 1 Car Garage
- Assigned Parking
Interior Spaces
- 1,224 Sq Ft Home
Bedrooms and Bathrooms
- 2 Bedrooms
- 2 Full Bathrooms
Laundry
- Laundry in unit
- Washer Hookup
Utilities
- No Cooling
Listing and Financial Details
- Legal Lot and Block 1071 / 00062
Community Details
Overview
- 122 Units
- High-Rise Condominium
- Long Island City Subdivision
- 11-Story Property
Amenities
- Courtyard
- Community Storage Space
Ownership History
Purchase Details
Home Financials for this Owner
Home Financials are based on the most recent Mortgage that was taken out on this home.Purchase Details
Home Financials for this Owner
Home Financials are based on the most recent Mortgage that was taken out on this home.Purchase Details
Home Financials for this Owner
Home Financials are based on the most recent Mortgage that was taken out on this home.Map
About The L Haus
Similar Homes in the area
Home Values in the Area
Average Home Value in this Area
Purchase History
| Date | Type | Sale Price | Title Company |
|---|---|---|---|
| Deed | $1,450,000 | -- | |
| Deed | $1,325,000 | -- | |
| Deed | $1,325,000 | -- | |
| Deed | $793,172 | -- | |
| Deed | $793,172 | -- |
Mortgage History
| Date | Status | Loan Amount | Loan Type |
|---|---|---|---|
| Previous Owner | $1,060,000 | Purchase Money Mortgage | |
| Previous Owner | $625,500 | Purchase Money Mortgage |
Property History
| Date | Event | Price | Change | Sq Ft Price |
|---|---|---|---|---|
| 12/02/2024 12/02/24 | Sold | $1,450,000 | -3.0% | $1,185 / Sq Ft |
| 09/27/2024 09/27/24 | Pending | -- | -- | -- |
| 05/31/2024 05/31/24 | Price Changed | $1,495,000 | -2.2% | $1,221 / Sq Ft |
| 05/02/2024 05/02/24 | For Sale | $1,529,000 | +5.4% | $1,249 / Sq Ft |
| 04/25/2024 04/25/24 | Off Market | $1,450,000 | -- | -- |
| 01/16/2024 01/16/24 | Price Changed | $1,529,000 | -2.9% | $1,249 / Sq Ft |
| 11/01/2023 11/01/23 | For Sale | $1,575,000 | -- | $1,287 / Sq Ft |
Tax History
| Year | Tax Paid | Tax Assessment Tax Assessment Total Assessment is a certain percentage of the fair market value that is determined by local assessors to be the total taxable value of land and additions on the property. | Land | Improvement |
|---|---|---|---|---|
| 2024 | $9,241 | $91,566 | $5,792 | $85,774 |
| 2023 | $6,659 | $86,558 | $5,792 | $80,766 |
| 2022 | $4,359 | $84,843 | $5,792 | $79,051 |
| 2021 | $2,306 | $80,711 | $5,792 | $74,919 |
| 2020 | $412 | $86,603 | $5,792 | $80,811 |
| 2019 | $416 | $84,261 | $5,792 | $78,469 |
| 2018 | $423 | $71,889 | $5,792 | $66,097 |
| 2017 | $423 | $66,828 | $5,792 | $61,036 |
| 2016 | $429 | $66,828 | $5,792 | $61,036 |
| 2015 | $335 | $62,270 | $6,200 | $56,070 |
| 2014 | $335 | $62,989 | $6,407 | $56,582 |
Source: Real Estate Board of New York (REBNY)
MLS Number: RLS10963145
APN: 00062-1071
- 10-63 Jackson Ave Unit 3 G
- 47-28 11th St Unit 6-C
- 1311 Jackson Ave Unit 7D
- 47-08 11th St
- 13-11 Jackson Ave Unit 2B
- 13-11 Jackson Ave Unit 2A
- 10-17 Jackson Ave Unit 6F
- 10-17 Jackson Ave Unit PH8I
- 47-02 11th St
- 47-27 Vernon Blvd
- 10-55 47th Ave Unit 5-E
- 10-55 47th Ave Unit 3H
- 10-22 47th Ave
- 10-20 47th Ave
- 13-33 Jackson Ave Unit 7-G
- 13-33 Jackson Ave Unit 5-F
- 13-33 Jackson Ave Unit PH-B
- 13-33 Jackson Ave Unit 4-C
- 13-33 Jackson Ave Unit 8-E
- 5-43 48th Ave Unit 3-A
