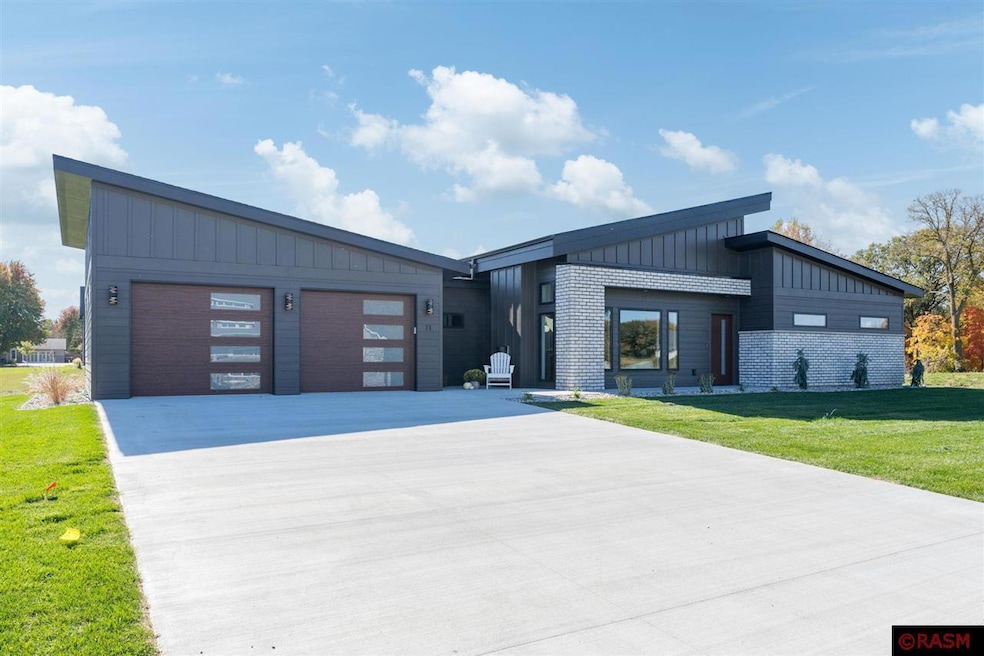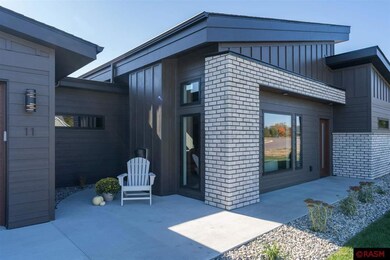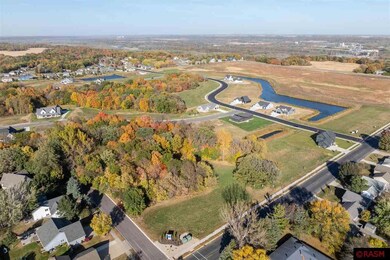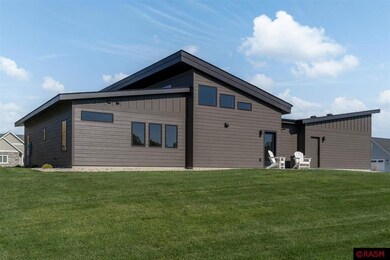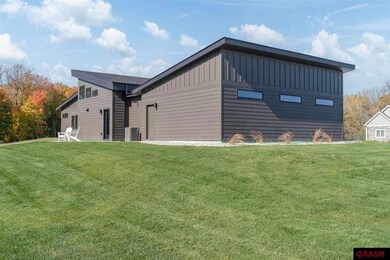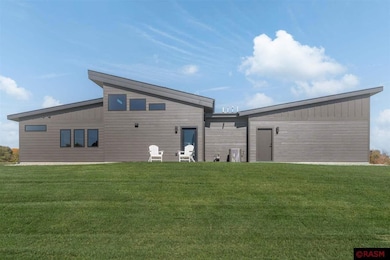11 11 South Pointe Ct North Mankato, MN 56003
Estimated payment $3,994/month
Highlights
- New Construction
- Open Floorplan
- Corner Lot
- Mankato West Senior High School Rated A-
- Vaulted Ceiling
- 5-minute walk to Walter S Farm Park
About This Home
Welcome to this stunning new construction home located in one of North Mankato's newest neighborhoods, offering easy access to HWY 14, local parks, and amenities. This property exudes Mid-Century modern charm, combining custom details and beautiful finishes! The striking exterior features Hardie siding, accented by stone and a sleek contemporary roofline. Step inside to an open-concept floor plan boasting 9' ceilings throughout, including a vaulted living room that amplifies the sense of space and light. Gather around the gas fireplace featuring a custom floor-to-ceiling surround, a true centerpiece of the living area. The kitchen offers everything you need, with quartz countertops, stainless steel appliances, a spacious breakfast bar, a tile backsplash, and an oversized walk-in pantry. The primary bedroom suite provides a retreat of its own, complete with a dual-sink quartz vanity, a custom tiled shower, a fully tiled floor, and an expansive walk-in closet. The secondary bedroom is equally inviting, featuring a walk-in closet of its own. Additional interior features include solid core interior doors, a laundry/mudroom with a sink, a second full bathroom, and durable hard-surface flooring throughout. Built with quality in mind, this home comes with Marvin windows, a concrete patio perfect for outdoor gatherings, fully landscaped/sodded outdoor spaces, and an oversized 2-stall attached garage. Don’t miss your opportunity to view this exceptional home in person. Perfect for those seeking a blend of contemporary design and modern comforts!
Home Details
Home Type
- Single Family
Est. Annual Taxes
- $464
Year Built
- Built in 2024 | New Construction
Lot Details
- 0.45 Acre Lot
- Lot Dimensions are 142'x145'
- Cul-De-Sac
- Landscaped
- Corner Lot
- Few Trees
Home Design
- Slab Foundation
- Frame Construction
- Asphalt Shingled Roof
- Passive Radon Mitigation
- Cement Board or Planked
Interior Spaces
- 1,704 Sq Ft Home
- 1-Story Property
- Open Floorplan
- Vaulted Ceiling
- Gas Fireplace
- Tile Flooring
- Washer and Dryer Hookup
Kitchen
- Eat-In Kitchen
- Breakfast Bar
- Microwave
- Dishwasher
- Disposal
Bedrooms and Bathrooms
- 2 Bedrooms
- Walk-In Closet
- Bathroom on Main Level
Home Security
- Carbon Monoxide Detectors
- Fire and Smoke Detector
Parking
- 2 Car Attached Garage
- Garage Door Opener
- Driveway
Utilities
- Forced Air Heating and Cooling System
- Underground Utilities
- Gas Water Heater
Additional Features
- Air Exchanger
- Patio
Listing and Financial Details
- Assessor Parcel Number 18.344.0060
Map
Home Values in the Area
Average Home Value in this Area
Tax History
| Year | Tax Paid | Tax Assessment Tax Assessment Total Assessment is a certain percentage of the fair market value that is determined by local assessors to be the total taxable value of land and additions on the property. | Land | Improvement |
|---|---|---|---|---|
| 2025 | $1,116 | $450,000 | $83,200 | $366,800 |
| 2024 | $464 | $70,700 | $70,700 | $0 |
| 2023 | $332 | $70,700 | $70,700 | $0 |
| 2022 | $226 | $70,700 | $70,700 | $0 |
| 2021 | -- | $12,900 | $12,900 | $0 |
Property History
| Date | Event | Price | Change | Sq Ft Price |
|---|---|---|---|---|
| 10/24/2024 10/24/24 | For Sale | $749,000 | -- | $440 / Sq Ft |
Source: REALTOR® Association of Southern Minnesota
MLS Number: 7036233
APN: 18.344.0060
- 15 S Pointe Ct
- 19 S Pointe Ct
- 2112 Deerwood Dr
- 1678 Countryside Dr
- 2100 Deerwood Dr
- 1682 Countryside Dr
- 14 S Pointe Ct
- 2116 Deerwood Dr
- 2113 Deerwood Dr
- 23 S Pointe Ct
- 18 S Pointe Ct
- 2120 Deerwood Dr
- 27 S Pointe Ct
- 1690 Countryside Dr
- 2117 Deerwood Dr
- 1686 Countryside Dr
- 2124 Deerwood Dr
- 2121 Deerwood Dr
- 22 S Pointe Ct
- 31 S Pointe Ct
- 2108 Arlington Trail Unit 4
- 1621-1633 Commerce Dr
- 2149 Rolling Green Ln
- 2149 Rolling Green Ln
- 2149 Rolling Green Ln
- 1247 Range St
- 1049 Center St Unit 1
- 1711 Northway Dr
- 1111 Range St
- 1740 Lee Blvd Unit 3
- 1866 Lee Blvd
- 1620 Village Ct
- 514 Center St
- 442 Belgrade Ave
- 2106 Linden Trail
- 323 W Wheeler Ave Unit 4
- 113 Wheeler Ave
- 209 Cross St
- 225 Belgrade Ave Unit B
- 704 N 2nd St Unit 2
