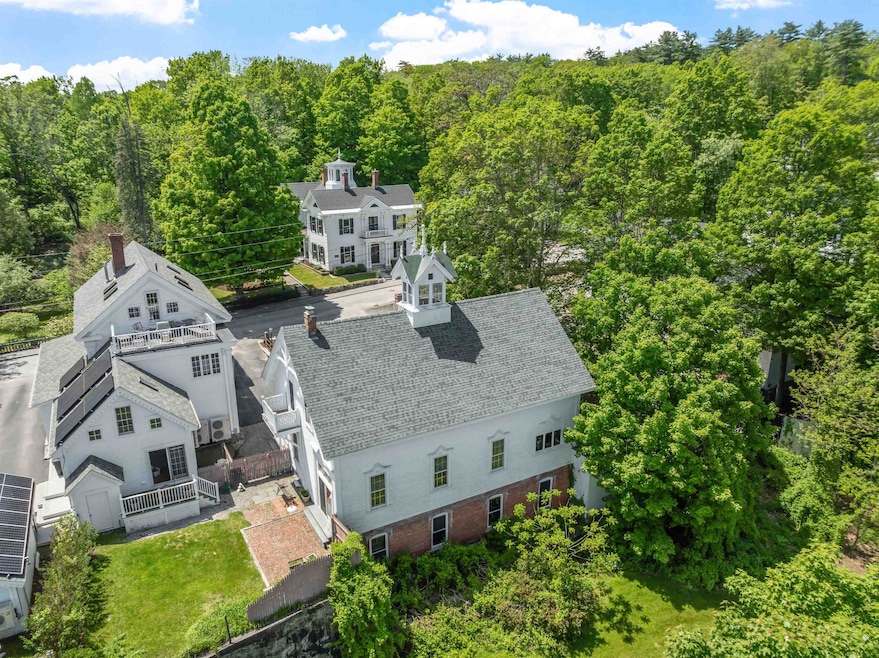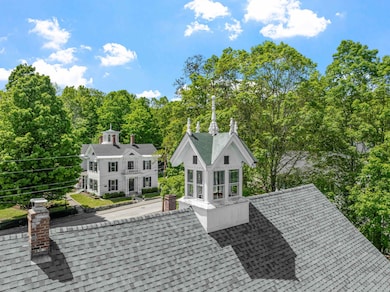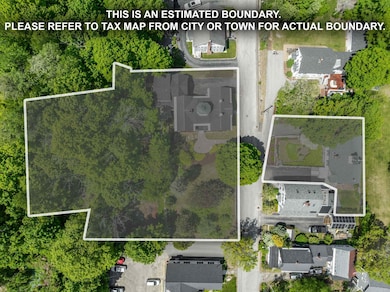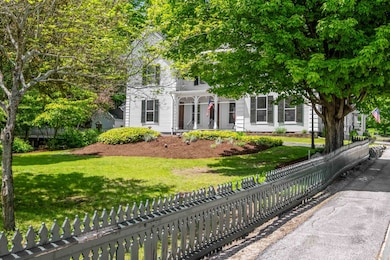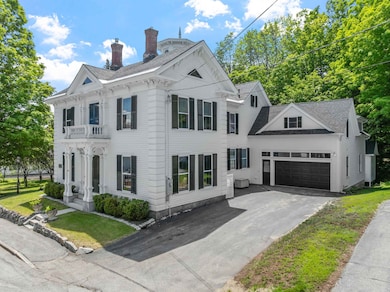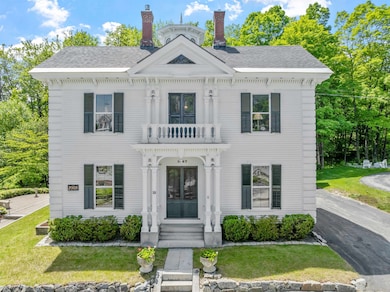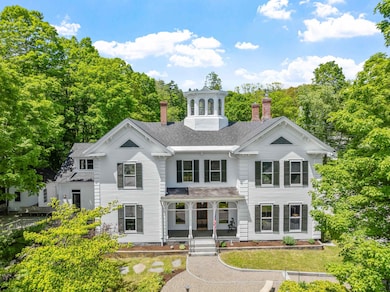11 & 12 Highland St Meredith, NH 03253
Estimated payment $14,208/month
Highlights
- Water Views
- Deck
- Wood Flooring
- Colonial Architecture
- Lake, Pond or Stream
- 5-minute walk to Scenic Park
About This Home
Owned continuously for over 115 years and offered together for the first time, the Beede Estate on Granite Hill presents a rare chance to own an iconic in-town estate in the heart of Meredith— moments from Lake Winnipesaukee and Main Street. Whether you envision a private compound or one-of-a-kind investment, this storied property blends historic architecture with unbeatable proximity. 12 Highland Street, built in 1867 by civic leader John Way Beede, is a stately Italianate home featuring a central cupola, corbelled chimneys, and a bracketed front veranda. Inside are original details including intricate millwork, high ceilings, and hardwood floors. The layout offers the option for first-floor living, flexible upstairs space, and an in-law suite above the garage. Fenced gardens, a spacious deck, and gazebo create a quiet retreat on an unusually large lot in Meredith village. Across the street, 11 Highland Street—the estate’s former Carriage House—was transformed from an 1881 carriage barn, built by textile magnate Samuel Hodgson, into a one-of-a-kind home. Thoughtfully converted in the 1970s, it retains Victorian charm, wide plank floors, decorative brackets, and Hodgson’s original “H” weathervane.The open main level offers bay views, with three bedrooms above and original stall features below. Each home is available separately and features town water/sewer, nearby to public docks, restaurants, and year-round village charm. A legacy property with story, soul, and versatility.
Home Details
Home Type
- Single Family
Est. Annual Taxes
- $12,699
Year Built
- Built in 1867
Lot Details
- 1.01 Acre Lot
Parking
- 3 Car Garage
Home Design
- Colonial Architecture
- Antique Architecture
- Brick Foundation
- Shingle Roof
Interior Spaces
- Property has 2 Levels
- Ceiling Fan
- Dining Area
- Water Views
- Dishwasher
Flooring
- Wood
- Carpet
- Vinyl
Bedrooms and Bathrooms
- 8 Bedrooms
Laundry
- Dryer
- Washer
Basement
- Walk-Out Basement
- Interior Basement Entry
Outdoor Features
- Lake, Pond or Stream
- Deck
- Gazebo
- Shed
- Outbuilding
Schools
- Inter-Lakes Elementary School
- Inter-Lakes Middle School
- Inter-Lakes High School
Utilities
- Baseboard Heating
- Hot Water Heating System
Listing and Financial Details
- Tax Lot 28 & 40
- Assessor Parcel Number U07
Map
Home Values in the Area
Average Home Value in this Area
Property History
| Date | Event | Price | List to Sale | Price per Sq Ft |
|---|---|---|---|---|
| 09/24/2025 09/24/25 | Price Changed | $2,495,000 | -4.0% | $355 / Sq Ft |
| 06/02/2025 06/02/25 | For Sale | $2,600,000 | -- | $370 / Sq Ft |
Source: PrimeMLS
MLS Number: 5044120
- 12 Highland St
- 15 Highland St
- 11 Highland St
- 23 Highland St
- 8 Water St Unit 2
- 21 Pleasant St
- 7 Mudgett Ave
- 10 Skyview Cir Unit 10
- 4 Pike Island Rd
- 36 Circle Dr
- 111 Nh Route 25
- 21 Upper Ladd Hill Rd Unit D
- 21 Upper Ladd Hill Rd Unit A
- 21 Upper Ladd Hill Rd Unit E
- 21 Upper Ladd Hill Rd Unit C
- 21 Upper Ladd Hill Rd Unit B
- 8 Kelly Ln
- 26 Sawmill Shores Rd
- 99 Pleasant St
- 142 Nh Route 25
- 17 Lake St Unit 1
- 14 Lake Shore Dr
- 14 Lake Shore Dr
- 14 Lake Shore Dr
- 9 Westbury Rd
- 6 Neal Shore Rd
- 25 Quarry Rd Unit A
- 98 Brook Hill
- 114 Brook Hill
- 58 Patrician Shores Cir
- 11 Laurel Glen Ln
- 222 College Rd
- 27 Loch Eden Shores Rd
- TM 5-155 Parade Rd
- 375 Endicott St N Unit 104
- 375 Endicott St N Unit 305
- 27 Centenary Ave Unit 2
- 107 Treetop Cir Unit 725
- 107 Treetop Cir Unit 711
- 266 Endicott St N Unit 23
