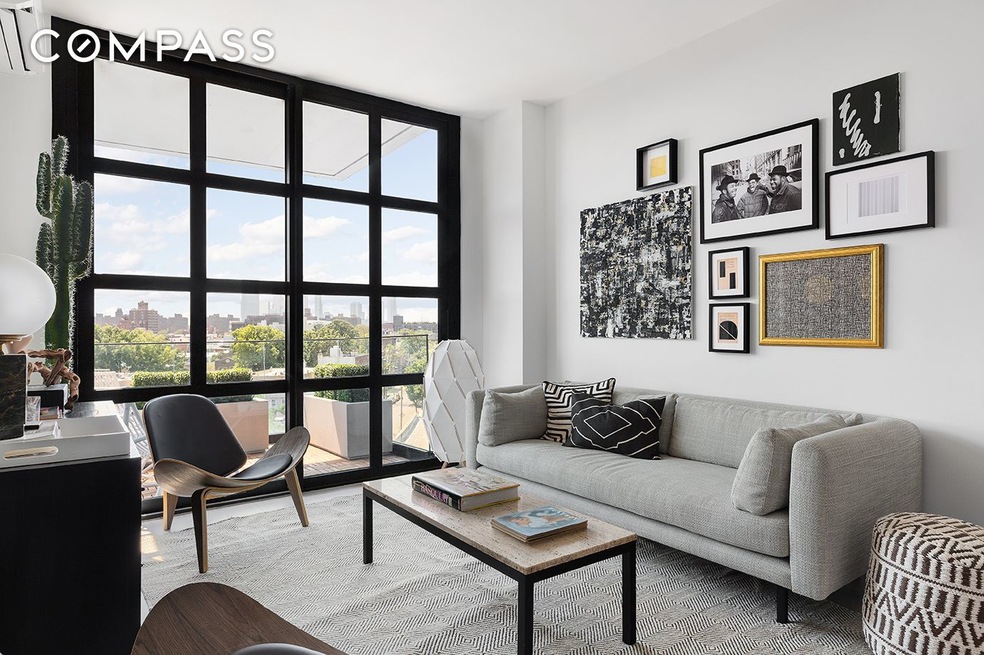
11-16 Main Ave Unit 4-D Astoria, NY 11102
Astoria NeighborhoodHighlights
- New Construction
- Kitchen is in excellent condition
- The community has rules related to allowing pied a terres
- I.S. 126Q Albert Shanker School Community School Rated A-
- Terrace
- 3-minute walk to Hallets Cove Playground
About This Home
As of August 2022Welcome to your stunning new home at The Candle Factory, 11-16 Main Ave, in Astoria. This condominium consists of 30 Modern-Industrial 1-Bedroom units.
Each unit boasts double-paned floor-to-ceiling casement windows that flood the space with light as well as grey wide plank flooring. The kitchens are equipped with Samsung Black Stainless Steel dishwashers, oven ranges, microwaves and refrigerators as well as grey concerto quartz countertops and backsplashes. Every home has an in-unit Bosch washer/dryer. The unit's bathrooms have radiant heat flooring, porcelain tiles and matte black accents. Each home has central HVAC, LED lighting, Navien hot water heaters and keyless access.
This 7-story building sits on the site of a former candlestick factory and features a custom, hand-laid brick facade as well as floor-to-ceiling casement windows. There is private, heated parking available on the 2nd floor of the building. The custom lobby is designed by Studio Hudco and features Roca Calizo and Roca Gris large-pane porcelain stone, a package room with cold storage and a video intercom system. The building also has a landscaped roof deck with 360 degree panoramic views, a state-of-the-art fitness center and private storage.
Co-Listed By
Shawn Sellick
Compass License #40SE1177169
Property Details
Home Type
- Condominium
Est. Annual Taxes
- $6,108
Year Built
- Built in 2021 | New Construction
HOA Fees
- $313 Monthly HOA Fees
Parking
- Garage
Home Design
- 636 Sq Ft Home
- Sponsor Unit
Bedrooms and Bathrooms
- 1 Bedroom
- 1 Full Bathroom
Additional Features
- Kitchen is in excellent condition
- Terrace
- Property is in excellent condition
- Central Air
Listing and Financial Details
- Legal Lot and Block 10 / 513
Community Details
Overview
- Astoria Subdivision
- The community has rules related to allowing pied a terres
- 7-Story Property
Amenities
- Laundry Facilities
Similar Homes in the area
Home Values in the Area
Average Home Value in this Area
Property History
| Date | Event | Price | Change | Sq Ft Price |
|---|---|---|---|---|
| 08/21/2023 08/21/23 | Rented | $3,400 | 0.0% | -- |
| 08/03/2023 08/03/23 | For Rent | $3,400 | 0.0% | -- |
| 08/31/2022 08/31/22 | Sold | $655,000 | -0.8% | $1,030 / Sq Ft |
| 05/18/2022 05/18/22 | Pending | -- | -- | -- |
| 05/18/2022 05/18/22 | For Sale | $660,000 | -- | $1,038 / Sq Ft |
Tax History Compared to Growth
Tax History
| Year | Tax Paid | Tax Assessment Tax Assessment Total Assessment is a certain percentage of the fair market value that is determined by local assessors to be the total taxable value of land and additions on the property. | Land | Improvement |
|---|---|---|---|---|
| 2024 | $4,502 | $46,470 | $6,429 | $40,041 |
| 2023 | $5,730 | $45,831 | $6,429 | $39,402 |
Agents Affiliated with this Home
-
Natsuko Ikegami

Seller's Agent in 2023
Natsuko Ikegami
Compass
(917) 603-2891
7 in this area
23 Total Sales
-
Tim Rothman

Seller's Agent in 2022
Tim Rothman
Compass
(917) 251-4676
10 in this area
47 Total Sales
-
S
Seller Co-Listing Agent in 2022
Shawn Sellick
Compass
(646) 509-7757
1 in this area
12 Total Sales
Map
Source: Real Estate Board of New York (REBNY)
MLS Number: RLS10792906
APN: 00513-1052
- 12-21 30th Ave
- 12-16 30th Ave Unit 201
- 12-16 30th Ave Unit 305
- 12-16 30th Ave Unit PH1
- 12-16 30th Ave Unit 202
- 12-16 30th Ave Unit 402
- 12-16 30th Ave Unit 304
- 12-16 30th Ave Unit 302
- 12-16 30th Ave Unit 401
- 12-16 30th Ave Unit 203
- 12-16 30th Ave Unit 301
- 11-46 Welling Ct
- 3004 14th St
- 1142 Welling Ct
- 906 27th Ave
- 9-06 27th Ave
- 11-28 Welling Ct
- 11-38 30th Rd
- 30-05 Vernon Blvd Unit 2C
- 30-05 Vernon Blvd Unit 5-D
