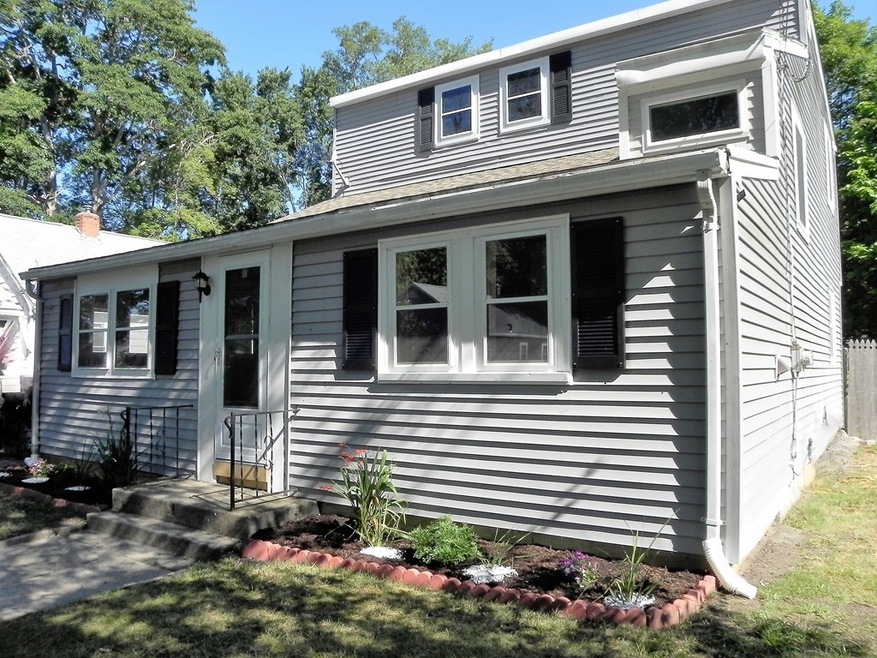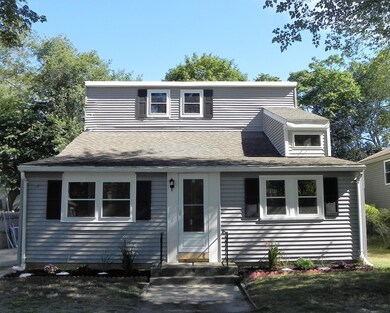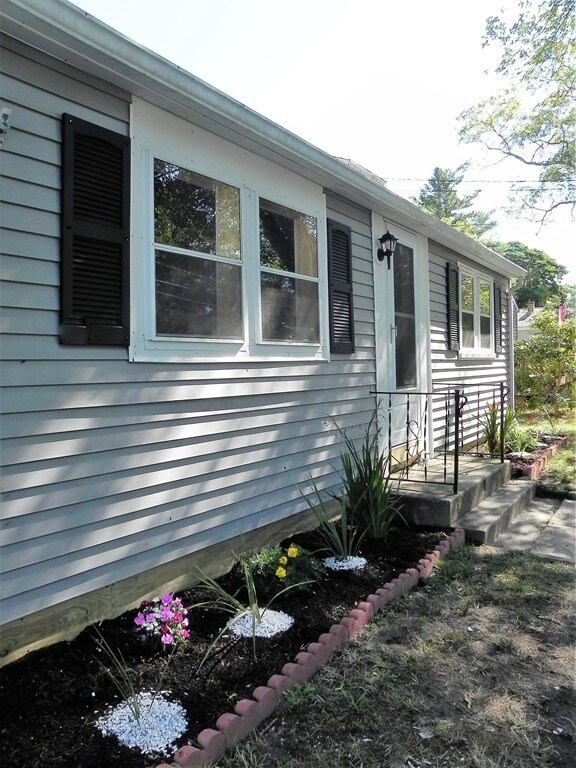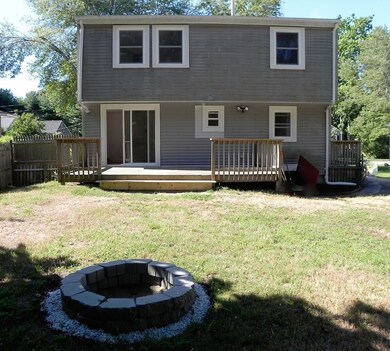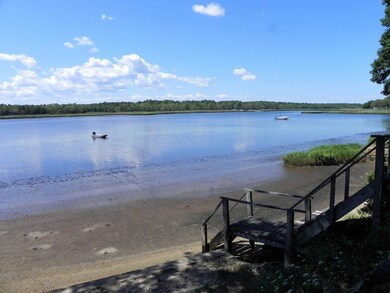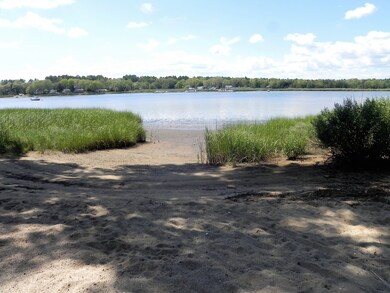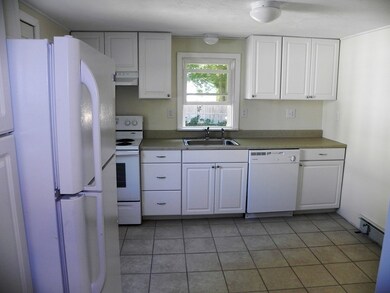
11 2nd Ave Wareham, MA 02571
Weweantic NeighborhoodHighlights
- Waterfront
- Custom Closet System
- Wood Flooring
- Open Floorplan
- Cape Cod Architecture
- Sun or Florida Room
About This Home
As of February 2022OPEN HOUSE SAT 9/3 from 11-1pm! Grab your checkbook! This aggressively priced, newly renovated home is priced for attention! Low flood insurance and just a few houses from the sandy beach! Enjoy swimming, boating, fishing and kayaking at the Weweantic River. Waterviews and beautiful sunsets!! Plenty of space and upgrades! Town water, sewer and gas and the betterments are already paid! New appliances and first floor laundry! Full basement freshly sealed! Brand new furnace and baseboards. New roof and windows throughout. Completely renovated kitchen with plenty of cabinets and tile floor. Separate dining area opens to a large living room with vaulted ceilings and both have hardwood floors. Great open floor plan! 2 spacious bedrooms on the top floor with new carpets. First floor bedroom has hardwood floors. Enclosed sunporch offers extra space! New fire-pit in the backyard will be perfect for the house warming party, this spacious fenced yard is great for entertaining!
Home Details
Home Type
- Single Family
Est. Annual Taxes
- $2,326
Year Built
- Built in 1950 | Remodeled
Lot Details
- 4,792 Sq Ft Lot
- Waterfront
- Fenced
- Property is zoned R30
Home Design
- Cape Cod Architecture
- Block Foundation
- Shingle Roof
Interior Spaces
- 1,276 Sq Ft Home
- Open Floorplan
- Insulated Windows
- Window Screens
- Dining Area
- Sun or Florida Room
Kitchen
- Range
- Dishwasher
Flooring
- Wood
- Wall to Wall Carpet
- Tile
Bedrooms and Bathrooms
- 3 Bedrooms
- Primary bedroom located on second floor
- Custom Closet System
- 1 Full Bathroom
Laundry
- Laundry on main level
- Washer
Basement
- Basement Fills Entire Space Under The House
- Exterior Basement Entry
- Block Basement Construction
Parking
- 4 Car Parking Spaces
- Driveway
- Paved Parking
- Open Parking
- Off-Street Parking
Outdoor Features
- Bulkhead
- Porch
Schools
- Minot Or Decas Elementary School
- WMS Or Choice Middle School
- WHS Or Choice High School
Utilities
- Window Unit Cooling System
- Heating System Uses Natural Gas
- Baseboard Heating
Community Details
- Weweantic Subdivision
Listing and Financial Details
- Tax Lot W51
- Assessor Parcel Number M:00058 B:000 L:00W51
Ownership History
Purchase Details
Home Financials for this Owner
Home Financials are based on the most recent Mortgage that was taken out on this home.Purchase Details
Purchase Details
Purchase Details
Purchase Details
Purchase Details
Similar Home in Wareham, MA
Home Values in the Area
Average Home Value in this Area
Purchase History
| Date | Type | Sale Price | Title Company |
|---|---|---|---|
| Warranty Deed | $110,000 | -- | |
| Warranty Deed | $110,000 | -- | |
| Foreclosure Deed | $170,300 | -- | |
| Foreclosure Deed | $170,300 | -- | |
| Deed | $187,000 | -- | |
| Deed | $187,000 | -- | |
| Foreclosure Deed | $195,063 | -- | |
| Foreclosure Deed | $195,063 | -- | |
| Deed | $75,000 | -- | |
| Deed | $75,000 | -- | |
| Foreclosure Deed | $52,000 | -- | |
| Foreclosure Deed | $52,000 | -- |
Mortgage History
| Date | Status | Loan Amount | Loan Type |
|---|---|---|---|
| Open | $388,740 | Purchase Money Mortgage | |
| Closed | $388,740 | Purchase Money Mortgage | |
| Closed | $245,000 | Purchase Money Mortgage | |
| Closed | $212,121 | New Conventional | |
| Closed | $125,000 | New Conventional | |
| Previous Owner | $200,000 | Stand Alone Refi Refinance Of Original Loan | |
| Previous Owner | $16,000 | No Value Available |
Property History
| Date | Event | Price | Change | Sq Ft Price |
|---|---|---|---|---|
| 02/15/2022 02/15/22 | Sold | $380,000 | +5.6% | $285 / Sq Ft |
| 12/29/2021 12/29/21 | For Sale | -- | -- | -- |
| 12/17/2021 12/17/21 | Pending | -- | -- | -- |
| 12/08/2021 12/08/21 | For Sale | $359,900 | +71.4% | $270 / Sq Ft |
| 11/01/2016 11/01/16 | Sold | $210,000 | -4.5% | $165 / Sq Ft |
| 09/04/2016 09/04/16 | Pending | -- | -- | -- |
| 08/27/2016 08/27/16 | Price Changed | $219,900 | -2.2% | $172 / Sq Ft |
| 08/21/2016 08/21/16 | Price Changed | $224,900 | -2.2% | $176 / Sq Ft |
| 08/04/2016 08/04/16 | For Sale | $229,900 | +109.0% | $180 / Sq Ft |
| 05/26/2016 05/26/16 | Sold | $110,000 | +0.1% | $86 / Sq Ft |
| 04/27/2016 04/27/16 | Pending | -- | -- | -- |
| 04/20/2016 04/20/16 | Price Changed | $109,900 | -8.3% | $86 / Sq Ft |
| 04/17/2016 04/17/16 | For Sale | $119,900 | +9.0% | $94 / Sq Ft |
| 04/15/2016 04/15/16 | Off Market | $110,000 | -- | -- |
| 03/31/2016 03/31/16 | For Sale | $119,900 | 0.0% | $94 / Sq Ft |
| 03/30/2016 03/30/16 | Pending | -- | -- | -- |
| 03/02/2016 03/02/16 | Price Changed | $119,900 | -7.7% | $94 / Sq Ft |
| 02/04/2016 02/04/16 | Price Changed | $129,900 | -7.1% | $102 / Sq Ft |
| 12/31/2015 12/31/15 | Price Changed | $139,900 | -6.7% | $110 / Sq Ft |
| 11/25/2015 11/25/15 | For Sale | $149,900 | -- | $117 / Sq Ft |
Tax History Compared to Growth
Tax History
| Year | Tax Paid | Tax Assessment Tax Assessment Total Assessment is a certain percentage of the fair market value that is determined by local assessors to be the total taxable value of land and additions on the property. | Land | Improvement |
|---|---|---|---|---|
| 2025 | $3,900 | $374,300 | $104,800 | $269,500 |
| 2024 | $4,075 | $362,900 | $80,300 | $282,600 |
| 2023 | $3,603 | $330,200 | $73,000 | $257,200 |
| 2022 | $3,603 | $273,400 | $73,000 | $200,400 |
| 2021 | $3,295 | $245,000 | $73,000 | $172,000 |
| 2020 | $3,149 | $237,500 | $73,000 | $164,500 |
| 2019 | $2,960 | $222,700 | $66,000 | $156,700 |
| 2018 | $2,714 | $199,100 | $66,000 | $133,100 |
| 2017 | $2,543 | $189,100 | $66,000 | $123,100 |
| 2016 | $2,326 | $171,900 | $62,500 | $109,400 |
| 2015 | $2,211 | $169,200 | $62,500 | $106,700 |
| 2014 | $2,229 | $173,500 | $59,400 | $114,100 |
Agents Affiliated with this Home
-
Michelle DeVito
M
Seller's Agent in 2022
Michelle DeVito
Cameron Real Estate Group
(978) 735-6350
1 in this area
65 Total Sales
-
Cynthia White
C
Buyer's Agent in 2022
Cynthia White
William Raveis R.E. & Home Services
(781) 249-0490
1 in this area
29 Total Sales
-
Melissa Almeida

Seller's Agent in 2016
Melissa Almeida
Upper Cape Realty Corp.
(781) 831-0476
3 in this area
46 Total Sales
-
S
Seller's Agent in 2016
Susan Edwards
Belsito & Associates Inc.
-
Jason Araujo

Buyer's Agent in 2016
Jason Araujo
HomeSmart Professionals Real Estate
(508) 287-2428
59 Total Sales
Map
Source: MLS Property Information Network (MLS PIN)
MLS Number: 72048486
APN: WARE-000058-000000-W000051
- 15 Ninth St
- 49 Cromesett Rd
- 12 Taft St
- 65 Barlow Ave
- 3 Mckinley St
- 28 Osborne Ave
- 20 Woodville Way
- 20 Terry Ln E
- 26 Washington Dr
- 28 Wareham Rd
- 18 Brown St
- 0 Cromesett Rd (Off) Unit 73385395
- 21 Autumn Ln
- 113 Swifts Beach Rd
- 973 Point Rd
- 20 Grant St
- 57 Dexter Rd
- 43 Shore Ave
- 929 Point Rd
- 15 Broadmarsh Ave
