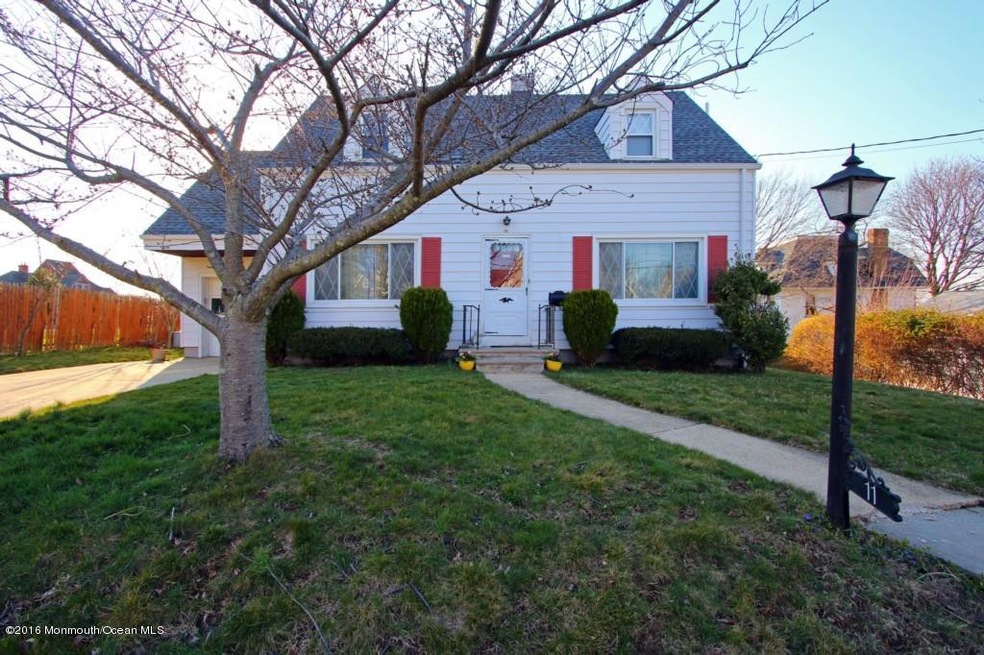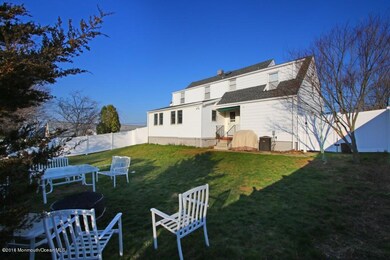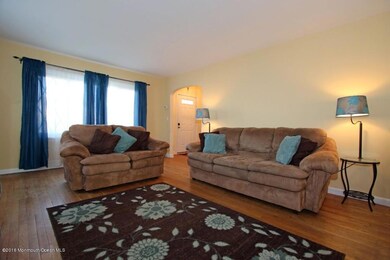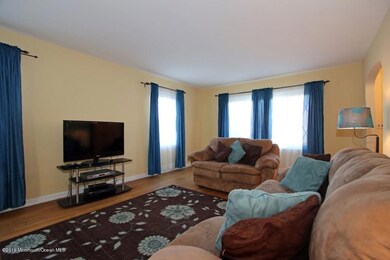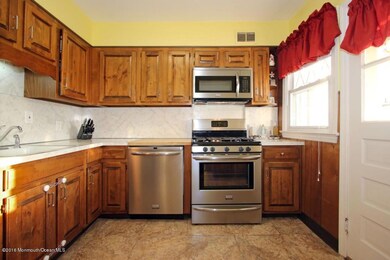
11 4th Ave Atlantic Highlands, NJ 07716
Estimated Value: $834,000 - $922,000
Highlights
- Bay View
- Cape Cod Architecture
- Bonus Room
- Atlantic Highlands Elementary School Rated A-
- Wood Flooring
- No HOA
About This Home
As of May 2016Commuters dream!!!!!! One block from the high speed ferry to Manhatten. Water views of Sandy Hook Bay, & New York. This home features 3 bedrooms, two full baths, a bonus room with bathroom attached possibly an additional bedroom or Office, one car attached garage with a large fenced in yard. Head down the path at the end of the street to the marina, running trail, playground and tennis courts, or stroll down to the movies, restaurants, playhouse and more. Sandy Hook Beaches, Train and Bus just minutes away
Last Agent to Sell the Property
Realmart Realty LLC. Brokerage Phone: 888-362-6543 License #0902217 Listed on: 04/29/2016
Last Buyer's Agent
Kevin O'Rourke
Gloria Nilson & Co. Real Estate
Home Details
Home Type
- Single Family
Est. Annual Taxes
- $7,174
Year Built
- Built in 1945
Lot Details
- Lot Dimensions are 70 x 100
- Fenced
Parking
- 1 Car Attached Garage
- Parking Available
- Garage Door Opener
- Driveway
- On-Street Parking
Home Design
- Cape Cod Architecture
- Shingle Roof
- Aluminum Siding
- Vinyl Siding
Interior Spaces
- 2-Story Property
- Light Fixtures
- Bay Window
- Window Screens
- French Doors
- Entrance Foyer
- Living Room
- Dining Room
- Den
- Bonus Room
- Bay Views
- Unfinished Basement
- Basement Fills Entire Space Under The House
- Storm Doors
Kitchen
- Breakfast Area or Nook
- Gas Cooktop
- Stove
- Range Hood
- Microwave
Flooring
- Wood
- Linoleum
- Laminate
- Ceramic Tile
Bedrooms and Bathrooms
- 3 Bedrooms
- Primary bedroom located on second floor
- 2 Full Bathrooms
Laundry
- Dryer
- Washer
- Laundry Tub
Attic
- Attic Fan
- Pull Down Stairs to Attic
Schools
- Atl Highland Elementary School
- Henry Hudson Reg Middle School
- Henry Hudson High School
Utilities
- Forced Air Heating and Cooling System
- Heating System Uses Natural Gas
- Natural Gas Water Heater
Community Details
- No Home Owners Association
Listing and Financial Details
- Assessor Parcel Number 05-00094-0000-00013
Ownership History
Purchase Details
Home Financials for this Owner
Home Financials are based on the most recent Mortgage that was taken out on this home.Purchase Details
Home Financials for this Owner
Home Financials are based on the most recent Mortgage that was taken out on this home.Purchase Details
Similar Homes in Atlantic Highlands, NJ
Home Values in the Area
Average Home Value in this Area
Purchase History
| Date | Buyer | Sale Price | Title Company |
|---|---|---|---|
| Ackerman Roger | $420,000 | -- | |
| Valinoti Janine | $385,000 | None Available | |
| Koch Wendell | $159,000 | -- |
Mortgage History
| Date | Status | Borrower | Loan Amount |
|---|---|---|---|
| Open | Ackerman Roger | $280,250 | |
| Closed | Ackerman Roger | -- | |
| Previous Owner | Valinoti Janine | $244,000 | |
| Previous Owner | Valinoti Janine | $250,000 |
Property History
| Date | Event | Price | Change | Sq Ft Price |
|---|---|---|---|---|
| 05/27/2016 05/27/16 | Sold | $420,000 | -- | $268 / Sq Ft |
Tax History Compared to Growth
Tax History
| Year | Tax Paid | Tax Assessment Tax Assessment Total Assessment is a certain percentage of the fair market value that is determined by local assessors to be the total taxable value of land and additions on the property. | Land | Improvement |
|---|---|---|---|---|
| 2024 | $10,639 | $637,500 | $311,000 | $326,500 |
| 2023 | $10,639 | $622,900 | $304,000 | $318,900 |
| 2022 | $10,951 | $607,700 | $304,000 | $303,700 |
| 2021 | $10,951 | $557,300 | $304,000 | $253,300 |
| 2020 | $10,980 | $552,300 | $299,000 | $253,300 |
| 2019 | $10,911 | $550,800 | $299,000 | $251,800 |
| 2018 | $8,285 | $422,500 | $299,000 | $123,500 |
| 2017 | $7,469 | $281,000 | $190,000 | $91,000 |
| 2016 | $7,365 | $281,000 | $190,000 | $91,000 |
| 2015 | $7,174 | $281,000 | $190,000 | $91,000 |
| 2014 | $7,210 | $286,000 | $195,000 | $91,000 |
Agents Affiliated with this Home
-
Jack Yao

Seller's Agent in 2016
Jack Yao
Realmart Realty LLC.
(732) 698-8068
690 Total Sales
-
K
Buyer's Agent in 2016
Kevin O'Rourke
BHHS Fox & Roach
Map
Source: MOREMLS (Monmouth Ocean Regional REALTORS®)
MLS Number: 21609958
APN: 05-00094-0000-00013
- 3 5th Ave
- 16 7th Ave
- 29 Grand Ave
- 101 E Highland Ave Unit M15
- 123 Ocean Blvd
- 91 Center Ave
- 13 Memorial Pkwy
- 13 & 15 Memorial Pkwy
- 100 Bay Ave
- 91 Grand Ave
- 154 Ocean Blvd
- 144 Wesley Ave
- 14 East Ave
- 112 Chestnut Ave
- 193 Ocean Blvd
- 11 Powell Ave
- 8 Clement Ln
- 32 Sears Ave
- 96 East Ave Unit 43
- 96 East Ave Unit 97
- 11 4th Ave
- 10 4th Ave
- 39 Ocean Blvd
- 41 Ocean Blvd
- 6 3rd Ave
- 6 3rd Ave Unit 4
- 6 3rd Ave Unit 2
- 6 3rd Ave Unit 3
- 6 3rd Ave Unit 5
- 35 Ocean Blvd Unit 1
- 35 Ocean Blvd
- 35 Ocean Blvd Unit 4
- 35 Ocean Blvd Unit 3
- 35 Ocean Blvd Unit 2
- 35 Ocean Blvd Unit 6
- 35 Ocean Blvd Unit 5
- 15 4th Ave
- 14 4th Ave
- 14 3rd Ave
- 20 4th Ave
