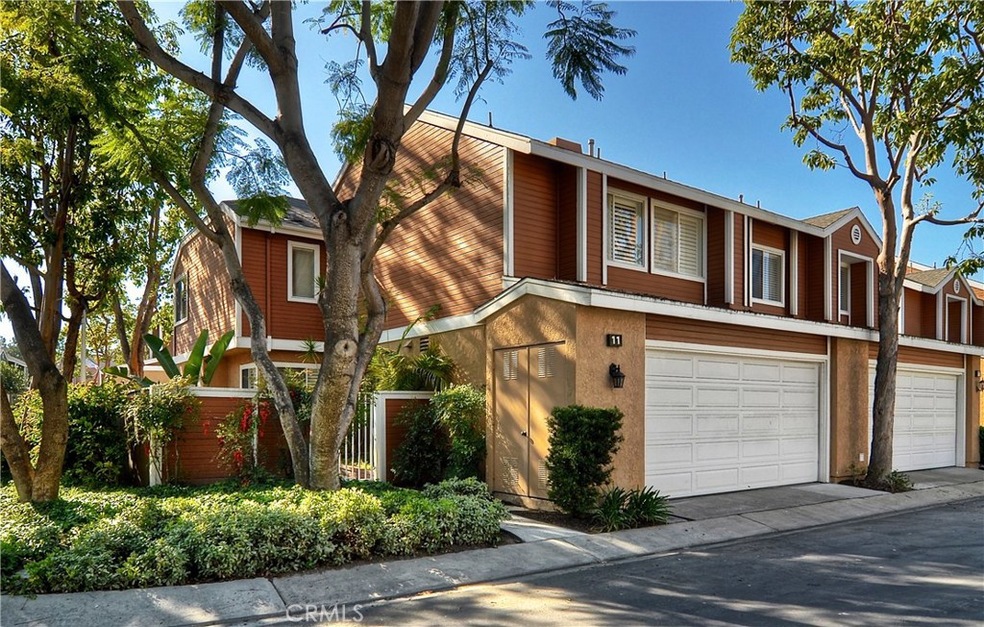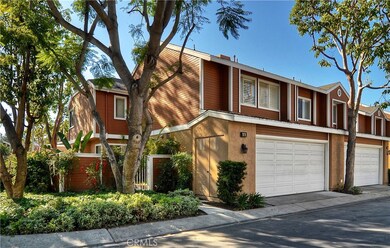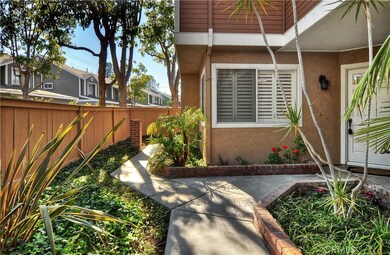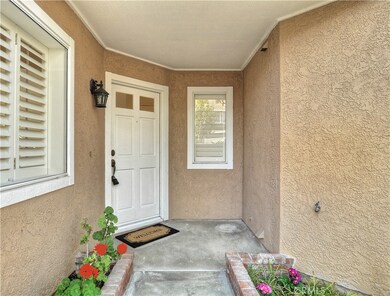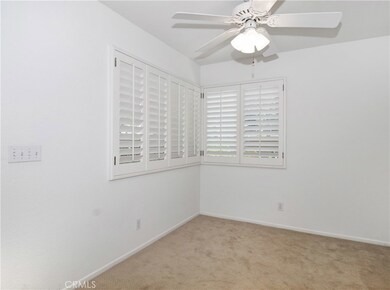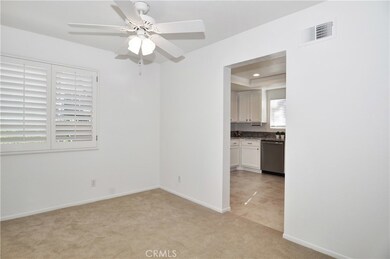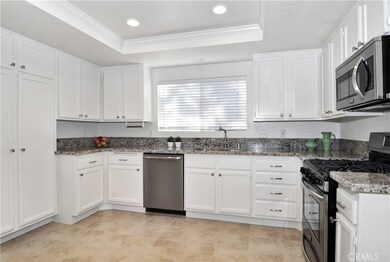
11 Acorn Unit 72 Aliso Viejo, CA 92656
Highlights
- Fitness Center
- In Ground Pool
- Primary Bedroom Suite
- Oak Grove Elementary School Rated A
- No Units Above
- Updated Kitchen
About This Home
As of October 2020Absolutely Beautiful End Unit Townhome, never before on market for Sale. 3 Bedroom, 2.5 Baths. 1367 Sqft 2 Story. No One above and No One below. Almost everything inside is new such as: new Interior Paint, new Tile Floor, new Carpet, new Stainless Steel Frigidaire Kitchen Appliances, new Granite Counter Tops in Kitchen and all 3 Bathrooms, new Sinks & Fixtures & new Bathroom Mirrors. Plantation Shutters throughout the home! Enter Gated Front courtyard into private wrap-around Yard with a large private Backyard with Patio & Grass. Enter into Front door to breathtaking beauty! Formal Dining Room with lighted Ceiling Fan, Big Kitchen with ample room for Kitchen Table, tons of new Granite Counters, Pantry, gorgeous Appliances. View out to charming Backyard over Stainless Steel Sink. Stainless Appliances include Gas Range with 5 burners, Microwave & Dishwasher. Living Room has Gas Fireplace with Gas Logs & Mantle. Upstairs you find all 3 Bedrooms, spacious Master Bedroom has Walk-in Closet & full large ensuite Bathroom with Vanity with dual Sinks. Down the Hall are the two good sized Secondary Bedrooms and a Full Bathroom. Shutters everywhere! Attached 2 Car Garage with direct access. Located in an interior location in charming Glenwood Park neighborhood. Pool, Spa, Tennis & Workout Facility included. Home is close to Parks, Walking Trails, great Schools & Toll Road. Don't miss this "like new" Townhome! Repiped & No Mello Roos!
Last Agent to Sell the Property
Regency Real Estate Brokers License #00904291 Listed on: 03/13/2017

Co-Listed By
Jennifer Moczan
Regency Real Estate Brokers License #01887349
Property Details
Home Type
- Condominium
Est. Annual Taxes
- $6,481
Year Built
- Built in 1988
Lot Details
- No Units Above
- No Units Located Below
- 1 Common Wall
- Private Yard
- Lawn
- Garden
- Back and Front Yard
HOA Fees
Parking
- 2 Car Attached Garage
- Parking Available
- Front Facing Garage
- Two Garage Doors
Home Design
- Cape Cod Architecture
- Traditional Architecture
- Turnkey
- Planned Development
- Slab Foundation
- Wood Siding
- Copper Plumbing
- Stucco
Interior Spaces
- 1,367 Sq Ft Home
- 2-Story Property
- Cathedral Ceiling
- Ceiling Fan
- Recessed Lighting
- Gas Fireplace
- Entryway
- Family Room Off Kitchen
- Living Room with Fireplace
- Center Hall
- Tile Flooring
Kitchen
- Updated Kitchen
- Eat-In Kitchen
- Free-Standing Range
- <<microwave>>
- Dishwasher
- Granite Countertops
- Disposal
Bedrooms and Bathrooms
- 3 Bedrooms
- All Upper Level Bedrooms
- Primary Bedroom Suite
- Walk-In Closet
- Remodeled Bathroom
- Granite Bathroom Countertops
- Dual Vanity Sinks in Primary Bathroom
- <<tubWithShowerToken>>
- Walk-in Shower
Laundry
- Laundry Room
- Laundry in Garage
- Washer and Gas Dryer Hookup
Home Security
Pool
- In Ground Pool
- In Ground Spa
- Fence Around Pool
Outdoor Features
- Concrete Porch or Patio
- Exterior Lighting
Utilities
- Forced Air Heating and Cooling System
- Heating System Uses Natural Gas
- Underground Utilities
- Natural Gas Connected
- Private Water Source
- Gas Water Heater
- Phone Available
- Cable TV Available
Listing and Financial Details
- Tax Lot 2
- Tax Tract Number 12518
- Assessor Parcel Number 93920100
Community Details
Overview
- Glenwood Park Association, Phone Number (800) 428-5588
- Aliso Viejo Association, Phone Number (949) 716-3998
Amenities
- Picnic Area
- Clubhouse
Recreation
- Tennis Courts
- Community Playground
- Fitness Center
- Community Pool
- Community Spa
Security
- Carbon Monoxide Detectors
- Fire and Smoke Detector
Ownership History
Purchase Details
Home Financials for this Owner
Home Financials are based on the most recent Mortgage that was taken out on this home.Purchase Details
Purchase Details
Home Financials for this Owner
Home Financials are based on the most recent Mortgage that was taken out on this home.Purchase Details
Home Financials for this Owner
Home Financials are based on the most recent Mortgage that was taken out on this home.Purchase Details
Purchase Details
Similar Homes in the area
Home Values in the Area
Average Home Value in this Area
Purchase History
| Date | Type | Sale Price | Title Company |
|---|---|---|---|
| Interfamily Deed Transfer | -- | Pacific Coast Title Company | |
| Interfamily Deed Transfer | -- | Pacific Coast Title Company | |
| Interfamily Deed Transfer | -- | None Available | |
| Grant Deed | $605,000 | Wfg National Title Ins Co | |
| Grant Deed | $590,000 | Orange Coast Title Company | |
| Interfamily Deed Transfer | -- | None Available | |
| Interfamily Deed Transfer | -- | None Available | |
| Interfamily Deed Transfer | -- | None Available |
Mortgage History
| Date | Status | Loan Amount | Loan Type |
|---|---|---|---|
| Open | $506,512 | VA | |
| Closed | $510,300 | VA | |
| Previous Owner | $435,000 | New Conventional | |
| Previous Owner | $464,375 | New Conventional | |
| Previous Owner | $484,000 | New Conventional | |
| Previous Owner | $531,000 | New Conventional | |
| Previous Owner | $100,000 | Credit Line Revolving |
Property History
| Date | Event | Price | Change | Sq Ft Price |
|---|---|---|---|---|
| 03/15/2023 03/15/23 | Rented | $3,850 | 0.0% | -- |
| 03/09/2023 03/09/23 | Under Contract | -- | -- | -- |
| 02/28/2023 02/28/23 | For Rent | $3,850 | 0.0% | -- |
| 10/27/2020 10/27/20 | Sold | $605,000 | +0.9% | $460 / Sq Ft |
| 09/26/2020 09/26/20 | Pending | -- | -- | -- |
| 09/18/2020 09/18/20 | For Sale | $599,900 | +1.7% | $457 / Sq Ft |
| 06/22/2017 06/22/17 | Sold | $590,000 | 0.0% | $432 / Sq Ft |
| 05/18/2017 05/18/17 | Pending | -- | -- | -- |
| 03/13/2017 03/13/17 | For Sale | $589,900 | 0.0% | $432 / Sq Ft |
| 10/16/2014 10/16/14 | Rented | $2,300 | -8.0% | -- |
| 10/16/2014 10/16/14 | For Rent | $2,500 | -- | -- |
Tax History Compared to Growth
Tax History
| Year | Tax Paid | Tax Assessment Tax Assessment Total Assessment is a certain percentage of the fair market value that is determined by local assessors to be the total taxable value of land and additions on the property. | Land | Improvement |
|---|---|---|---|---|
| 2024 | $6,481 | $642,030 | $516,343 | $125,687 |
| 2023 | $6,332 | $629,442 | $506,219 | $123,223 |
| 2022 | $6,208 | $617,100 | $496,293 | $120,807 |
| 2021 | $6,087 | $605,000 | $486,561 | $118,439 |
| 2020 | $6,298 | $626,112 | $513,907 | $112,205 |
| 2019 | $6,175 | $613,836 | $503,831 | $110,005 |
| 2018 | $6,054 | $601,800 | $493,951 | $107,849 |
| 2017 | $3,394 | $336,726 | $225,680 | $111,046 |
| 2016 | $2,379 | $237,690 | $128,028 | $109,662 |
| 2015 | $2,776 | $234,120 | $126,105 | $108,015 |
| 2014 | $2,722 | $229,534 | $123,634 | $105,900 |
Agents Affiliated with this Home
-
Wendy Wilson

Seller's Agent in 2023
Wendy Wilson
Seven Gables Real Estate
(714) 697-3297
1 in this area
26 Total Sales
-
Bryn Hutchinson

Buyer's Agent in 2023
Bryn Hutchinson
RE/MAX
(949) 412-0882
2 in this area
43 Total Sales
-
Tom Schulze

Seller's Agent in 2020
Tom Schulze
Wise Choices Realty
(949) 636-2050
25 in this area
159 Total Sales
-
Sally Foisy Calder

Seller's Agent in 2017
Sally Foisy Calder
Regency Real Estate Brokers
(949) 707-4400
5 in this area
32 Total Sales
-
J
Seller Co-Listing Agent in 2017
Jennifer Moczan
Regency Real Estate Brokers
Map
Source: California Regional Multiple Listing Service (CRMLS)
MLS Number: OC17035893
APN: 939-201-00
- 15 Rosewood Unit 234
- 7 Montara Dr
- 61 Montara Dr Unit 38
- 87 Montara Dr
- 121 Montara Dr
- 25 Medici
- 5 Pappagallo Point
- 35 Lighthouse Point
- 48 Via Athena
- 17 Via Athena Unit 49
- 37 Conch Reef
- 746 Avenida Majorca Unit N
- 753 Avenida Majorca Unit A
- 69 Cloudcrest
- 741 Avenida Majorca Unit B
- 81 Cloudcrest
- 19 Softwind
- 5 Sage Hill Ln
- 933 Avenida Majorca Unit P
- 47 Golf Dr
