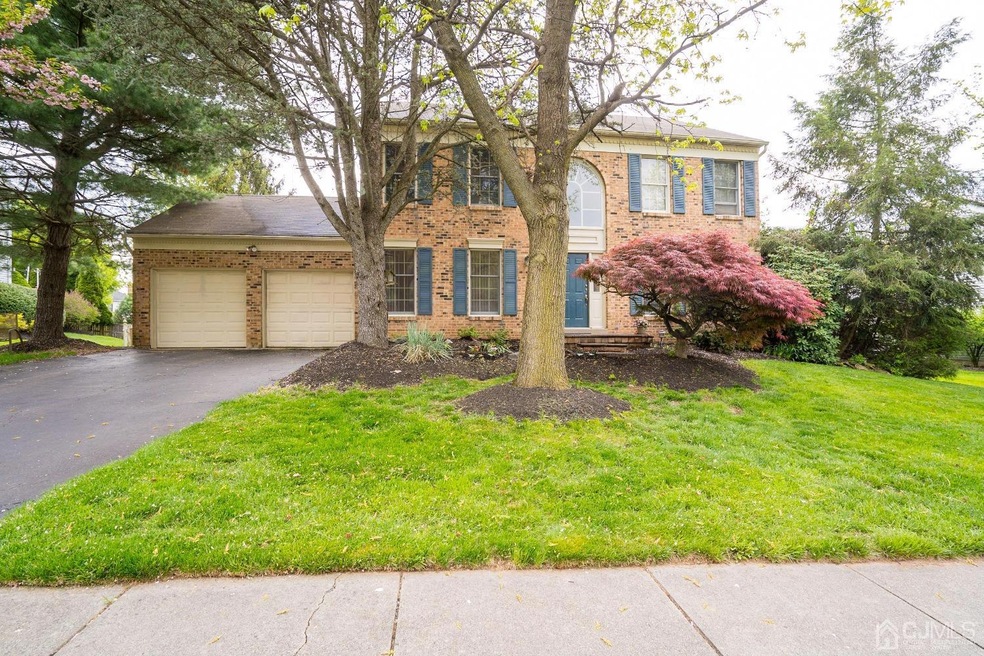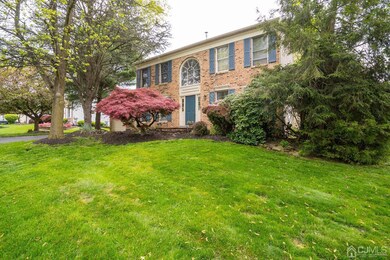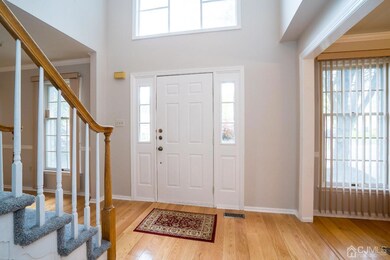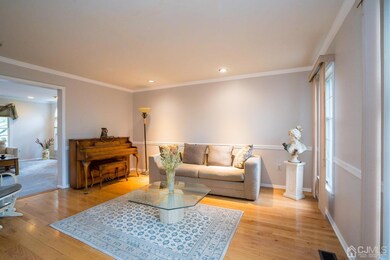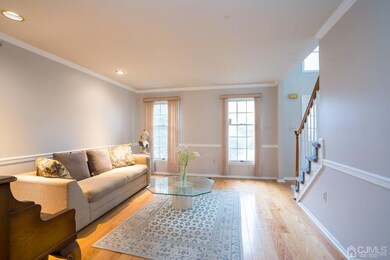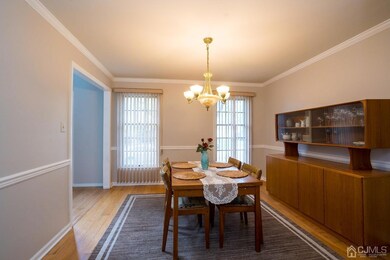
11 Adams Rd Kendall Park, NJ 08824
Estimated Value: $892,000 - $1,022,000
Highlights
- Colonial Architecture
- Deck
- Attic
- Brunswick Acres Elementary School Rated A
- Wood Flooring
- Granite Countertops
About This Home
As of July 2023Welcome to 11 Adams Road! This Beautiful brick facing, Four Bedroom, Two and a Half Bath, Center Hall Colonial is nestled on a Wonderful Lot in Desirable Timber Ponds. Meticulously Maintained and Updated this Lovely Home Features: A Welcoming, Bright, Two-Story Entry Foyer with Palladian Window and Hardwood Flooring; Formal Living Room with Crown Molding, Chair Rail Molding, and Hardwood Flooring; Elegant Formal Dining Room with Crown Molding, Chair Rail, and Engineered Oak Wood Floors; Updated Kitchen with Upgraded Cabinetry, Granite Countertops, Custom Backsplash, Center Island, Built-In Microwave, Gas Cooking, Dishwasher, and Newer Refrigerator; A Delightful, Sunny Breakfast Area with Sliding Doors opening to the Deck; Family Room with Large Picture Window overlooking the Gardens and Cozy Wood-Burning Fireplace; and a Convenient Updated Powder Room and Laundry Room with Shelves complete the Main Floor. Upstairs Boasts: A Large Master Bedroom with Walk-In Closet and En-Suite Bathroom; Three More Well-Appointed Bedrooms; and a Full Hallway Bathroom. The Finished Basement has space for Media, Office, Exercise, Recreation, and Loads of Extra Storage Space. Step Outside and Relax or Entertain on the spacious Two-Tier Deck or Play on the Lush Lawns. Other Features and Updates Include: Ceiling Fans, Recessed Lighting, HVAC (1yr Old), Fresh Paint Throughout, New Carpeting Throughout the Main Floors and one room in the Basement, Sump Pump, Two Car Garage with Keypads and Remote, and Much More! Fabulous Location - A short stroll to Veterans Park, and minutes to Commuter Bus, Major Highways, Shopping, Restaurants, and Top-Rated South Brunswick Schools.
Home Details
Home Type
- Single Family
Est. Annual Taxes
- $12,455
Year Built
- Built in 1991
Lot Details
- 9,666 Sq Ft Lot
- Level Lot
- Property is zoned R2.1
Parking
- 2 Car Attached Garage
- Side by Side Parking
- Garage Door Opener
- Open Parking
Home Design
- Colonial Architecture
- Asphalt Roof
Interior Spaces
- 2,424 Sq Ft Home
- 2-Story Property
- Wood Burning Fireplace
- Entrance Foyer
- Family Room
- Living Room
- Formal Dining Room
- Utility Room
- Attic
Kitchen
- Gas Oven or Range
- Microwave
- Dishwasher
- Kitchen Island
- Granite Countertops
Flooring
- Wood
- Carpet
- Ceramic Tile
Bedrooms and Bathrooms
- 4 Bedrooms
- Walk-In Closet
- Primary Bathroom is a Full Bathroom
- Bathtub and Shower Combination in Primary Bathroom
- Walk-in Shower
Laundry
- Dryer
- Washer
Finished Basement
- Recreation or Family Area in Basement
- Basement Storage
Utilities
- Forced Air Heating System
- Underground Utilities
- Gas Water Heater
Additional Features
- Deck
- Property is near shops
Community Details
- Timber Ponds Subdivision
Ownership History
Purchase Details
Home Financials for this Owner
Home Financials are based on the most recent Mortgage that was taken out on this home.Purchase Details
Similar Homes in the area
Home Values in the Area
Average Home Value in this Area
Purchase History
| Date | Buyer | Sale Price | Title Company |
|---|---|---|---|
| Joshi Vijay | $789,000 | Chicago Title | |
| Silver Jerald R | $237,400 | -- |
Mortgage History
| Date | Status | Borrower | Loan Amount |
|---|---|---|---|
| Open | Joshi Vijay | $551,250 | |
| Previous Owner | Silver Jerald R | $490,435 | |
| Previous Owner | Silver Jerald R | $145,000 | |
| Previous Owner | Silver Jerald R | $319,200 |
Property History
| Date | Event | Price | Change | Sq Ft Price |
|---|---|---|---|---|
| 07/10/2023 07/10/23 | Sold | $789,000 | -0.8% | $325 / Sq Ft |
| 05/05/2023 05/05/23 | Price Changed | $795,000 | -3.6% | $328 / Sq Ft |
| 04/29/2023 04/29/23 | For Sale | $824,990 | -- | $340 / Sq Ft |
Tax History Compared to Growth
Tax History
| Year | Tax Paid | Tax Assessment Tax Assessment Total Assessment is a certain percentage of the fair market value that is determined by local assessors to be the total taxable value of land and additions on the property. | Land | Improvement |
|---|---|---|---|---|
| 2024 | $12,831 | $259,100 | $99,000 | $160,100 |
| 2023 | $12,831 | $244,400 | $99,000 | $145,400 |
| 2022 | $12,455 | $244,400 | $99,000 | $145,400 |
| 2021 | $9,579 | $244,400 | $99,000 | $145,400 |
| 2020 | $12,523 | $244,400 | $99,000 | $145,400 |
| 2019 | $12,633 | $244,400 | $99,000 | $145,400 |
| 2018 | $12,220 | $244,400 | $99,000 | $145,400 |
| 2017 | $12,200 | $244,400 | $99,000 | $145,400 |
| 2016 | $12,071 | $244,400 | $99,000 | $145,400 |
| 2015 | $11,704 | $244,400 | $99,000 | $145,400 |
| 2014 | $11,516 | $244,400 | $99,000 | $145,400 |
Agents Affiliated with this Home
-
Aparna Morwale
A
Seller's Agent in 2023
Aparna Morwale
HUTCHINSON HOMES REAL ESTATE
(732) 447-5090
40 in this area
43 Total Sales
Map
Source: All Jersey MLS
MLS Number: 2311489R
APN: 21-00093-06-00022
- 9 Beekman Rd
- 40 Greyhound Ct
- 10 Ritter Rd
- 51 Colleen Ct Unit 51
- 3803 Us 1
- 9 Beekman Rd
- 163 Susan Ct
- 133 Old Beekman Rd
- 2 Joye Ln
- 50 Oakey Dr
- 6 Joan St
- 13 Steven Rd
- 21 Deans Ln
- 24 Christopher Ave
- 11 Stillwell Rd
- 96 Fisher Dr
- 81 Fisher Dr Unit 2503
- 81 Fisher Dr
- 173 Old Beekman Rd
- 26 Fisher Dr Unit 2704
