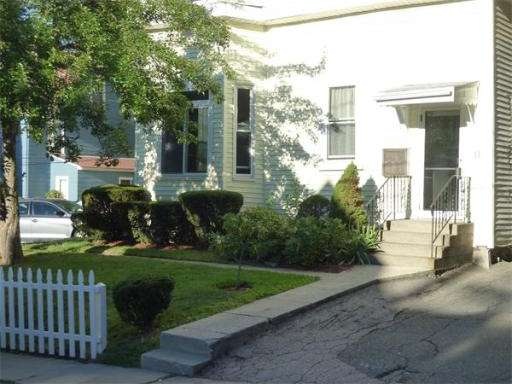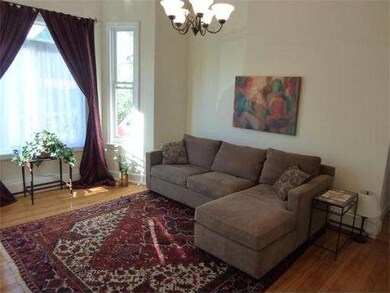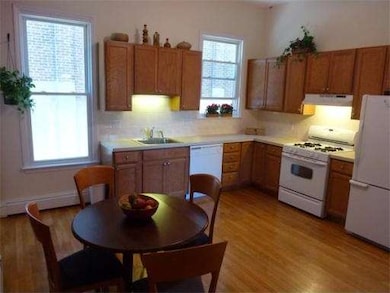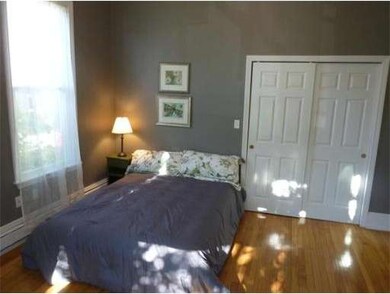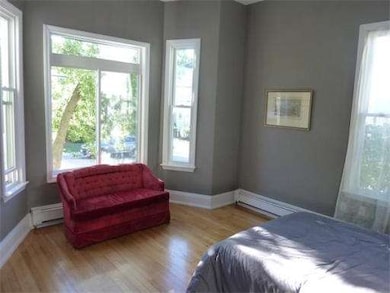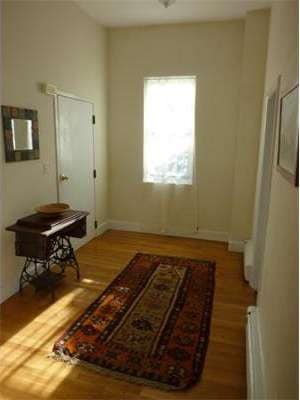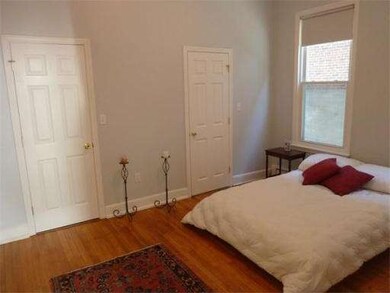
11 Adams St Unit 1 Watertown, MA 02472
East Watertown NeighborhoodAbout This Home
As of April 2019The large rooms in this 3-bedroom, 2 full bath condo have wonderful light thanks to tall bay windows, soaring 10 1/2 ft ceilings, southeast exposure and glowing wood floors. Enormous eat-in kitchen and in-unit laundry, TWO off street pkg spaces, and private basement storage. Desirable East Watertown location around the corner from shops, bakeries, cafes, restaurants on Mt Auburn. Ideal commuter location with quick access to the Turnpike, Storrow, buses, & Harvard Sq. This unit is in a triple decker and part of a 9-unit professionally managed association. This floor plan and the 2 baths make this a great layout for roommates or families-investors take notice!.
Last Buyer's Agent
Michael Rowe
Amo Realty - Boston City Properties
Property Details
Home Type
Condominium
Est. Annual Taxes
$6,378
Year Built
1900
Lot Details
0
Listing Details
- Unit Level: 1
- Unit Placement: Street, Front
- Special Features: None
- Property Sub Type: Condos
- Year Built: 1900
Interior Features
- Has Basement: Yes
- Number of Rooms: 5
- Amenities: Public Transportation, Shopping, Park, Medical Facility, Highway Access, House of Worship, Public School
- Energy: Insulated Windows
- Flooring: Wood
- Bedroom 2: First Floor
- Bedroom 3: First Floor
- Bathroom #1: First Floor
- Bathroom #2: First Floor
- Kitchen: First Floor
- Laundry Room: First Floor
- Living Room: First Floor
- Master Bedroom: First Floor
Exterior Features
- Construction: Frame
- Exterior: Vinyl
Garage/Parking
- Parking: Off-Street, Exclusive Parking
- Parking Spaces: 2
Utilities
- Hot Water: Natural Gas
- Utility Connections: for Gas Range
Condo/Co-op/Association
- Condominium Name: 11-15 Adams Street Condo
- Association Fee Includes: Water, Sewer, Master Insurance, Landscaping
- Management: Professional - Off Site
- Pets Allowed: Yes w/ Restrictions
- No Units: 9
- Unit Building: 1
Ownership History
Purchase Details
Home Financials for this Owner
Home Financials are based on the most recent Mortgage that was taken out on this home.Purchase Details
Home Financials for this Owner
Home Financials are based on the most recent Mortgage that was taken out on this home.Purchase Details
Purchase Details
Home Financials for this Owner
Home Financials are based on the most recent Mortgage that was taken out on this home.Purchase Details
Home Financials for this Owner
Home Financials are based on the most recent Mortgage that was taken out on this home.Similar Homes in the area
Home Values in the Area
Average Home Value in this Area
Purchase History
| Date | Type | Sale Price | Title Company |
|---|---|---|---|
| Condominium Deed | -- | -- | |
| Condominium Deed | $510,000 | -- | |
| Quit Claim Deed | -- | -- | |
| Not Resolvable | $380,000 | -- | |
| Deed | $335,000 | -- |
Mortgage History
| Date | Status | Loan Amount | Loan Type |
|---|---|---|---|
| Open | $382,500 | New Conventional | |
| Previous Owner | $268,000 | Purchase Money Mortgage | |
| Previous Owner | $50,250 | No Value Available |
Property History
| Date | Event | Price | Change | Sq Ft Price |
|---|---|---|---|---|
| 08/06/2025 08/06/25 | For Sale | $599,000 | 0.0% | $515 / Sq Ft |
| 07/01/2019 07/01/19 | Rented | $3,150 | 0.0% | -- |
| 06/14/2019 06/14/19 | Under Contract | -- | -- | -- |
| 05/31/2019 05/31/19 | Price Changed | $3,150 | -4.5% | $3 / Sq Ft |
| 05/14/2019 05/14/19 | For Rent | $3,300 | 0.0% | -- |
| 04/30/2019 04/30/19 | Sold | $510,000 | +2.2% | $442 / Sq Ft |
| 03/14/2019 03/14/19 | Pending | -- | -- | -- |
| 03/06/2019 03/06/19 | For Sale | $498,800 | +31.3% | $432 / Sq Ft |
| 09/30/2013 09/30/13 | Sold | $380,000 | +4.1% | $329 / Sq Ft |
| 09/11/2013 09/11/13 | Pending | -- | -- | -- |
| 09/04/2013 09/04/13 | For Sale | $365,000 | -- | $316 / Sq Ft |
Tax History Compared to Growth
Tax History
| Year | Tax Paid | Tax Assessment Tax Assessment Total Assessment is a certain percentage of the fair market value that is determined by local assessors to be the total taxable value of land and additions on the property. | Land | Improvement |
|---|---|---|---|---|
| 2025 | $6,378 | $546,100 | $0 | $546,100 |
| 2024 | $5,836 | $498,800 | $0 | $498,800 |
| 2023 | $6,464 | $476,000 | $0 | $476,000 |
| 2022 | $5,713 | $431,200 | $0 | $431,200 |
| 2021 | $5,196 | $424,200 | $0 | $424,200 |
| 2020 | $5,106 | $420,600 | $0 | $420,600 |
| 2019 | $4,815 | $373,800 | $0 | $373,800 |
| 2018 | $4,628 | $343,600 | $0 | $343,600 |
| 2017 | $4,574 | $329,300 | $0 | $329,300 |
| 2016 | $4,133 | $302,100 | $0 | $302,100 |
| 2015 | $4,476 | $297,800 | $0 | $297,800 |
| 2014 | $4,198 | $280,600 | $0 | $280,600 |
Agents Affiliated with this Home
-

Seller's Agent in 2025
Orit Aviv
Coldwell Banker Realty - Newton
(603) 396-6848
51 Total Sales
-
H
Seller's Agent in 2019
Holden Lewis
Compass
-

Seller Co-Listing Agent in 2019
Lisa Drapkin
Compass
(617) 930-1288
1 in this area
32 Total Sales
-

Seller's Agent in 2013
Lisa Johnson
RE/MAX Real Estate Center
(617) 905-4576
39 Total Sales
-
M
Buyer's Agent in 2013
Michael Rowe
Amo Realty - Boston City Properties
Map
Source: MLS Property Information Network (MLS PIN)
MLS Number: 71578364
APN: WATE-001224-000003-000079-A000001
- 251 Boylston St Unit 251
- 7 Oliver Rd
- 267 School St
- 135 School St Unit 135
- 133 School St
- 48 Bigelow Ave Unit 32
- 22 Adams Ave
- 22 Maplewood St Unit 24
- 15 Edgecliff Rd
- 56 Bigelow Ave Unit 15
- 107 Stoneleigh Rd
- 27-29 Laurel St
- 29 Hillcrest Cir Unit 2
- 173 Maplewood St Unit 173
- 76 Salisbury Rd Unit 76
- 51 Edgecliff Rd Unit 51
- 33 Woodleigh Rd
- 147 Langdon Ave Unit 149
- 22 Stoneleigh Cir
- 43 Bailey Rd
