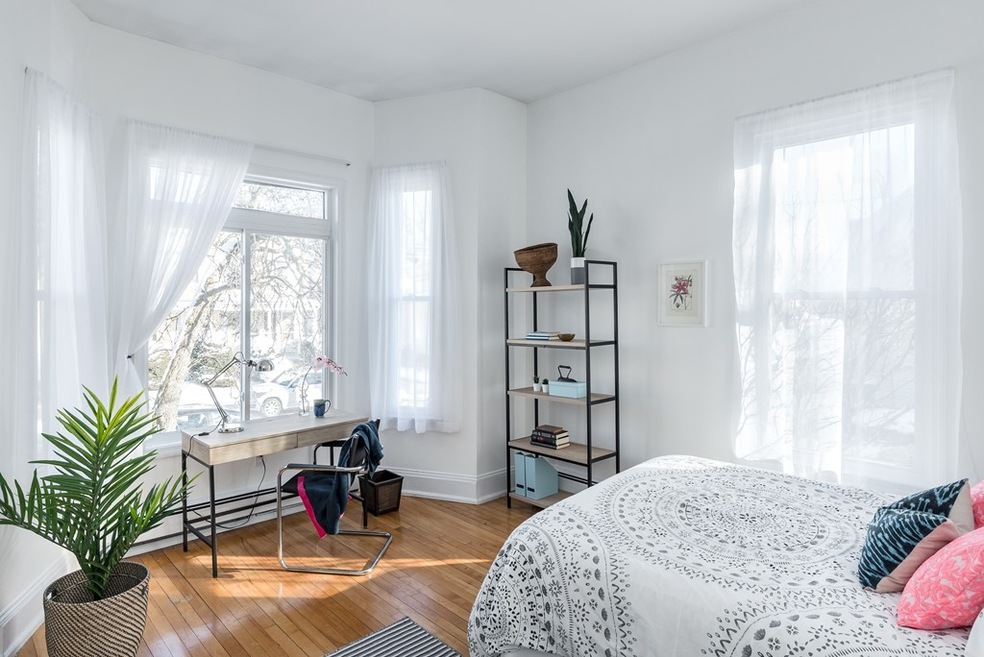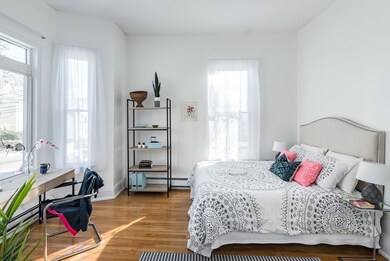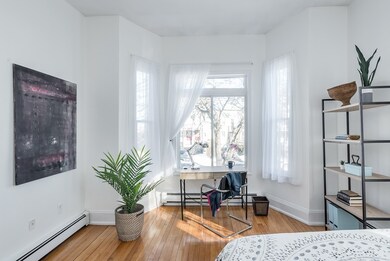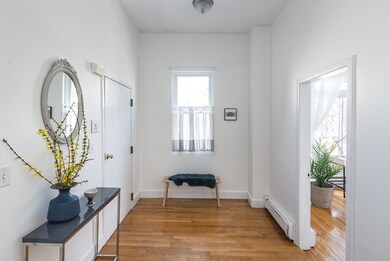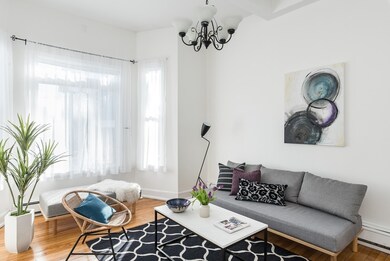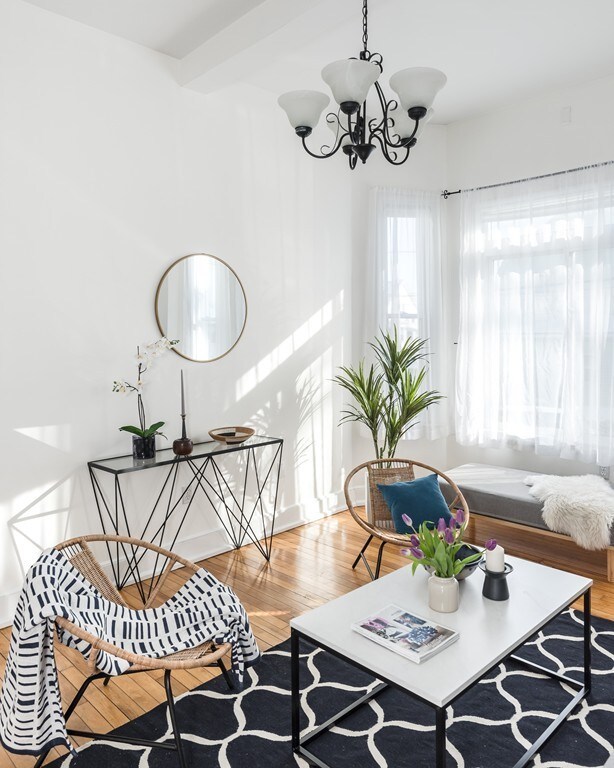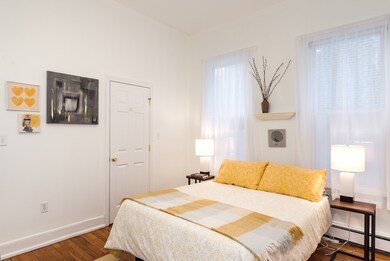
11 Adams St Unit 1 Watertown, MA 02472
East Watertown NeighborhoodAbout This Home
As of April 2019Two off-street parking spaces, in-unit laundry, & a flexible layout make this 3-bed, 2-bath a terrific condo for owner-occupants & investors alike! Upon entry, you'll enjoy 10.5' ceilings & sun shining through oversized bay windows in the 1st bedroom, which features a double closet. This spacious front room could easily serve as a family room. The 2nd bedroom is just down the hall & features 3 full closets - nearly one for every season! Two full baths are accessed from the main hall. An airy living room features another set of oversized windows & is directly connected to the large eat-in kitchen, where the laundry closet is located. A smaller 3rd bedroom is adjacent to the kitchen. Professionally managed association with an excellent location (bus to Harvard Sq is visible from your front door), easy commuting options & quick access to the Mass Pike & Storrow Drive. Amazing ethnic food markets & restaurants are nearby on Mt Auburn Street! Offers, if any, are due Tuesday, 3/12 at 2pm.
Last Agent to Sell the Property
Holden Lewis
Compass Listed on: 03/06/2019

Property Details
Home Type
- Condominium
Est. Annual Taxes
- $6,378
Year Built
- Built in 1900
Lot Details
- Year Round Access
HOA Fees
- $466 per month
Kitchen
- Range
- Dishwasher
- Disposal
Flooring
- Wood
- Tile
Laundry
- Dryer
- Washer
Utilities
- Hot Water Baseboard Heater
- Heating System Uses Gas
- Water Holding Tank
- Natural Gas Water Heater
- Cable TV Available
Additional Features
- Basement
Community Details
- Pets Allowed
Listing and Financial Details
- Assessor Parcel Number M:1224 B:0003 L:79A1
Ownership History
Purchase Details
Home Financials for this Owner
Home Financials are based on the most recent Mortgage that was taken out on this home.Purchase Details
Home Financials for this Owner
Home Financials are based on the most recent Mortgage that was taken out on this home.Purchase Details
Purchase Details
Home Financials for this Owner
Home Financials are based on the most recent Mortgage that was taken out on this home.Purchase Details
Home Financials for this Owner
Home Financials are based on the most recent Mortgage that was taken out on this home.Similar Homes in the area
Home Values in the Area
Average Home Value in this Area
Purchase History
| Date | Type | Sale Price | Title Company |
|---|---|---|---|
| Condominium Deed | -- | -- | |
| Condominium Deed | $510,000 | -- | |
| Quit Claim Deed | -- | -- | |
| Not Resolvable | $380,000 | -- | |
| Deed | $335,000 | -- |
Mortgage History
| Date | Status | Loan Amount | Loan Type |
|---|---|---|---|
| Open | $382,500 | New Conventional | |
| Previous Owner | $268,000 | Purchase Money Mortgage | |
| Previous Owner | $50,250 | No Value Available |
Property History
| Date | Event | Price | Change | Sq Ft Price |
|---|---|---|---|---|
| 07/01/2019 07/01/19 | Rented | $3,150 | 0.0% | -- |
| 06/14/2019 06/14/19 | Under Contract | -- | -- | -- |
| 05/31/2019 05/31/19 | Price Changed | $3,150 | -4.5% | $3 / Sq Ft |
| 05/14/2019 05/14/19 | For Rent | $3,300 | 0.0% | -- |
| 04/30/2019 04/30/19 | Sold | $510,000 | +2.2% | $442 / Sq Ft |
| 03/14/2019 03/14/19 | Pending | -- | -- | -- |
| 03/06/2019 03/06/19 | For Sale | $498,800 | +31.3% | $432 / Sq Ft |
| 09/30/2013 09/30/13 | Sold | $380,000 | +4.1% | $329 / Sq Ft |
| 09/11/2013 09/11/13 | Pending | -- | -- | -- |
| 09/04/2013 09/04/13 | For Sale | $365,000 | -- | $316 / Sq Ft |
Tax History Compared to Growth
Tax History
| Year | Tax Paid | Tax Assessment Tax Assessment Total Assessment is a certain percentage of the fair market value that is determined by local assessors to be the total taxable value of land and additions on the property. | Land | Improvement |
|---|---|---|---|---|
| 2025 | $6,378 | $546,100 | $0 | $546,100 |
| 2024 | $5,836 | $498,800 | $0 | $498,800 |
| 2023 | $6,464 | $476,000 | $0 | $476,000 |
| 2022 | $5,713 | $431,200 | $0 | $431,200 |
| 2021 | $5,196 | $424,200 | $0 | $424,200 |
| 2020 | $5,106 | $420,600 | $0 | $420,600 |
| 2019 | $4,815 | $373,800 | $0 | $373,800 |
| 2018 | $4,628 | $343,600 | $0 | $343,600 |
| 2017 | $4,574 | $329,300 | $0 | $329,300 |
| 2016 | $4,133 | $302,100 | $0 | $302,100 |
| 2015 | $4,476 | $297,800 | $0 | $297,800 |
| 2014 | $4,198 | $280,600 | $0 | $280,600 |
Agents Affiliated with this Home
-
H
Seller's Agent in 2019
Holden Lewis
Compass
-
Orit Aviv

Seller's Agent in 2019
Orit Aviv
Coldwell Banker Realty - Newton
(603) 396-6848
50 Total Sales
-
Lisa Drapkin

Seller Co-Listing Agent in 2019
Lisa Drapkin
Compass
(617) 930-1288
1 in this area
30 Total Sales
-
Lisa Johnson

Seller's Agent in 2013
Lisa Johnson
RE/MAX Real Estate Center
(617) 905-4576
39 Total Sales
-
M
Buyer's Agent in 2013
Michael Rowe
Amo Realty - Boston City Properties
Map
Source: MLS Property Information Network (MLS PIN)
MLS Number: 72461551
APN: WATE-001224-000003-000079-A000001
- 251 Boylston St Unit 251
- 7 Oliver Rd
- 267 School St
- 27 Appleton St
- 135 School St Unit 135
- 133 School St
- 48 Bigelow Ave Unit 32
- 22 Adams Ave
- 15 Edgecliff Rd
- 56 Bigelow Ave Unit 15
- 107 Stoneleigh Rd
- 27-29 Laurel St
- 29 Hillcrest Cir Unit 2
- 173 Maplewood St Unit 173
- 76 Salisbury Rd Unit 76
- 51 Edgecliff Rd Unit 51
- 33 Woodleigh Rd
- 324 Mount Auburn St Unit 2
- 22 Stoneleigh Cir
- 43 Bailey Rd
