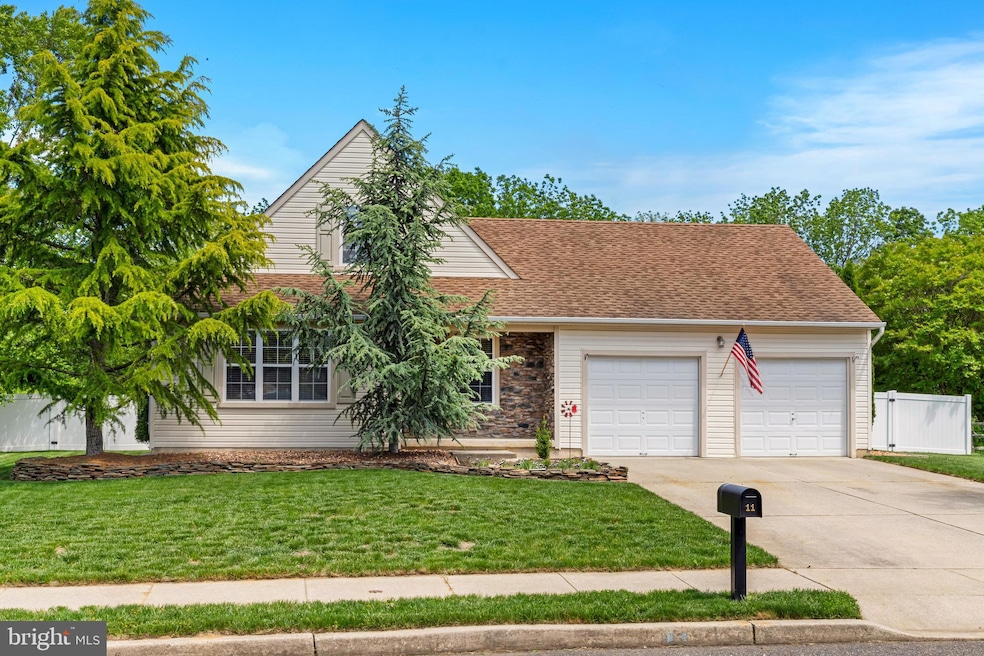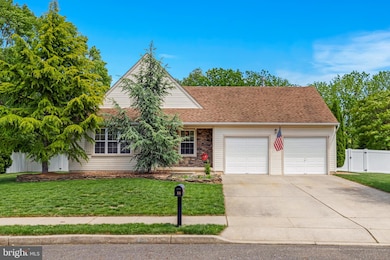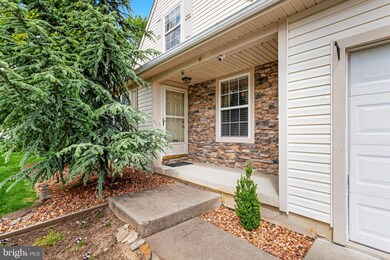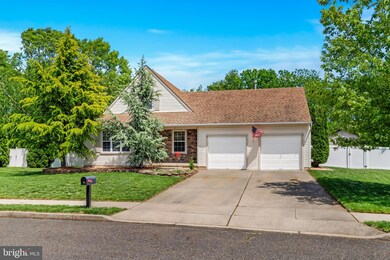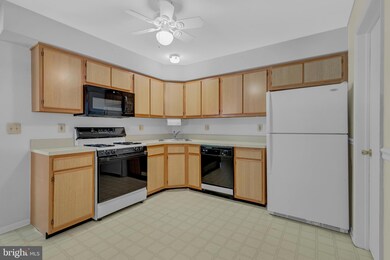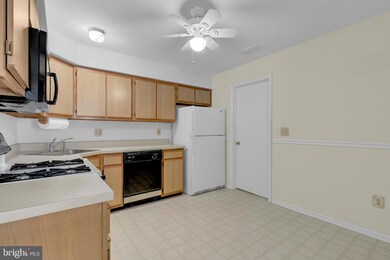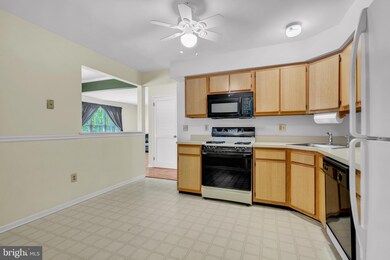
11 Adler Cir Lumberton, NJ 08048
Outlying Lumberton NeighborhoodHighlights
- Cape Cod Architecture
- No HOA
- Sitting Room
- Rancocas Valley Regional High School Rated A-
- Screened Porch
- 2 Car Direct Access Garage
About This Home
As of July 2025Charming 3 bedroom, 2 bathroom Cape Cod in Country Village offers comfort, space, in a peaceful community in Lumberton, NJ. Kitchen with maple laminate cabinetry and GE appliances. Two bedrooms and a full bath located on the mail level. Laundry room with newer washer and dryer is located on the main level. The primary suite is a quiet retreat with a private bath, sitting/office area, and walk-in closet on the upper level. Finished basement includes newer carpeting, separate heat system, a rec room, an exercise area; a perfect space as a family room, game room and/or office space. Enjoy the outdoors with a fully fenced backyard, large patio area perfect for summer barbecues and a 20 x 16 shed with electric, for added storage space. A two car front-entry garage with direct access. Garage attic with a pull down staircase and plywood flooring perfect for added storage space. Manicured lawn is equipped with a sprinkler system. A tranquil property which backs to Green Acres. Welcome home!
Last Agent to Sell the Property
ERA Central Realty Group - Cream Ridge License #1329597 Listed on: 05/23/2025

Home Details
Home Type
- Single Family
Est. Annual Taxes
- $7,240
Year Built
- Built in 1996
Lot Details
- Lot Dimensions are 70.00 x 0.00
- Sprinkler System
- Property is in excellent condition
- Property is zoned R2.5
Parking
- 2 Car Direct Access Garage
- 2 Driveway Spaces
- Parking Storage or Cabinetry
- Front Facing Garage
Home Design
- Cape Cod Architecture
- Block Foundation
- Shingle Roof
- Stone Siding
- Vinyl Siding
Interior Spaces
- 1,538 Sq Ft Home
- Property has 3 Levels
- Entrance Foyer
- Sitting Room
- Living Room
- Dining Room
- Screened Porch
- Finished Basement
- Heated Basement
Kitchen
- Stove
- Microwave
- Dishwasher
Flooring
- Carpet
- Laminate
- Ceramic Tile
- Vinyl
Bedrooms and Bathrooms
- 3 Main Level Bedrooms
- Walk-In Closet
- 2 Full Bathrooms
Laundry
- Laundry Room
- Laundry on main level
- Dryer
- Washer
Utilities
- Forced Air Heating and Cooling System
Community Details
- No Home Owners Association
- Country Village Subdivision
Listing and Financial Details
- Tax Lot 00006
- Assessor Parcel Number 17-00020 09-00006
Ownership History
Purchase Details
Home Financials for this Owner
Home Financials are based on the most recent Mortgage that was taken out on this home.Purchase Details
Home Financials for this Owner
Home Financials are based on the most recent Mortgage that was taken out on this home.Purchase Details
Home Financials for this Owner
Home Financials are based on the most recent Mortgage that was taken out on this home.Purchase Details
Home Financials for this Owner
Home Financials are based on the most recent Mortgage that was taken out on this home.Purchase Details
Similar Homes in Lumberton, NJ
Home Values in the Area
Average Home Value in this Area
Purchase History
| Date | Type | Sale Price | Title Company |
|---|---|---|---|
| Bargain Sale Deed | $477,000 | Surety Title | |
| Deed | $314,900 | Allied Title | |
| Deed | $314,900 | Allied Title | |
| Deed | $305,000 | American Title Abstract Corp | |
| Deed | $122,000 | American Title Abstract |
Mortgage History
| Date | Status | Loan Amount | Loan Type |
|---|---|---|---|
| Open | $90,000 | New Conventional | |
| Previous Owner | $208,600 | New Conventional | |
| Previous Owner | $211,500 | New Conventional | |
| Previous Owner | $227,892 | New Conventional | |
| Previous Owner | $250,000 | Unknown | |
| Previous Owner | $251,900 | Purchase Money Mortgage | |
| Previous Owner | $251,900 | Purchase Money Mortgage | |
| Previous Owner | $135,000 | Fannie Mae Freddie Mac | |
| Previous Owner | $128,700 | Unknown | |
| Previous Owner | $10,000 | Credit Line Revolving |
Property History
| Date | Event | Price | Change | Sq Ft Price |
|---|---|---|---|---|
| 07/03/2025 07/03/25 | Sold | $477,000 | +0.4% | $310 / Sq Ft |
| 05/30/2025 05/30/25 | Pending | -- | -- | -- |
| 05/23/2025 05/23/25 | For Sale | $475,000 | -- | $309 / Sq Ft |
Tax History Compared to Growth
Tax History
| Year | Tax Paid | Tax Assessment Tax Assessment Total Assessment is a certain percentage of the fair market value that is determined by local assessors to be the total taxable value of land and additions on the property. | Land | Improvement |
|---|---|---|---|---|
| 2025 | $7,241 | $272,000 | $80,000 | $192,000 |
| 2024 | $6,808 | $272,000 | $80,000 | $192,000 |
| 2023 | $6,808 | $272,000 | $80,000 | $192,000 |
| 2022 | $6,650 | $272,000 | $80,000 | $192,000 |
| 2021 | $6,631 | $272,000 | $80,000 | $192,000 |
| 2020 | $6,574 | $272,000 | $80,000 | $192,000 |
| 2019 | $6,501 | $272,000 | $80,000 | $192,000 |
| 2018 | $6,403 | $272,000 | $80,000 | $192,000 |
| 2017 | $6,283 | $272,000 | $80,000 | $192,000 |
| 2016 | $6,147 | $272,000 | $80,000 | $192,000 |
| 2015 | $6,101 | $272,000 | $80,000 | $192,000 |
| 2014 | $5,870 | $272,000 | $80,000 | $192,000 |
Agents Affiliated with this Home
-

Seller's Agent in 2025
Stefania Fernandes
ERA Central Realty Group - Cream Ridge
(732) 598-5850
1 in this area
107 Total Sales
-

Buyer's Agent in 2025
Lindsey Binks
Keller Williams Realty - Moorestown
(609) 923-6752
2 in this area
230 Total Sales
Map
Source: Bright MLS
MLS Number: NJBL2087734
APN: 17-00020-09-00006
- 38 Flemish Way
- 3 Sherry Ann Dr
- 39 Tynemouth Dr
- 14 Thornhill Dr
- 692 Eayrestown Rd
- 23 Middleton Dr
- 18 Westminster Dr
- 439 Landing St
- 618 Walden Way
- 14 Cinnamon Dr
- 50 Blue Spruce Ct
- 620 Main St
- 92 Ginger Dr
- 587 Main St
- 485 Main St
- 21 Mulberry Ct
- 633 Main St
- 734 Eayrestown Rd
- 26 Chestnut St
- 10 Chestnut St
