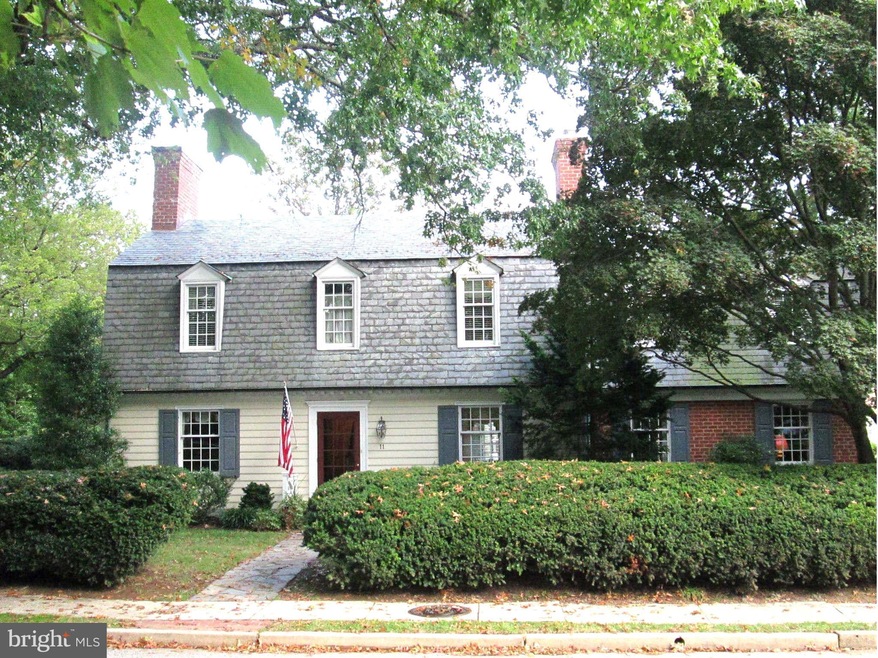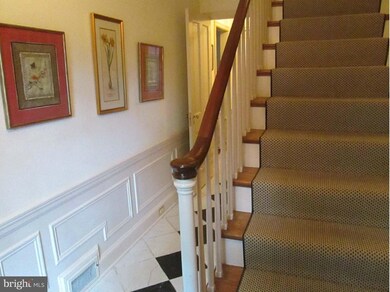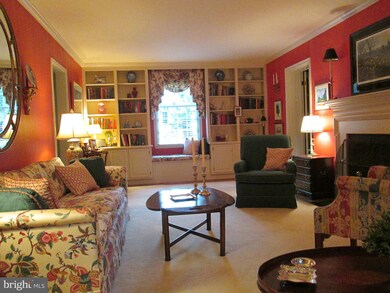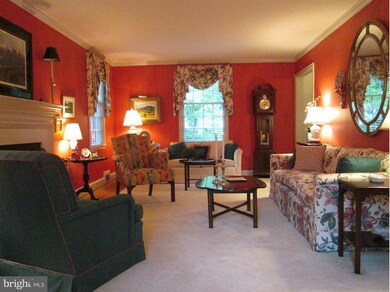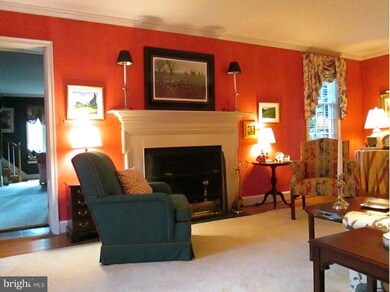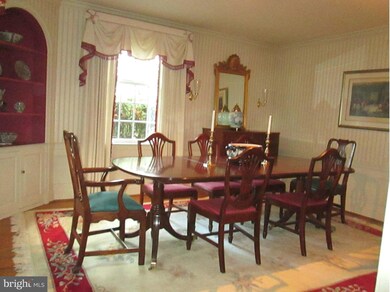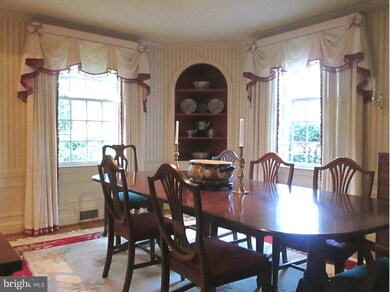
11 Aintree Rd Towson, MD 21286
Wiltondale NeighborhoodHighlights
- Colonial Architecture
- Wood Flooring
- 2 Fireplaces
- Towson High Law & Public Policy Rated A
- Attic
- Game Room
About This Home
As of December 2015SELLER ACCEPTING BACKUP OFFERS. A DISTINCTIVE WILTONDALE HOME. BEAUTIFULLY APPOINTED COLONIAL WITH MARBLE ENTRY FOYER , BUILT-IN BOOKCASES, TWO FIREPLACES, REAR STAIRCASE, THREE FULL BATHS ON SECOND FLOOR, WALK UP STAIRS TO FLOORED ATTIC, ATTACHED TWO CAR GARAGE, REPLACEMENT WINDOWS, GAS HEAT, FINISHED CLUBROOM. ALL THE FINISHES YOU EXPECT IN A CLASSIC WELL BUILT HOME.
Last Agent to Sell the Property
Cummings & Co. Realtors License #53243 Listed on: 09/27/2013

Home Details
Home Type
- Single Family
Est. Annual Taxes
- $4,770
Year Built
- Built in 1940
Lot Details
- 9,928 Sq Ft Lot
- Picket Fence
- Property is in very good condition
HOA Fees
- $3 Monthly HOA Fees
Parking
- 2 Car Attached Garage
- Side Facing Garage
- Garage Door Opener
Home Design
- Colonial Architecture
- Brick Exterior Construction
- Plaster Walls
- Slate Roof
- Cedar
Interior Spaces
- Property has 3 Levels
- Built-In Features
- Chair Railings
- Crown Molding
- Wainscoting
- 2 Fireplaces
- Fireplace Mantel
- Double Pane Windows
- Window Treatments
- Bay Window
- Window Screens
- Six Panel Doors
- Entrance Foyer
- Family Room
- Living Room
- Dining Room
- Game Room
- Utility Room
- Dryer
- Wood Flooring
- Attic Fan
- Storm Doors
Kitchen
- Breakfast Room
- Eat-In Kitchen
- Cooktop
- Dishwasher
- Disposal
Bedrooms and Bathrooms
- 4 Bedrooms
- En-Suite Primary Bedroom
- En-Suite Bathroom
- 5 Bathrooms
Partially Finished Basement
- Rear Basement Entry
- Sump Pump
- Basement Windows
Outdoor Features
- Patio
Schools
- Stoneleigh Elementary School
- Dumbarton Middle School
Utilities
- Forced Air Heating and Cooling System
- Electric Air Filter
- Vented Exhaust Fan
- Programmable Thermostat
- Natural Gas Water Heater
Community Details
- Wiltondale Subdivision
Listing and Financial Details
- Tax Lot 56
- Assessor Parcel Number 04090923501330
Ownership History
Purchase Details
Home Financials for this Owner
Home Financials are based on the most recent Mortgage that was taken out on this home.Purchase Details
Similar Homes in Towson, MD
Home Values in the Area
Average Home Value in this Area
Purchase History
| Date | Type | Sale Price | Title Company |
|---|---|---|---|
| Deed | $635,000 | Signature Title & Settlement | |
| Deed | $193,000 | -- |
Mortgage History
| Date | Status | Loan Amount | Loan Type |
|---|---|---|---|
| Open | $508,000 | New Conventional |
Property History
| Date | Event | Price | Change | Sq Ft Price |
|---|---|---|---|---|
| 12/02/2015 12/02/15 | Sold | $630,000 | -1.5% | $234 / Sq Ft |
| 10/19/2015 10/19/15 | Pending | -- | -- | -- |
| 08/10/2015 08/10/15 | Price Changed | $639,900 | -1.6% | $238 / Sq Ft |
| 07/10/2015 07/10/15 | For Sale | $650,000 | +2.4% | $242 / Sq Ft |
| 11/18/2013 11/18/13 | Sold | $635,000 | 0.0% | $236 / Sq Ft |
| 10/03/2013 10/03/13 | Pending | -- | -- | -- |
| 09/27/2013 09/27/13 | For Sale | $635,000 | -- | $236 / Sq Ft |
Tax History Compared to Growth
Tax History
| Year | Tax Paid | Tax Assessment Tax Assessment Total Assessment is a certain percentage of the fair market value that is determined by local assessors to be the total taxable value of land and additions on the property. | Land | Improvement |
|---|---|---|---|---|
| 2025 | $7,839 | $775,100 | $139,400 | $635,700 |
| 2024 | $7,839 | $733,567 | $0 | $0 |
| 2023 | $3,859 | $692,033 | $0 | $0 |
| 2022 | $7,129 | $650,500 | $129,900 | $520,600 |
| 2021 | $6,903 | $633,333 | $0 | $0 |
| 2020 | $6,903 | $616,167 | $0 | $0 |
| 2019 | $6,493 | $599,000 | $129,900 | $469,100 |
| 2018 | $6,222 | $533,000 | $0 | $0 |
| 2017 | $5,696 | $467,000 | $0 | $0 |
| 2016 | $4,456 | $401,000 | $0 | $0 |
| 2015 | $4,456 | $401,000 | $0 | $0 |
| 2014 | $4,456 | $401,000 | $0 | $0 |
Agents Affiliated with this Home
-
Shari Gaister

Seller's Agent in 2015
Shari Gaister
Douglas Realty, LLC
(410) 608-2852
33 Total Sales
-
Nancy Hofmann

Buyer's Agent in 2015
Nancy Hofmann
Compass
(410) 459-4445
103 Total Sales
-
Maureen Flynn

Seller's Agent in 2013
Maureen Flynn
Cummings & Co Realtors
(410) 978-4466
37 Total Sales
Map
Source: Bright MLS
MLS Number: 1003730646
APN: 09-0923501330
- 517 Worcester Rd
- 7725 York Rd
- 612 Coventry Rd
- 622 Hastings Rd
- 7 Hillside Ave
- 500 Wilton Rd
- 510 Sussex Rd
- 105 La Paix Ln
- 10 Maryland Ave
- 7321 Yorktowne Dr
- 436 Old Trail Rd
- 816 Ridgeleigh Rd
- 7512 Far Hills Dr
- 7514 Far Hills Dr
- 119 E Burke Ave
- 904 Stevenson Ln
- 207 Wilden Dr
- 12 Stone Ridge Ct
- 200 Meridian Ln
- 202 Meridian Ln
