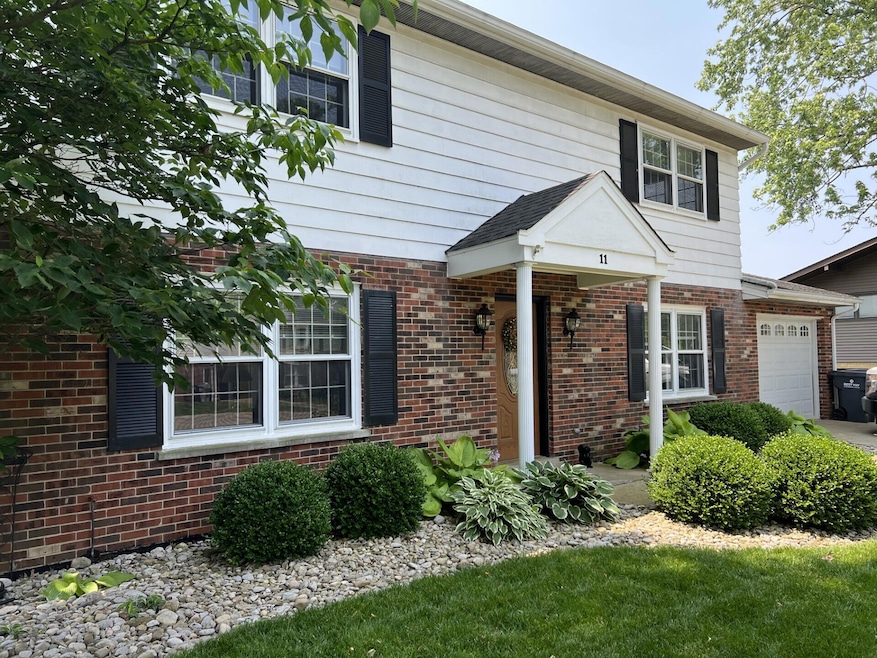
PENDING
$65K PRICE DROP
11 Alanna Dr Wilder, KY 41076
Estimated payment $1,892/month
Total Views
11,232
4
Beds
1.5
Baths
1,628
Sq Ft
$190
Price per Sq Ft
Highlights
- Recreation Room
- Traditional Architecture
- No HOA
- Donald E. Cline Elementary School Rated A
- Wood Flooring
- Covered Patio or Porch
About This Home
New price! Motivated seller. Discover all of the possibilities with this 4-bedroom two story home on a peaceful cul-de-sac. Formal living room features HDWD floors and WBFP. Formal dining room offers generous space for family gatherings. Equipped kitchen overlooks beautiful, level rear yard and patio. All 4 bedrooms feature HDWD floors. Large lower-level rec room features walk out to rear yard. Lots of room for storage plus an 8x8 storage shed for yard equipment. Serene setting, yet close to everything.
Home Details
Home Type
- Single Family
Est. Annual Taxes
- $2,349
Year Built
- Built in 1968
Lot Details
- 0.27 Acre Lot
- Cul-De-Sac
- Level Lot
Parking
- 1 Car Garage
- Driveway
Home Design
- Traditional Architecture
- Brick Exterior Construction
- Poured Concrete
- Shingle Roof
- Composition Roof
- Vinyl Siding
Interior Spaces
- 1,628 Sq Ft Home
- 2-Story Property
- Crown Molding
- Ceiling Fan
- Chandelier
- Wood Burning Fireplace
- Marble Fireplace
- Double Hung Windows
- Wood Frame Window
- Family Room
- Living Room
- Breakfast Room
- Formal Dining Room
- Recreation Room
- Laundry Room
Kitchen
- Eat-In Kitchen
- Electric Oven
- Electric Range
- Microwave
- Dishwasher
- Utility Sink
- Disposal
Flooring
- Wood
- Luxury Vinyl Tile
- Vinyl
Bedrooms and Bathrooms
- 4 Bedrooms
Basement
- Walk-Out Basement
- Sump Pump
- Basement Storage
Outdoor Features
- Covered Patio or Porch
- Shed
Schools
- Donald E.Cline Elementary School
- Campbell County Middle School
- Campbell County High School
Utilities
- Central Air
- Cable TV Available
Community Details
- No Home Owners Association
Listing and Financial Details
- Assessor Parcel Number 999-99-20-710.00
Map
Create a Home Valuation Report for This Property
The Home Valuation Report is an in-depth analysis detailing your home's value as well as a comparison with similar homes in the area
Home Values in the Area
Average Home Value in this Area
Tax History
| Year | Tax Paid | Tax Assessment Tax Assessment Total Assessment is a certain percentage of the fair market value that is determined by local assessors to be the total taxable value of land and additions on the property. | Land | Improvement |
|---|---|---|---|---|
| 2024 | $2,349 | $228,500 | $25,000 | $203,500 |
| 2023 | $2,285 | $228,500 | $25,000 | $203,500 |
| 2022 | $2,421 | $228,500 | $25,000 | $203,500 |
| 2021 | $1,808 | $166,520 | $20,000 | $146,520 |
| 2020 | $1,838 | $166,520 | $20,000 | $146,520 |
| 2019 | $1,818 | $166,520 | $20,000 | $146,520 |
| 2018 | $1,832 | $166,520 | $20,000 | $146,520 |
| 2017 | $1,765 | $162,300 | $20,000 | $142,300 |
| 2016 | $1,716 | $162,300 | $0 | $0 |
| 2015 | $1,747 | $162,300 | $0 | $0 |
| 2014 | $1,702 | $162,300 | $0 | $0 |
Source: Public Records
Property History
| Date | Event | Price | Change | Sq Ft Price |
|---|---|---|---|---|
| 08/06/2025 08/06/25 | Pending | -- | -- | -- |
| 07/31/2025 07/31/25 | Price Changed | $309,900 | -8.8% | $190 / Sq Ft |
| 07/21/2025 07/21/25 | Price Changed | $339,900 | -5.6% | $209 / Sq Ft |
| 06/30/2025 06/30/25 | For Sale | $359,900 | 0.0% | $221 / Sq Ft |
| 06/19/2025 06/19/25 | Pending | -- | -- | -- |
| 06/12/2025 06/12/25 | Price Changed | $359,900 | -4.0% | $221 / Sq Ft |
| 06/05/2025 06/05/25 | For Sale | $374,900 | -- | $230 / Sq Ft |
Source: Northern Kentucky Multiple Listing Service
Purchase History
| Date | Type | Sale Price | Title Company |
|---|---|---|---|
| Deed | $134,000 | -- |
Source: Public Records
Mortgage History
| Date | Status | Loan Amount | Loan Type |
|---|---|---|---|
| Closed | $0 | Credit Line Revolving | |
| Open | $54,000 | Credit Line Revolving | |
| Open | $152,000 | New Conventional | |
| Closed | $27,500 | Credit Line Revolving | |
| Closed | $128,800 | Adjustable Rate Mortgage/ARM | |
| Closed | $88,785 | New Conventional | |
| Closed | $60,000 | New Conventional | |
| Closed | $103,900 | Unknown | |
| Closed | $107,200 | New Conventional |
Source: Public Records
Similar Homes in the area
Source: Northern Kentucky Multiple Listing Service
MLS Number: 633143
APN: 999-99-20-710.00
Nearby Homes
- 15 Observatory Pointe Dr
- 104 N Watchtower Dr Unit 103
- 1048 Licking Pike
- 23 Wesley Dr
- 25 Regiment Ct
- - Town Dr
- 0 Town Drive and Crossing Dr Unit 626873
- 9 Arbor Dr
- 2 Malibu Dr
- 209 Ridge Hill Dr
- 23 Highland Meadows Cir Unit 12
- 146 Dogwood Dr
- 140 Dogwood Dr
- 148 Dogwood Dr Unit 12
- 22 Highland Meadows Cir Unit 10
- 7 Highland Meadows Dr Unit 4
- 4420 Michigan Ave
- 351 Deepwoods Dr
- 377 Deepwoods Dr
- 4403 Vermont Ave






