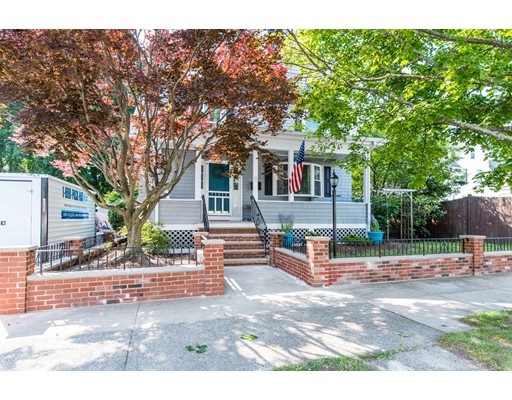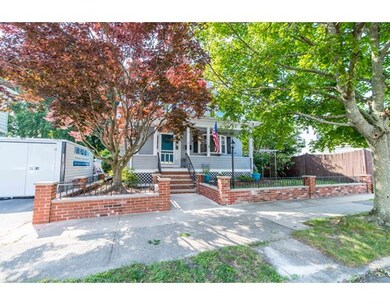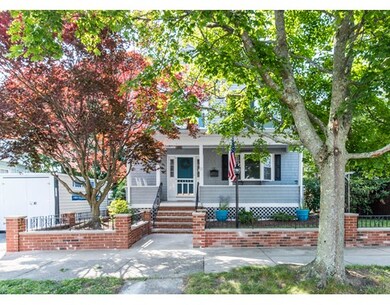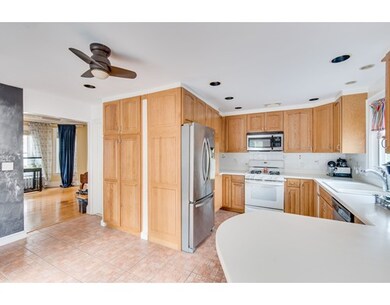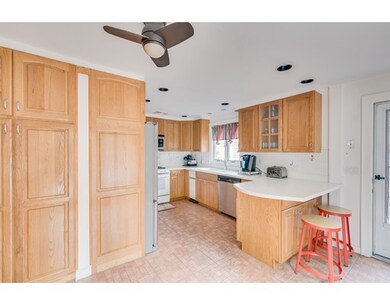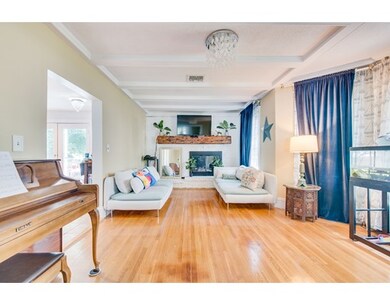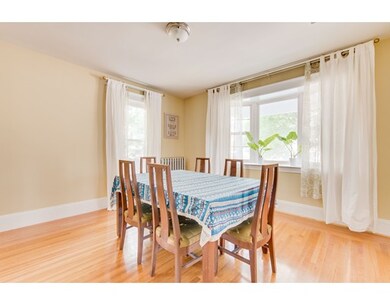
11 Alden St Lynn, MA 01902
Eastern Avenue NeighborhoodAbout This Home
As of September 2017There is nothing to do but MOVE IN! Beautifully updated colonial on the Lynn/Swampscott line. Fantastic location- less than a mile to King's Beach. On those sunny days enjoy sitting on your deck overlooking your private fenced in back yard or on those chilly nights in front of the gorgeous fireplace in the Living room. The home also features a large entry foyer, lovely window seats, large updated kitchen with gas stove, Master Suite, and two other good size bedrooms, a bonus room in the walk up attic, and 2.5 baths. All the Hardwoods have been refinished and shine! Updates include New Roof, re-pointed chimney, newer Andersen Windows, and gas heat conversion. This is truly a great home to settle down in. Don't miss this special opportunity and Welcome Home! SHOWINGS START AT OPEN HOUSE SUNDAY 7/23 12pm to 2pm.
Last Agent to Sell the Property
William Raveis R.E. & Home Services Listed on: 07/19/2017

Last Buyer's Agent
Alycia Torres
Keller Williams Realty Evolution License #454007844
Home Details
Home Type
Single Family
Est. Annual Taxes
$6,198
Year Built
1920
Lot Details
0
Listing Details
- Lot Description: Paved Drive, Level
- Property Type: Single Family
- Single Family Type: Detached
- Style: Colonial, Gambrel /Dutch
- Other Agent: 1.00
- Lead Paint: Unknown
- Year Built Description: Approximate
- Special Features: None
- Property Sub Type: Detached
- Year Built: 1920
Interior Features
- Has Basement: Yes
- Fireplaces: 1
- Primary Bathroom: Yes
- Number of Rooms: 8
- Amenities: Public Transportation, Shopping, Park, Walk/Jog Trails, Golf Course, Laundromat, Bike Path, House of Worship, Public School, University
- Electric: 200 Amps
- Energy: Insulated Windows, Prog. Thermostat
- Flooring: Tile, Wall to Wall Carpet, Hardwood
- Insulation: Partial, Fiberglass
- Interior Amenities: Cable Available, Walk-up Attic
- Basement: Full
- Bedroom 2: Second Floor
- Bedroom 3: Second Floor
- Bathroom #1: First Floor
- Bathroom #2: Second Floor
- Bathroom #3: Second Floor
- Kitchen: First Floor
- Laundry Room: Basement
- Living Room: First Floor
- Master Bedroom: Second Floor
- Master Bedroom Description: Bathroom - Full, Closet, Flooring - Hardwood
- Dining Room: First Floor
- No Bedrooms: 3
- Full Bathrooms: 2
- Half Bathrooms: 1
- Oth1 Room Name: Bonus Room
- Oth1 Dscrp: Flooring - Wall to Wall Carpet
- Main Lo: BB2685
- Main So: C95236
- Estimated Sq Ft: 1459.00
Exterior Features
- Construction: Frame
- Exterior: Shingles
- Exterior Features: Porch, Deck, Deck - Composite, Gutters, Storage Shed, Fenced Yard
- Foundation: Fieldstone, Irregular
- Beach Ownership: Public
Garage/Parking
- Parking: Off-Street, Tandem, Paved Driveway
- Parking Spaces: 4
Utilities
- Cooling Zones: 1
- Heat Zones: 1
- Hot Water: Natural Gas
- Utility Connections: for Gas Range, for Gas Oven, for Gas Dryer
- Sewer: City/Town Sewer
- Water: City/Town Water
- Sewage District: Lynn
Schools
- Elementary School: Aborn
- Middle School: Marshall
- High School: Lynn English
Lot Info
- Assessor Parcel Number: M:097 B:407 L:002
- Zoning: BD
- Lot: 002
- Acre: 0.14
- Lot Size: 5911.00
Ownership History
Purchase Details
Home Financials for this Owner
Home Financials are based on the most recent Mortgage that was taken out on this home.Purchase Details
Home Financials for this Owner
Home Financials are based on the most recent Mortgage that was taken out on this home.Similar Homes in Lynn, MA
Home Values in the Area
Average Home Value in this Area
Purchase History
| Date | Type | Sale Price | Title Company |
|---|---|---|---|
| Not Resolvable | $380,000 | -- | |
| Not Resolvable | $217,500 | -- |
Mortgage History
| Date | Status | Loan Amount | Loan Type |
|---|---|---|---|
| Open | $347,238 | Stand Alone Refi Refinance Of Original Loan | |
| Closed | $361,000 | New Conventional | |
| Previous Owner | $229,800 | New Conventional | |
| Previous Owner | $40,000 | No Value Available | |
| Previous Owner | $49,000 | No Value Available | |
| Previous Owner | $39,000 | No Value Available |
Property History
| Date | Event | Price | Change | Sq Ft Price |
|---|---|---|---|---|
| 09/13/2017 09/13/17 | Sold | $380,000 | +1.4% | $260 / Sq Ft |
| 07/24/2017 07/24/17 | Pending | -- | -- | -- |
| 07/19/2017 07/19/17 | For Sale | $374,900 | +72.4% | $257 / Sq Ft |
| 02/14/2013 02/14/13 | Sold | $217,500 | -2.6% | $149 / Sq Ft |
| 11/27/2012 11/27/12 | Pending | -- | -- | -- |
| 11/24/2012 11/24/12 | For Sale | $223,300 | 0.0% | $153 / Sq Ft |
| 08/18/2012 08/18/12 | Pending | -- | -- | -- |
| 06/14/2012 06/14/12 | Price Changed | $223,300 | -6.5% | $153 / Sq Ft |
| 05/22/2012 05/22/12 | Price Changed | $238,900 | -0.4% | $164 / Sq Ft |
| 05/09/2012 05/09/12 | Price Changed | $239,900 | -1.2% | $164 / Sq Ft |
| 04/25/2012 04/25/12 | Price Changed | $242,900 | -2.8% | $166 / Sq Ft |
| 04/12/2012 04/12/12 | For Sale | $249,900 | -- | $171 / Sq Ft |
Tax History Compared to Growth
Tax History
| Year | Tax Paid | Tax Assessment Tax Assessment Total Assessment is a certain percentage of the fair market value that is determined by local assessors to be the total taxable value of land and additions on the property. | Land | Improvement |
|---|---|---|---|---|
| 2025 | $6,198 | $598,300 | $210,500 | $387,800 |
| 2024 | $5,782 | $549,100 | $198,000 | $351,100 |
| 2023 | $5,646 | $506,400 | $195,300 | $311,100 |
| 2022 | $5,429 | $436,800 | $157,100 | $279,700 |
| 2021 | $4,958 | $380,500 | $132,900 | $247,600 |
| 2020 | $4,926 | $367,600 | $129,700 | $237,900 |
| 2019 | $4,915 | $343,700 | $121,200 | $222,500 |
| 2018 | $4,774 | $315,100 | $130,600 | $184,500 |
| 2017 | $4,410 | $282,700 | $107,700 | $175,000 |
| 2016 | $4,433 | $274,000 | $108,200 | $165,800 |
| 2015 | $4,363 | $260,500 | $108,200 | $152,300 |
Agents Affiliated with this Home
-
Kellie Lamb

Seller's Agent in 2017
Kellie Lamb
William Raveis R.E. & Home Services
(781) 223-5725
57 Total Sales
-
A
Buyer's Agent in 2017
Alycia Torres
Keller Williams Realty Evolution
-
Alison Lules-Cuccio
A
Seller's Agent in 2013
Alison Lules-Cuccio
Don Baker Real Estate
(617) 699-6119
31 Total Sales
Map
Source: MLS Property Information Network (MLS PIN)
MLS Number: 72200143
APN: LYNN-000097-000407-000002
- 91 Oakwood Ave
- 458-460 Eastern Ave Unit 12
- 96 President St
- 16 Pacific St
- 17 Upland Rd
- 27 Upland Rd
- 55 Upland Rd
- 14 Pleasant View Ave
- 36 Clarendon Ave
- 23 Pleasant View Ave Unit 23
- 39 President St
- 44 Valley Rd
- 1 Archer St
- 4 Noyes Terrace
- 20 Saratoga St
- 16 Caldwell Crescent
- 57 Bessom St
- 77 Western Ave
- 6A Goodridge St
- 8 Manning Rd
