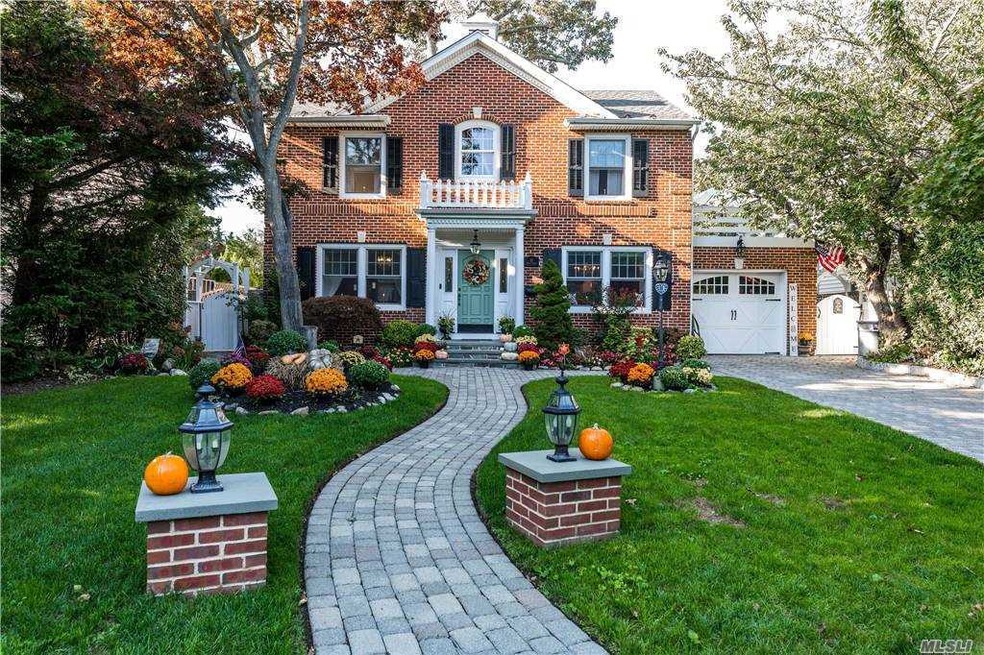
11 Alice Ave Merrick, NY 11566
Merrick NeighborhoodEstimated Value: $809,000 - $1,104,086
Highlights
- Rooftop Deck
- Colonial Architecture
- Private Lot
- Merrick Avenue Middle School Rated A
- Property is near public transit
- Wood Flooring
About This Home
As of December 2020Its all about the lifestyle that only Merrick Woods can offer; Winding tree lined streets, gracious, private properties and a true country feel convenient to shopping, restaurants and the train! This custom center hall colonial was rebuilt with the best of everything and an eye for superb detail. Chefs custom EIK boasts specimen granite/two toned cabs and stainless appliances, andersen wndws, 200 amp, ugs, alarm, newer roof, full attic, gorgeous designer baths, great room with impressive fplc, finished bsmnt, gleaming hardwood, spectacular molding and mill work. Sweeping parklike yard w/gazebo, pristine landscaping, beautiful paver work, curb appeal galore. Truly move in ready this is your dream come true!
Last Agent to Sell the Property
Douglas Elliman Real Estate Brokerage Phone: 516-623-4500 License #30PI0499192 Listed on: 10/07/2020

Co-Listed By
Douglas Elliman Real Estate Brokerage Phone: 516-623-4500 License #40PI1178242
Last Buyer's Agent
Susan Tanen
Realty Connect USA LLC License #10401212081

Home Details
Home Type
- Single Family
Est. Annual Taxes
- $13,921
Year Built
- Built in 1949 | Remodeled in 2010
Lot Details
- 7,375 Sq Ft Lot
- Lot Dimensions are 65x112
- Back Yard Fenced
- Private Lot
- Level Lot
- Sprinkler System
Parking
- 1 Car Attached Garage
Home Design
- Colonial Architecture
- Brick Exterior Construction
- Vinyl Siding
Interior Spaces
- 3-Story Property
- 1 Fireplace
- Entrance Foyer
- Formal Dining Room
- Den
- Wood Flooring
- Partially Finished Basement
- Basement Fills Entire Space Under The House
- Home Security System
- Property Views
Kitchen
- Eat-In Kitchen
- Oven
- Cooktop
- Dishwasher
- Granite Countertops
Bedrooms and Bathrooms
- 4 Bedrooms
- 2 Full Bathrooms
Laundry
- Dryer
- Washer
Outdoor Features
- Rooftop Deck
- Patio
Location
- Property is near public transit
Schools
- Camp Avenue Elementary School
- Merrick Avenue Middle School
- Sanford H Calhoun High School
Utilities
- Central Air
- Hot Water Heating System
- Heating System Uses Natural Gas
Listing and Financial Details
- Legal Lot and Block 35 / 72
- Assessor Parcel Number 2089-56-072-00-0035-0
Ownership History
Purchase Details
Home Financials for this Owner
Home Financials are based on the most recent Mortgage that was taken out on this home.Purchase Details
Purchase Details
Similar Homes in Merrick, NY
Home Values in the Area
Average Home Value in this Area
Purchase History
| Date | Buyer | Sale Price | Title Company |
|---|---|---|---|
| Marinello Alex | $899,000 | Old Republic National Title | |
| Canberg Kevin | $540,000 | -- | |
| -- | -- | -- |
Mortgage History
| Date | Status | Borrower | Loan Amount |
|---|---|---|---|
| Open | Marinello Alex | $719,200 |
Property History
| Date | Event | Price | Change | Sq Ft Price |
|---|---|---|---|---|
| 12/24/2020 12/24/20 | Sold | $899,000 | 0.0% | $490 / Sq Ft |
| 10/16/2020 10/16/20 | Pending | -- | -- | -- |
| 10/07/2020 10/07/20 | For Sale | $899,000 | -- | $490 / Sq Ft |
Tax History Compared to Growth
Tax History
| Year | Tax Paid | Tax Assessment Tax Assessment Total Assessment is a certain percentage of the fair market value that is determined by local assessors to be the total taxable value of land and additions on the property. | Land | Improvement |
|---|---|---|---|---|
| 2024 | $4,144 | $559 | $218 | $341 |
| 2023 | $14,746 | $574 | $224 | $350 |
| 2022 | $14,746 | $574 | $224 | $350 |
| 2021 | $19,551 | $579 | $226 | $353 |
| 2020 | $13,337 | $748 | $747 | $1 |
| 2019 | $3,909 | $801 | $800 | $1 |
| 2018 | $8,726 | $855 | $0 | $0 |
| 2017 | $8,698 | $908 | $727 | $181 |
| 2016 | $12,760 | $961 | $769 | $192 |
| 2015 | $4,679 | $1,133 | $907 | $226 |
| 2014 | $4,679 | $1,133 | $907 | $226 |
| 2013 | $4,371 | $1,133 | $907 | $226 |
Agents Affiliated with this Home
-
Louise Pitlake

Seller's Agent in 2020
Louise Pitlake
Douglas Elliman Real Estate
(516) 297-5260
59 in this area
104 Total Sales
-
Seth pitlake

Seller Co-Listing Agent in 2020
Seth pitlake
Douglas Elliman Real Estate
54 in this area
96 Total Sales
-

Buyer's Agent in 2020
Susan Tanen
Realty Connect USA LLC
(516) 398-1541
-
Janet Elliott
J
Buyer Co-Listing Agent in 2020
Janet Elliott
Realty Connect USA LLC
(516) 587-4352
1 in this area
43 Total Sales
Map
Source: OneKey® MLS
MLS Number: KEY3259333
APN: 2089-56-072-00-0035-0
- 257 Hewlett Ave
- 16 Nancy Blvd
- 70 Nancy Blvd
- 70 Loines Ave
- 1742 Arms Ave
- 138 Hewlett Ave
- 2175 Helene Ave
- 12 Ranch Place
- 5 Oak Brook Ln
- 1918 Carroll Ave
- 1907 Carroll Ave
- 195 Loines Ave
- 1776 Roberta Ln
- 1931 Miller Place
- 17 Oak Brook Ln
- 2007 Brook Place
- 125 Frederick Ave
- 2036 Dow Ave
- 33 Hanover Place
- 1836 Willis Ave
