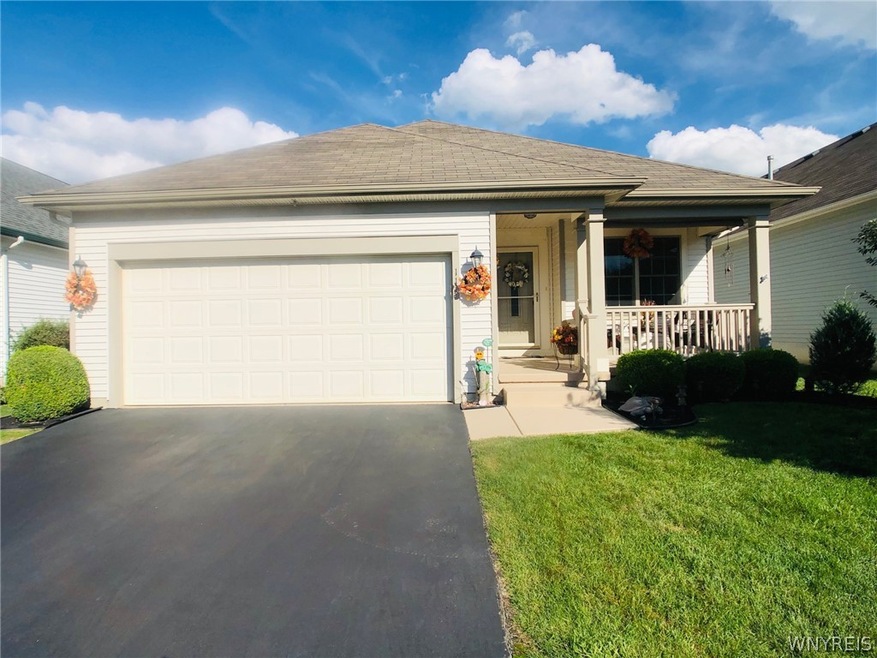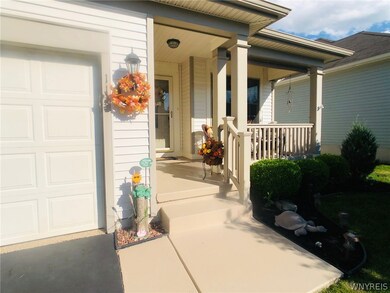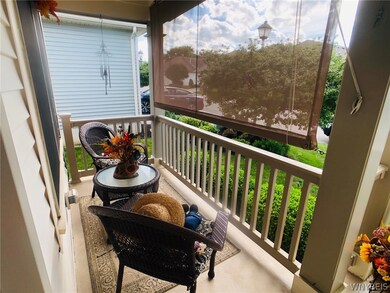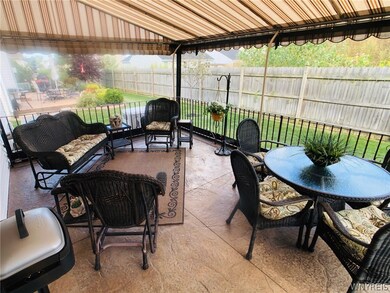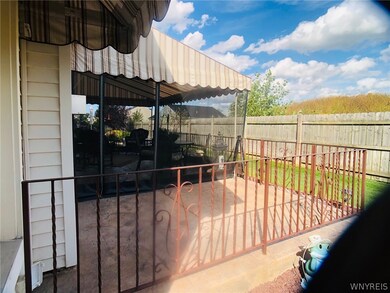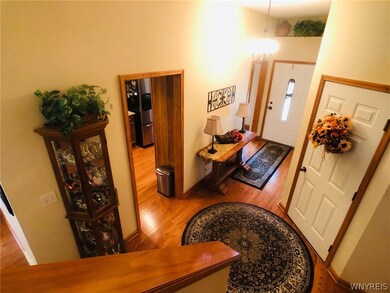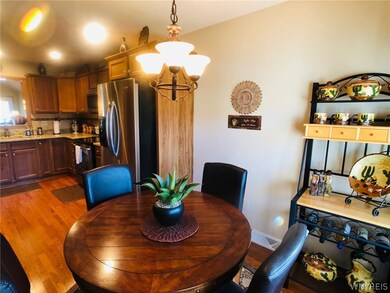
$419,900
- 3 Beds
- 2.5 Baths
- 2,335 Sq Ft
- 4507 Copperfield Dr
- Hamburg, NY
Amazing custom built center entrance colonial features rustic timber beams and vaulted ceilings through out! Spacious new kitchen features white cabinets, huge island/breakfast bar, quartz counters and new appliances in 2021. Family room features new gas fireplace in 2021. First floor laundry. First floor office off living room (could be 4th bedroom). Finished basement rec room with bar.
John Ostrowski Howard Hanna WNY Inc.
