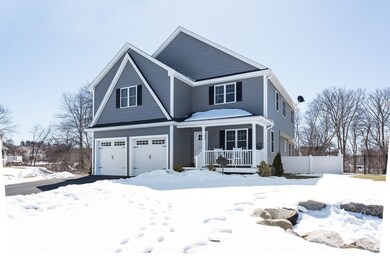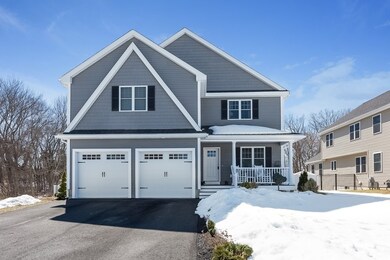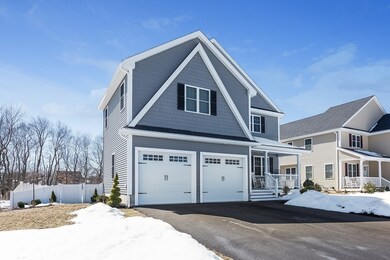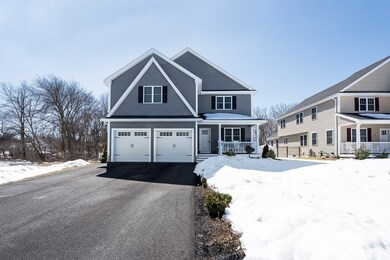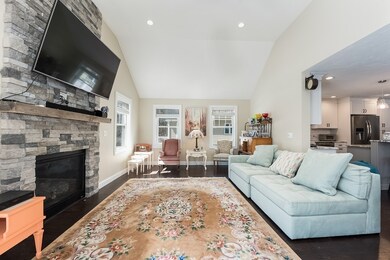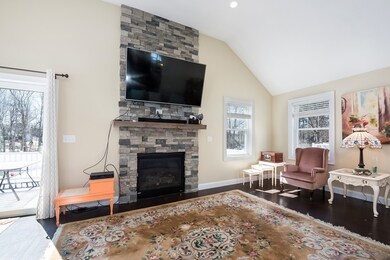
11 Alyssa Way Chelmsford, MA 01824
East Chelmsford NeighborhoodEstimated Value: $990,000 - $1,062,000
Highlights
- Open Floorplan
- Colonial Architecture
- Cathedral Ceiling
- Center Elementary School Rated A-
- Deck
- Wood Flooring
About This Home
As of June 2018Situated in a cul de sac neighborhood, this young four Bedroom Colonial at McKennedy Farms is ready for a new family. This energy-efficient home features include granite counters, stainless appliances, in kitchen, beautiful hardwood floors, 2 zoned gas heating, 2 car garage, large family room with fireplace, 1sr floor office or playroom, central air and open floor plan. Professionally landscaped with fenced-in back yard and a sprawling patio with fire-pit. Very unique floor plan is welcoming to a ny family for entertaining.The full basement is perfect for future expansion and the growing family and makes this house a wonderful place to call home.
Last Agent to Sell the Property
Joe Azzolino
Berkshire Hathaway HomeServices Commonwealth Real Estate License #456001855 Listed on: 03/26/2018

Home Details
Home Type
- Single Family
Est. Annual Taxes
- $10,463
Year Built
- Built in 2016
Lot Details
- 0.35 Acre Lot
- Property fronts an easement
- Cul-De-Sac
- Fenced
HOA Fees
- $10 Monthly HOA Fees
Parking
- 2 Car Attached Garage
- Driveway
- Open Parking
- Off-Street Parking
Home Design
- Colonial Architecture
- Frame Construction
- Shingle Roof
- Concrete Perimeter Foundation
Interior Spaces
- 2,932 Sq Ft Home
- Open Floorplan
- Cathedral Ceiling
- Ceiling Fan
- Sliding Doors
- Entrance Foyer
- Family Room with Fireplace
- Dining Area
- Home Office
Kitchen
- Range with Range Hood
- Dishwasher
- Kitchen Island
- Solid Surface Countertops
Flooring
- Wood
- Wall to Wall Carpet
- Ceramic Tile
Bedrooms and Bathrooms
- 4 Bedrooms
- Primary bedroom located on second floor
- Linen Closet In Bathroom
Laundry
- Dryer
- Washer
Basement
- Basement Fills Entire Space Under The House
- Exterior Basement Entry
Eco-Friendly Details
- No or Low VOC Paint or Finish
Outdoor Features
- Deck
- Patio
- Rain Gutters
Utilities
- Forced Air Heating and Cooling System
- Heating System Uses Natural Gas
- 200+ Amp Service
Listing and Financial Details
- Assessor Parcel Number 4941062
Ownership History
Purchase Details
Home Financials for this Owner
Home Financials are based on the most recent Mortgage that was taken out on this home.Purchase Details
Home Financials for this Owner
Home Financials are based on the most recent Mortgage that was taken out on this home.Similar Homes in the area
Home Values in the Area
Average Home Value in this Area
Purchase History
| Date | Buyer | Sale Price | Title Company |
|---|---|---|---|
| Sangu Vineet | -- | -- | |
| Sangu Vineet | -- | -- | |
| Sangu Vineet | $625,000 | -- | |
| Dangelo James F | $569,900 | -- |
Mortgage History
| Date | Status | Borrower | Loan Amount |
|---|---|---|---|
| Open | Sangu Vineet | $490,000 | |
| Closed | Sangu Vineet | $499,600 | |
| Closed | Sangu Vineet | $500,000 | |
| Previous Owner | Dangelo James F | $521,875 |
Property History
| Date | Event | Price | Change | Sq Ft Price |
|---|---|---|---|---|
| 06/07/2018 06/07/18 | Sold | $625,000 | -2.9% | $213 / Sq Ft |
| 05/03/2018 05/03/18 | Pending | -- | -- | -- |
| 04/26/2018 04/26/18 | Price Changed | $643,500 | -1.9% | $219 / Sq Ft |
| 03/26/2018 03/26/18 | For Sale | $656,250 | 0.0% | $224 / Sq Ft |
| 05/06/2017 05/06/17 | Rented | $3,500 | 0.0% | -- |
| 04/23/2017 04/23/17 | Under Contract | -- | -- | -- |
| 04/13/2017 04/13/17 | For Rent | $3,500 | -- | -- |
Tax History Compared to Growth
Tax History
| Year | Tax Paid | Tax Assessment Tax Assessment Total Assessment is a certain percentage of the fair market value that is determined by local assessors to be the total taxable value of land and additions on the property. | Land | Improvement |
|---|---|---|---|---|
| 2025 | $12,137 | $873,200 | $264,900 | $608,300 |
| 2024 | $11,819 | $867,800 | $264,900 | $602,900 |
| 2023 | $11,036 | $768,000 | $284,800 | $483,200 |
| 2022 | $10,296 | $652,900 | $247,500 | $405,400 |
| 2021 | $10,321 | $655,700 | $229,100 | $426,600 |
| 2020 | $10,752 | $653,600 | $201,900 | $451,700 |
| 2019 | $9,849 | $602,400 | $199,900 | $402,500 |
| 2018 | $10,463 | $582,600 | $180,100 | $402,500 |
| 2017 | $9,607 | $536,100 | $168,700 | $367,400 |
| 2016 | $2,982 | $165,400 | $165,400 | $0 |
Agents Affiliated with this Home
-

Seller's Agent in 2018
Joe Azzolino
Berkshire Hathaway HomeServices Commonwealth Real Estate
(508) 834-1500
-
Maureen Howe

Buyer's Agent in 2018
Maureen Howe
ERA Key Realty Services
(978) 697-1536
209 Total Sales
-
Jim Dangelo

Seller's Agent in 2017
Jim Dangelo
Media Realty Group Inc.
(978) 375-5144
14 Total Sales
Map
Source: MLS Property Information Network (MLS PIN)
MLS Number: 72298285
APN: CHEL-000055-000221-000030
- 53 Gorham St
- 37 Gorham St
- 34 Robert Bigelow St
- 28 Gorham St
- 1524 Gorham St Unit 204
- 15 Brick Kiln Rd
- 1514 Gorham St Unit 6
- 1514 Gorham St Unit 3
- 1514 Gorham St Unit 2
- 1514 Gorham St Unit 1
- 26 Sprague Ave
- 19 Cosgrove St
- 99 Bowden St
- 41 Boston Rd Unit 232
- 35 Denton St
- 3 Penn Ave
- 241 Plain St
- 18 Eugene St
- 23 Christman Ave
- 40 Eaton St Unit 40B

