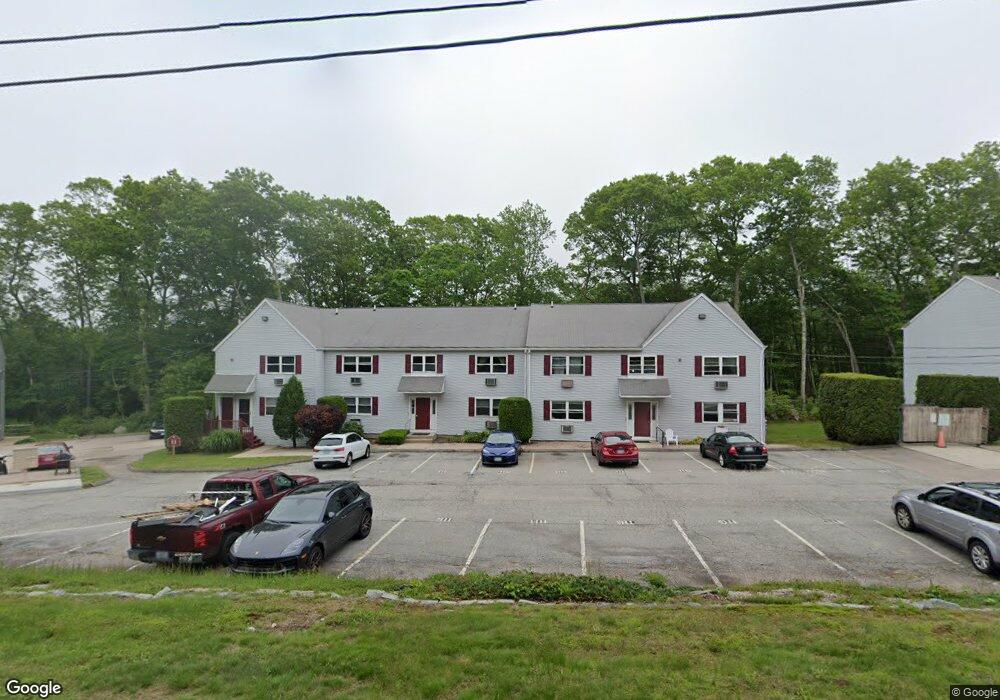11 Apache Dr Unit G Westerly, RI 02891
Estimated Value: $222,503 - $457,000
2
Beds
1
Bath
920
Sq Ft
$313/Sq Ft
Est. Value
About This Home
This home is located at 11 Apache Dr Unit G, Westerly, RI 02891 and is currently estimated at $288,376, approximately $313 per square foot. 11 Apache Dr Unit G is a home located in Washington County with nearby schools including Westerly High School and St. Michael School.
Ownership History
Date
Name
Owned For
Owner Type
Purchase Details
Closed on
Jan 31, 2007
Sold by
Check Robert A and Milligan-Check Rosemarie
Bought by
Bishop Drew B
Current Estimated Value
Home Financials for this Owner
Home Financials are based on the most recent Mortgage that was taken out on this home.
Original Mortgage
$120,000
Interest Rate
6.16%
Mortgage Type
Purchase Money Mortgage
Create a Home Valuation Report for This Property
The Home Valuation Report is an in-depth analysis detailing your home's value as well as a comparison with similar homes in the area
Home Values in the Area
Average Home Value in this Area
Purchase History
| Date | Buyer | Sale Price | Title Company |
|---|---|---|---|
| Bishop Drew B | $150,000 | -- |
Source: Public Records
Mortgage History
| Date | Status | Borrower | Loan Amount |
|---|---|---|---|
| Open | Bishop Drew B | $119,300 | |
| Closed | Bishop Drew B | $120,000 | |
| Closed | Bishop Drew B | $30,000 |
Source: Public Records
Tax History
| Year | Tax Paid | Tax Assessment Tax Assessment Total Assessment is a certain percentage of the fair market value that is determined by local assessors to be the total taxable value of land and additions on the property. | Land | Improvement |
|---|---|---|---|---|
| 2025 | $1,568 | $201,500 | $0 | $201,500 |
| 2024 | $1,222 | $116,900 | $0 | $116,900 |
| 2023 | $1,188 | $116,900 | $0 | $116,900 |
| 2022 | $1,181 | $116,900 | $0 | $116,900 |
| 2021 | $1,424 | $118,100 | $0 | $118,100 |
| 2020 | $1,399 | $118,100 | $0 | $118,100 |
| 2019 | $1,386 | $118,100 | $0 | $118,100 |
| 2018 | $1,176 | $95,200 | $0 | $95,200 |
| 2017 | $1,142 | $95,200 | $0 | $95,200 |
| 2016 | $1,142 | $95,200 | $0 | $95,200 |
| 2015 | $1,081 | $96,300 | $0 | $96,300 |
| 2014 | $1,064 | $96,300 | $0 | $96,300 |
Source: Public Records
Map
Nearby Homes
- 11 Apache Dr Unit D
- 12 Apache Dr Unit A
- 17 Apache Dr Unit G
- 19 Apache Dr Unit F
- 22 Colonial Dr
- 0 Iroquois Ave
- 2 Marichris Dr
- 37 Pound Rd
- 23 Pond St
- 24 George St
- 33 Whipple Ave
- 2 Gravity Ct
- 52 Spruce St
- 25 School St Unit 2
- 145 High St Unit D
- 140 High St Unit 307
- 94 Ashaway Rd
- 101 Ashaway Rd
- 9 Crestview Dr Unit C
- 23 Abbey Ln Unit 12
- 11 Apache Dr Unit J
- 11 Apache Dr Unit I
- 11 Apache Dr Unit H
- 11 Apache Dr Unit F
- 11 Apache Dr Unit E
- 11 Apache Dr Unit C
- 11 Apache Dr Unit A
- 11D Apache Dr
- 11 Apache Dr Unit 11 A
- 11 Apache Dr
- 11 Apache Dr Unit 11
- 11 - B Apache Dr Unit 11B
- 9 Apache Dr Unit H
- 9 Apache Dr Unit G
- 9 Apache Dr Unit F
- 9 Apache Dr Unit E
- 9 Apache Dr Unit D
- 9 Apache Dr Unit B
- 9 Apache Dr Unit A
- 9 Apache Dr Unit I
