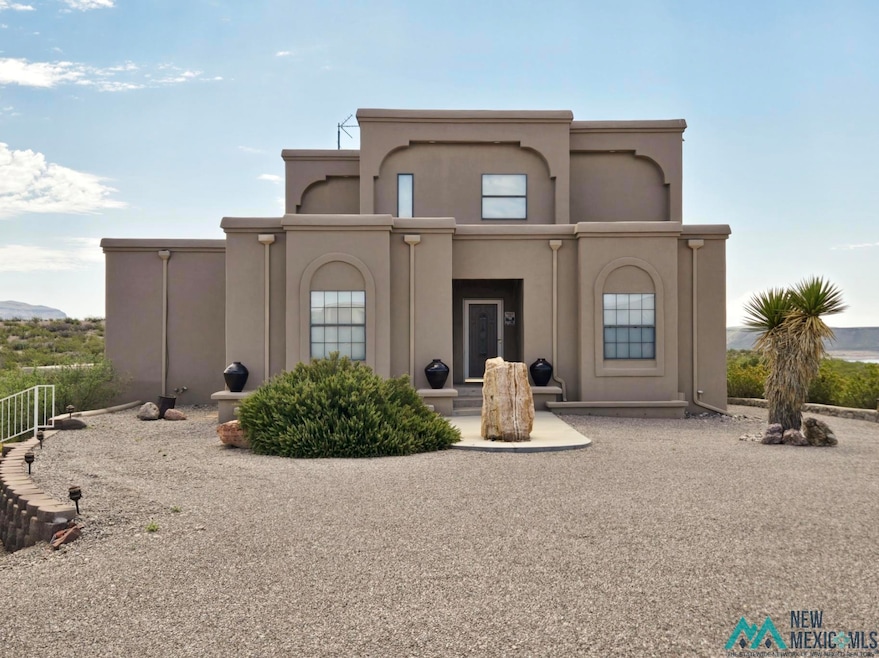
11 Arabian Ln Truth Or Consequences, NM 87901
Estimated payment $3,461/month
Highlights
- Horses Allowed On Property
- RV Access or Parking
- Covered Patio or Porch
- Spa
- No HOA
- 2 Car Attached Garage
About This Home
Stunning 2-Story Home with Walk-Out Basement on 2.7 Acres – Lake & Mountain Views! Don't miss this incredible opportunity to own a beautifully designed New Mexico-style home with sweeping views of the lake and Kettletop Mountain! Nestled on over 2 acres across two lots, this property offers privacy, space, and direct access to open land — it borders Bureau of Reclamation land, so your backyard views are here to stay. This 2-story home with a walk-out basement offers flexible living space and elegant finishes throughout: Upgraded recessed lighting Tile floors in the kitchen and bathrooms Charming breakfast nook for cozy family meals Spacious bedrooms with large closets The walk-out basement includes a full bath and can be used as a family room, playroom, den, or even a 4th bedroom. Upstairs, the private primary suite is a retreat of its own, featuring: A deck with spectacular views A luxurious bathroom with a double-head shower and a garden jetted tub The kitchen is tastefully done, with a corner window perfectly positioned for those tranquil lake views. Need space for toys or hobbies? The separate finished RV garage is a dream—30' x 49' with 10' doors and plumbing roughed in for a bathroom. Additional highlights: 2.7 acres across two lots $25,000 seller credit toward a new roof Peaceful setting with open space behind you This is the lifestyle you’ve been waiting for—space, views, privacy, and room to roam. Schedule your showing today!
Home Details
Home Type
- Single Family
Est. Annual Taxes
- $4,581
Year Built
- Built in 1993
Lot Details
- 2.74 Acre Lot
- Xeriscape Landscape
- Natural State Vegetation
- Irregular Lot
Parking
- 2 Car Attached Garage
- RV Access or Parking
Home Design
- Flat Roof Shape
- Frame Construction
- Stucco
Interior Spaces
- 3,281 Sq Ft Home
- 2-Story Property
- Central Vacuum
- Ceiling Fan
Kitchen
- Oven
- Built-In Range
- Microwave
- Dishwasher
Flooring
- Carpet
- Tile
Bedrooms and Bathrooms
- 4 Bedrooms
- Walk-In Closet
- 3 Full Bathrooms
- Secondary Bathroom Double Sinks
- Spa Bath
- Separate Shower
Laundry
- Dryer
- Washer
Outdoor Features
- Spa
- Covered Patio or Porch
Schools
- Truth Or Consequences Elementary And Middle School
- Hot Springs High School
Horse Facilities and Amenities
- Horses Allowed On Property
Utilities
- Refrigerated Cooling System
- Forced Air Heating and Cooling System
- Heating System Uses Propane
- Propane
- Well
- Gas Water Heater
- Septic Tank
Community Details
- No Home Owners Association
- Lakeshore Highlands Subdivision
Listing and Financial Details
- Assessor Parcel Number 3019070015013 and 3019070015033
Map
Home Values in the Area
Average Home Value in this Area
Tax History
| Year | Tax Paid | Tax Assessment Tax Assessment Total Assessment is a certain percentage of the fair market value that is determined by local assessors to be the total taxable value of land and additions on the property. | Land | Improvement |
|---|---|---|---|---|
| 2024 | $2,577 | $105,952 | $14,121 | $91,831 |
| 2023 | $2,577 | $96,961 | $12,923 | $84,038 |
| 2022 | $2,266 | $99,870 | $13,311 | $86,559 |
| 2021 | $2,389 | $96,961 | $12,923 | $84,038 |
| 2020 | $2,384 | $96,961 | $12,923 | $84,038 |
| 2019 | $2,516 | $103,413 | $13,861 | $89,552 |
| 2018 | $2,470 | $103,413 | $13,861 | $89,552 |
| 2017 | $2,445 | $103,413 | $13,861 | $89,552 |
| 2016 | $2,222 | $103,413 | $13,861 | $89,552 |
| 2015 | -- | $103,413 | $13,861 | $89,552 |
| 2014 | -- | $100,009 | $13,065 | $86,944 |
| 2013 | -- | $0 | $0 | $0 |
Property History
| Date | Event | Price | Change | Sq Ft Price |
|---|---|---|---|---|
| 07/07/2025 07/07/25 | For Sale | $565,000 | -- | $172 / Sq Ft |
Similar Homes in the area
Source: New Mexico MLS
MLS Number: 20253873
APN: 3019070015013
- 13 Greer Ln
- LOT 628 Mustang Rd
- LOT 25 Mustang Rd
- 000 Mustang Rd
- 0001 Mustang Rd
- LOT 621 Greer Ln
- LOT 620 Greer Ln
- Lot 630 Mustang P
- 68 Arabian Ln
- 68 Underwood Blvd
- Lot 629 Mustang Rd
- Lot 631 Mustang P
- Lot 794 Pinto Trail
- 67 Arabian Ln
- LOT 793 Pinto Trail
- Lot 792 Pinto Ln
- 1 Cedar Valley Blvd
- 94 S Lost Canyon Dr
- 1 Cedar Canyon Blvd Unit 1
- 122 Mesa Grande






